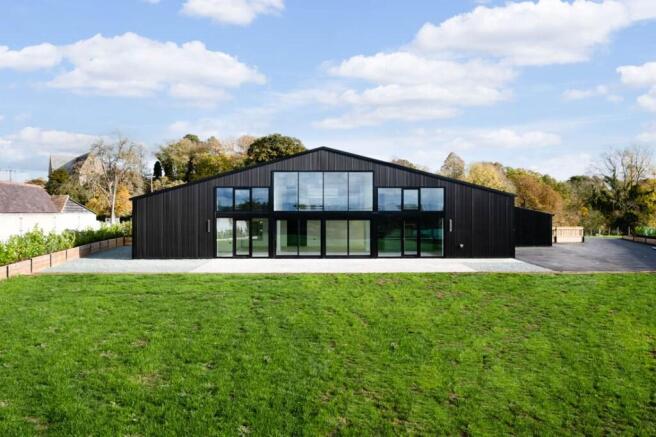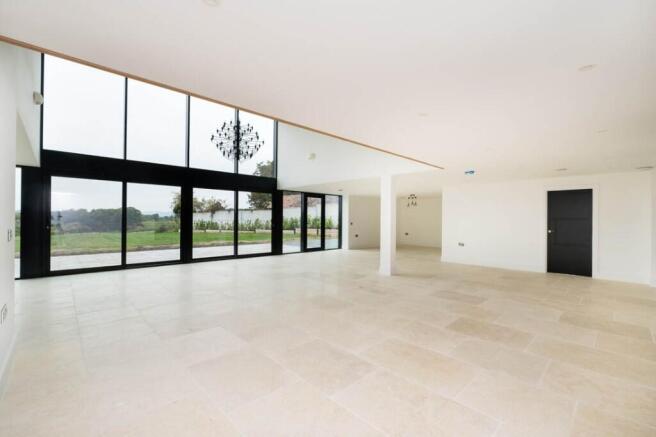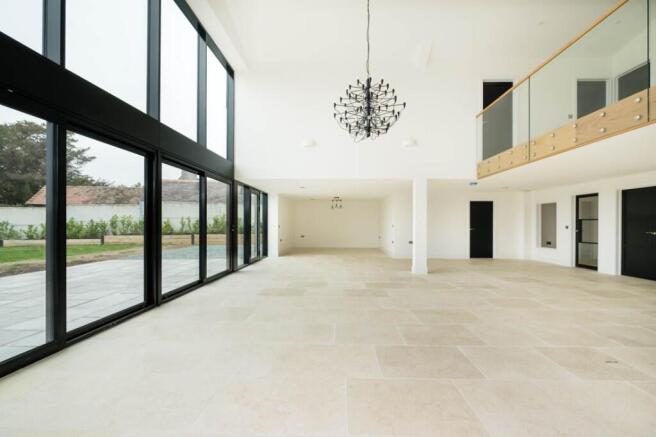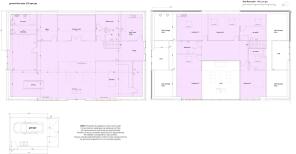5 bedroom detached house for sale
Oldwood, St Michael's, Tenbury Wells, Worcestershire

- PROPERTY TYPE
Detached
- BEDROOMS
5
- BATHROOMS
5
- SIZE
4,477 sq ft
416 sq m
- TENUREDescribes how you own a property. There are different types of tenure - freehold, leasehold, and commonhold.Read more about tenure in our glossary page.
Freehold
Key features
- Stunning, 5-bed barn conversion
- Substantial open-plan living space
- High-quality build and finish
- Air source heat pumps and solar panels
- Cutting edge MVHR cooling system
- Ample parking
- Garage
- Far-reaching views
- Large garden
- Separate paddock of land
Description
Discreetly tucked away off a shared drive, the position of St Michael's Barn offers privacy and an outstanding view across open farmland and into the distance. The building's striking exterior and distinctive shape creates a modern and contemporary silhouette, with the internal accommodation equally as impressive.
Enter into the glazed reception area, where this newly-built home sets out its stall: with long, impressive sight-lines into the distance and with high-quality, elegant wood and glass cantilevered stairs leading up to the first floor. Continue along the hallway which opens out into the spectacular, open-plan living space: a huge area made all the more impressive by a vaulted ceiling and entire wall of glazing and sliding doors, looking out across the garden to the view beyond. It would be hard to imagine a more impressive room in which to entertain guests at parties and family get-togethers.
To one side of the living area there is a dining space with a lower, more intimate, ceiling with suspended pendulum lights; and to the other is the stylish kitchen area: modern neutral units sit along one wall, in front of a central island with storage drawers and a counter-top hob featuring an integrated extraction unit. The wall and floor units provides more storage space and there are twin eye-level ovens on the rear wall as well as open shelving and a sink. Further units are available in the utility room and separate larder room: providing more storage and space for the home's white goods.
Continuing on the ground floor, there is a study with large picture window looking out across the living area to the garden. There is also a superb cinema room with overhead projector, integrated audio system and mood, voice-activated, LED ceiling lighting.
The first of the bedrooms is located downstairs: with a walk-in dressing room and beautiful en suite shower room. A further cloakroom/ shower room and the impressive plant room - containing all of the property's heating, state-of-the-art cooling (see case study) and solar-power generating technologies - completes the downstairs.
Upstairs, a large landing with glazed balcony overlooks the living area and out through the glazed far wall to make the most of the views.
There are four bedrooms on the first floor: the first looks out over the adjacent fields and has its own attendant en suite with stand-alone bath tub and large shower area. The master bedroom has a walk-in dressing area and stylish en-suite with a free-standing bath tub, there is also a well-designed picture window that looks out over the landing to take in the view. The remaining two bedrooms share a family bathroom: elegantly appointed with a shower, freestanding bath tub and vanity unit with wash hand basin.
Outside: a large garage with a roller door and side pedestrian access sits to the side of the barn and there is plenty of parking for a number of vehicles. The driveway leads around to the rear of the property where a large patio area would be just the spot for hosting summer barbecues and enjoying evening drinks. The large lawn is perfect for kicking a football or a badminton tournament, and metal fencing and a gate separates the lower paddock which could be used as an extended lawn or to keep small livestock such as chickens, sheep or goats; the beautiful, rural views providing a stunning backdrop to the entire outdoor space.
Area: St Michael's is a small hamlet on the Worcestershire/ Herefordshire border; the area is served by The Fountain Inn, a beautiful black and white public house. The nearby market town of Tenbury Wells is just a mile away, with a bustling high street of independent shops, cafes, bakeries, a supermarket, transport links and cinema. The larger towns of Ludlow and Leominster are also both within an easy drive. For lovers of the great outdoors, there are rural walks right from the doorstep, including access to Oldwood Common.
-------------------------------------------------
At a Glance:
Bedrooms: 5
Tenure: Freehold
Council Tax Band*: 5
Heating: Underfloor heating and radiators; Air source heat pumps
Services: Mains electricity and water; private drainage.
Services charges: Nil
Flood Risk: Very low risk***
Covenants: None known
Broadband: Yes**
Mobile: Yes, coverage available**
* Correct as of instruction | ** Source: Ofcom | *** Gov.uk flood risk checker
Brochures
Brochure- COUNCIL TAXA payment made to your local authority in order to pay for local services like schools, libraries, and refuse collection. The amount you pay depends on the value of the property.Read more about council Tax in our glossary page.
- Ask agent
- PARKINGDetails of how and where vehicles can be parked, and any associated costs.Read more about parking in our glossary page.
- Garage,Driveway,Off street
- GARDENA property has access to an outdoor space, which could be private or shared.
- Private garden,Enclosed garden,Rear garden,Back garden
- ACCESSIBILITYHow a property has been adapted to meet the needs of vulnerable or disabled individuals.Read more about accessibility in our glossary page.
- Ask agent
Oldwood, St Michael's, Tenbury Wells, Worcestershire
Add an important place to see how long it'd take to get there from our property listings.
__mins driving to your place
Get an instant, personalised result:
- Show sellers you’re serious
- Secure viewings faster with agents
- No impact on your credit score
Your mortgage
Notes
Staying secure when looking for property
Ensure you're up to date with our latest advice on how to avoid fraud or scams when looking for property online.
Visit our security centre to find out moreDisclaimer - Property reference StMichaelsBarn. The information displayed about this property comprises a property advertisement. Rightmove.co.uk makes no warranty as to the accuracy or completeness of the advertisement or any linked or associated information, and Rightmove has no control over the content. This property advertisement does not constitute property particulars. The information is provided and maintained by Magi Alexander, Ludlow. Please contact the selling agent or developer directly to obtain any information which may be available under the terms of The Energy Performance of Buildings (Certificates and Inspections) (England and Wales) Regulations 2007 or the Home Report if in relation to a residential property in Scotland.
*This is the average speed from the provider with the fastest broadband package available at this postcode. The average speed displayed is based on the download speeds of at least 50% of customers at peak time (8pm to 10pm). Fibre/cable services at the postcode are subject to availability and may differ between properties within a postcode. Speeds can be affected by a range of technical and environmental factors. The speed at the property may be lower than that listed above. You can check the estimated speed and confirm availability to a property prior to purchasing on the broadband provider's website. Providers may increase charges. The information is provided and maintained by Decision Technologies Limited. **This is indicative only and based on a 2-person household with multiple devices and simultaneous usage. Broadband performance is affected by multiple factors including number of occupants and devices, simultaneous usage, router range etc. For more information speak to your broadband provider.
Map data ©OpenStreetMap contributors.




