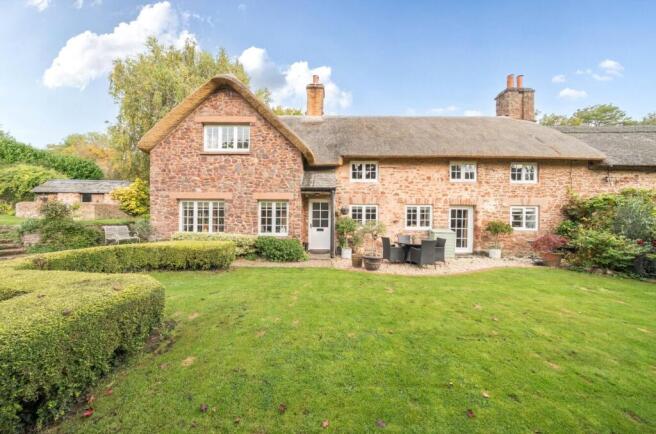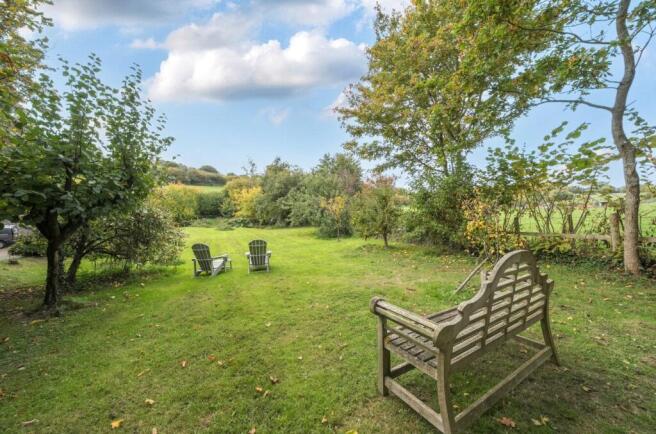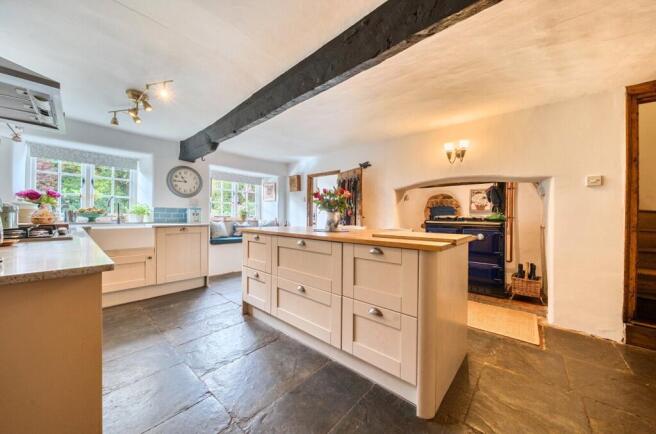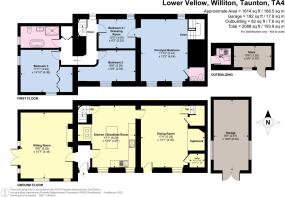Lower Vellow, Williton, Taunton, Somerset

- PROPERTY TYPE
Semi-Detached
- BEDROOMS
4
- BATHROOMS
1
- SIZE
Ask agent
- TENUREDescribes how you own a property. There are different types of tenure - freehold, leasehold, and commonhold.Read more about tenure in our glossary page.
Freehold
Key features
- Charming Grade II listed four-bedroom period cottage
- Believed to date back to the 16th century
- Beautifully upgraded throughout
- New thatched roof installed by the current owners
- Spacious accommodation
- Private driveway
- Large timber garage/store
- Potential for further detached triple garage/ store
- Planning consent available contact selling agent
- Established, delightful cottage gardens
Description
• Charming Grade II listed four-bedroom period cottage
• Believed to date back to the 16th century
• New thatched roof installed by the current owners
• Spacious accommodation with private driveway
• Beautifully upgraded and enhanced
• Established, delightful cottage gardens
• Scope for further detached garage/store see planning app.
• Planning permission available
Lower Vellow is a stunning, quintessential classical English ‘chocolate box’ Grade II Listed, semi-detached cottage believed to date back to the 16th century. It offers a wealth of charm and character throughout with many original features. Beautifully presented and upgraded by the current owners to include a new thatched roof creating a most desirable country residence. The cottage is located between the highly regarded villages of Stogumber and Williton where immediate local amenities can be found.
The accommodation includes a main entrance with an outer covered porch leading into the welcoming reception hall.
The kitchen/breakfast room has been fitted with a stylish range of hand-painted units, providing extensive storage and complemented by granite style resin worktops that offer excellent preparation space. An integrated dishwasher sits beside a traditional ceramic butler sink. An electric oven with grill is incorporated within the design, together with an LPG gas hob and a stainless-steel extractor hood above.
A central feature of the room is the large workstation island with breakfast bar to one side, fitted with additional storage including pull-out pan and crockery drawers, with cutlery compartments neatly set within.
Solid oak worksurfaces extend across, adding warmth and character. Set within an old inglenook fireplace surround, with a bread oven visible within the wall, is an oil-fired Rayburn oven that includes a boiler and a total control panel for cooking and providing hot water for the house. There is also space along the far wall for a large fridge/freezer and a larder cupboard, completing this beautifully appointed and characterful kitchen.
A staircase to the side leads up to the first-floor guest rooms. Polished stone flagstones extend across the room.
The main sitting room is situated on the opposite side of the hall a beautifully spacious and light room with a dual aspect overlooking the cottage gardens that surround the house. A central fireplace houses a wood-burning stove with an ornate wooden mantel surround, creating a wonderful focal point. Glazed French doors open out to the outdoor entertaining area, while wood-panelled flooring extends across the room, adding warmth and character.
The dining room, located beyond the kitchen, is equally spacious and light, with the polished flagstone flooring continuing through. The room is filled with charm and period character, the main feature being a superb inglenook fireplace with a bressummer beam over. Exposed stonework and a traditional bread oven add to the cottage’s charm and character, while a large wood-burning stove sits on a stone-tiled hearth, providing both comfort and style.
A useful store cupboard is positioned to one side, with a small utility/housekeeper’s cupboard located on the other. A glazed door opens out to the front cottage garden, while to the far side, a spiral staircase leads up to the principal bedroom.
On the first floor an attractive landing with a large linen cupboard is found to the far side. The principal bedroom is exceptionally spacious with pretty windows looking out to the garden. A small en suite WC is seen to the far side. Polished wood panel flooring extends across.
Bedroom 4 (currently used as a dressing room) connects through an internal door. There are two further double bedrooms one of which includes full height built in wardrobe storage. All the rooms are individually designed and beautifully finished.
The main family bathroom includes painted panelling running round the walls. A free standing roll top bath with ball and claw feet is to one side. A basin is set within an attractive vanity unit and a large walk in shower is tucked in the corner. A stainless steel heated towel rail completes this well-appointed design.
GARDENS AND GROUNDS
The cottage is approached from a quiet country lane via a superb, sweeping private driveway that winds down through the grounds to a generous parking and turning area at the front of the house.
Pretty clipped box hedging defines the boundary, enclosing delightful cottage gardens that extend along the front and side of the house. Stone cobbled pathways lead to a large entertaining area and continue up to the front entrance. Established herbaceous borders frame the formal lawn, which in turn is edged by a small stream running along the far boundary.
Set on a higher level is an attractive stone built bothy, divided into a garden store and a useful outside WC with basin. Power and lighting are connected.
The remaining grounds extend on either side of the driveway and feature a number of fruit trees, along with mature trees and hedging. A large timber garage/store provides excellent additional outbuilding storage.
To the side, footings are already in place for the construction of a timber-framed triple garage with additional storage (full planning consent is in place, with plans available on request). A further log store is situated opposite.
SITUATION
Lower Vellow is an attractive and sought after hamlet made up of many period properties. It is located approximately 2 miles southeast of Williton and just to the west of the Quantock Hills, which are designated as an Area of Outstanding Natural Beauty.
This is a beautiful and unspoilt area of undulating countryside which comprises a most attractive mix of small fields and woodland. The nearby village of Stogumber has a village shop, post office, school and pub with further excellent facilities found in the small town of Williton nearby.
Taunton, the County Town of Somerset, is approximately 14 miles southeast and provides extensive retail and commercial facilities, excellent schools in both the state and public sectors as well as sport and leisure facilities which include Taunton Racecourse and Somerset County Cricket Club. Taunton also has the benefit of a mainline intercity rail service with trains to London Paddington in under 2 hours as well as access to the M5 motorway network at junction 25.
TENURE
Freehold.
SERVICES
Mains electricity water and drainage
Oil fired central heating
LOCAL AUTHORITY
Somerset Council
Council Tax Band E
ENERGY PERFORMANCE CERTIFICATE
EPC Exempt
BROADBAND SPEED
Download 315.1 MPBS
Upload 250.7 MPBS
What3Words
project.freshen.canal
AGENT'S NOTE
Architects drawings and planning consent available on request.
Brochures
Web DetailsParticulars- COUNCIL TAXA payment made to your local authority in order to pay for local services like schools, libraries, and refuse collection. The amount you pay depends on the value of the property.Read more about council Tax in our glossary page.
- Band: TBC
- PARKINGDetails of how and where vehicles can be parked, and any associated costs.Read more about parking in our glossary page.
- Garage
- GARDENA property has access to an outdoor space, which could be private or shared.
- Yes
- ACCESSIBILITYHow a property has been adapted to meet the needs of vulnerable or disabled individuals.Read more about accessibility in our glossary page.
- Ask agent
Energy performance certificate - ask agent
Lower Vellow, Williton, Taunton, Somerset
Add an important place to see how long it'd take to get there from our property listings.
__mins driving to your place
Get an instant, personalised result:
- Show sellers you’re serious
- Secure viewings faster with agents
- No impact on your credit score
Your mortgage
Notes
Staying secure when looking for property
Ensure you're up to date with our latest advice on how to avoid fraud or scams when looking for property online.
Visit our security centre to find out moreDisclaimer - Property reference TAU000178. The information displayed about this property comprises a property advertisement. Rightmove.co.uk makes no warranty as to the accuracy or completeness of the advertisement or any linked or associated information, and Rightmove has no control over the content. This property advertisement does not constitute property particulars. The information is provided and maintained by Humberts, Taunton. Please contact the selling agent or developer directly to obtain any information which may be available under the terms of The Energy Performance of Buildings (Certificates and Inspections) (England and Wales) Regulations 2007 or the Home Report if in relation to a residential property in Scotland.
*This is the average speed from the provider with the fastest broadband package available at this postcode. The average speed displayed is based on the download speeds of at least 50% of customers at peak time (8pm to 10pm). Fibre/cable services at the postcode are subject to availability and may differ between properties within a postcode. Speeds can be affected by a range of technical and environmental factors. The speed at the property may be lower than that listed above. You can check the estimated speed and confirm availability to a property prior to purchasing on the broadband provider's website. Providers may increase charges. The information is provided and maintained by Decision Technologies Limited. **This is indicative only and based on a 2-person household with multiple devices and simultaneous usage. Broadband performance is affected by multiple factors including number of occupants and devices, simultaneous usage, router range etc. For more information speak to your broadband provider.
Map data ©OpenStreetMap contributors.





