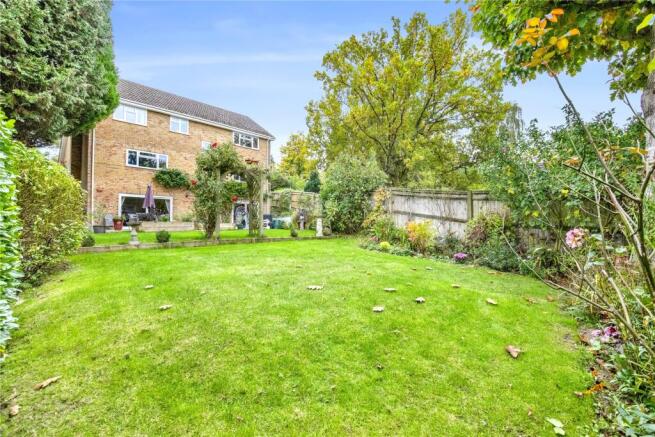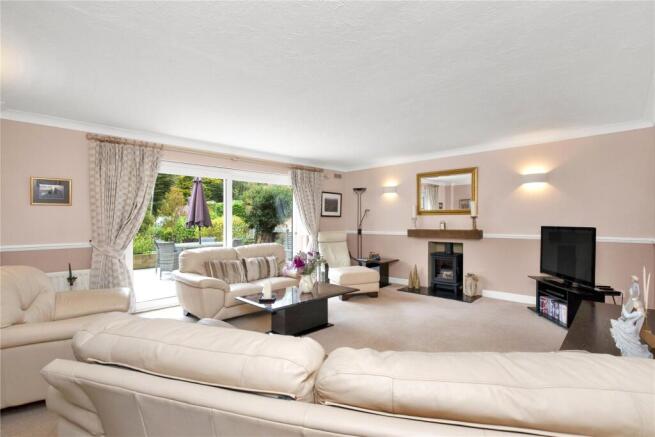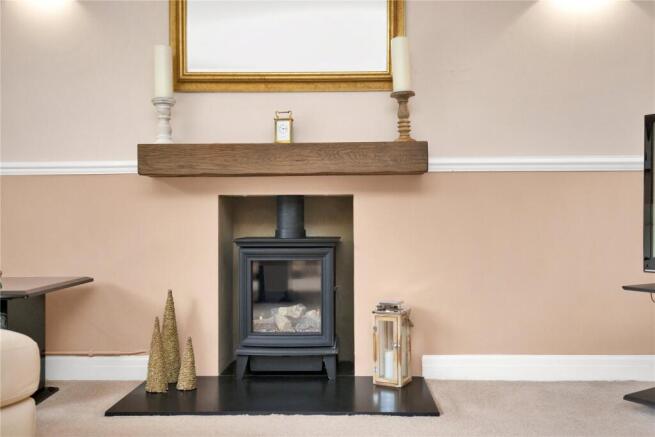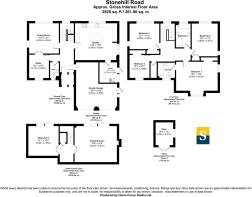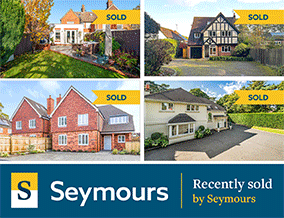
Stonehill Road, Headley Down, Hampshire, GU35

- PROPERTY TYPE
Detached
- BEDROOMS
5
- BATHROOMS
2
- SIZE
Ask agent
- TENUREDescribes how you own a property. There are different types of tenure - freehold, leasehold, and commonhold.Read more about tenure in our glossary page.
Freehold
Description
2,820 sq ft of accommodation arranged over three levels; ideal for large families, or for two generations coming to live together. It has offered great versatility to the current owners over the last 30 years, adapting to suit their growing family of children and grandchildren. Enjoying a quiet position with access to Ludshott Common and Openlands woodland only a few minutes walk away.
Within the front garden is driveway parking for several cars, leading to integral garage offering parking/storage and to a deep enclosed entrance porch. The front door then opens into a spacious and welcoming entrance hall with the all importance cloakroom and stairs to both lower and upper levels at the far end.
To the right hand side is a superb dual aspect kitchen/family area, with space for a breakfast table in addition to the breakfast bar adjoining a large central island, which also has several deep storage drawers, complimenting the range of fitted drawers and cupboards within the kitchen. Seamlessly complimenting this are a range of integrated appliances.
A door from the kitchen leads into a good sized utility room with a side door onto a tucked away and private paved patio with raised sleeper beds; great for grabbing a moments tranquillity with a morning coffee, or a quiet area to relax in if the children are enjoying the main garden!
To the left of the hall are two reception rooms; currently arranged as a study to the front and a double aspect dining room to the rear.
Moving to the lower floor there are two great sized rooms. These offer exceptional versatility, with double doors opening from the hallway into both. Currently housing the formal sitting room with a feature fireplace to one end (gas log burner in situ) and with patio doors opening onto a superb paved terrace and the garden beyond. The 2nd room also benefits from patio doors onto the garden. Currently arranged as a double bedroom it has also been used by the owners as a study and playroom.
Moving to the first floor there is a traditional four bedroom set up. A large double aspect master bedroom benefits from built in wardrobes and an en suite bathroom, while the three remaining bedrooms are all doubles with built in wardrobes with the two overlooking the rear garden enjoying a dual aspect. Completing the accommodation is a modern family bathroom, with both bath and separate shower unit, refitted about 3 years ago.
The gardens are a real delight, and predominantly fall to the rear of the property, enjoying the afternoon and evening sun. Climbing the rear elevation of the house is a mature Wisteria, with cascades of fragrant blooms emerging each Spring. The scent can be enjoyed from the recently paved patio below which stretches the full width of the house, with both light and power in situ flanked by formal raised sleeper beds; the perfect spot to host and entertain. The remainder of the garden extends away into a generous lawn interspersed with mature shrubs and trees, and mature flower beds to the boundaries.
Tucked away to one side is a growers area, with the bed full of fruity delights including several fruit trees. A larger side garden exists to the opposite side, adjacent to the kitchen/utility. There are steps up to this beside a useful garden shed, emerging into a 2nd paved patio area with further raised sleeper flower beds.
Tenure: Freehold
EPC Rating: D
Council Tax Band: G (Correct at time of publication and is subject to change following a council revaluation after a sale)
Services: The property has mains water, electricity, gas fired central heating to radiators and mains drainage.
Broadband and Mobile services: Visit checker.ofcom.org.uk
Location: Situated at the end of Stonehill Road, which is a highly desired residential road in the heart of Headley Down, enjoying a very quiet position at this end of the road. Within easy walking distance of Ludshott Common and Openlands woodland. The neighbouring properties are nearly all detached and of a comparable size and prestige.
Headley Down itself is an attractive rural predominantly residential area, within easy reach of many acres of National Trust common, ideal for walking and riding including Ludshott Common, Arford Common and the more recently formed Headley Down Nature Reserve. In the immediate vicinity is a small convenience store, fuel station and take away. A newsagent and small delicatessen can be found in Headley village. Just a short walk on from Ludshott Common towards Grayshott is Applegarth, a restaurant, farm shop and cookery school.
A wider range of services and shops can be found in Grayshott, whilst high street shopping and mainline stations can be found at Haslemere and Farnham. Access to the A3 with motorway style connections to London, the South Coast and both London Airports is within a few miles.
Brochures
Particulars- COUNCIL TAXA payment made to your local authority in order to pay for local services like schools, libraries, and refuse collection. The amount you pay depends on the value of the property.Read more about council Tax in our glossary page.
- Band: G
- PARKINGDetails of how and where vehicles can be parked, and any associated costs.Read more about parking in our glossary page.
- Yes
- GARDENA property has access to an outdoor space, which could be private or shared.
- Yes
- ACCESSIBILITYHow a property has been adapted to meet the needs of vulnerable or disabled individuals.Read more about accessibility in our glossary page.
- Ask agent
Stonehill Road, Headley Down, Hampshire, GU35
Add an important place to see how long it'd take to get there from our property listings.
__mins driving to your place
Get an instant, personalised result:
- Show sellers you’re serious
- Secure viewings faster with agents
- No impact on your credit score

Your mortgage
Notes
Staying secure when looking for property
Ensure you're up to date with our latest advice on how to avoid fraud or scams when looking for property online.
Visit our security centre to find out moreDisclaimer - Property reference GRA250020. The information displayed about this property comprises a property advertisement. Rightmove.co.uk makes no warranty as to the accuracy or completeness of the advertisement or any linked or associated information, and Rightmove has no control over the content. This property advertisement does not constitute property particulars. The information is provided and maintained by Seymours Estate Agents, Grayshott. Please contact the selling agent or developer directly to obtain any information which may be available under the terms of The Energy Performance of Buildings (Certificates and Inspections) (England and Wales) Regulations 2007 or the Home Report if in relation to a residential property in Scotland.
*This is the average speed from the provider with the fastest broadband package available at this postcode. The average speed displayed is based on the download speeds of at least 50% of customers at peak time (8pm to 10pm). Fibre/cable services at the postcode are subject to availability and may differ between properties within a postcode. Speeds can be affected by a range of technical and environmental factors. The speed at the property may be lower than that listed above. You can check the estimated speed and confirm availability to a property prior to purchasing on the broadband provider's website. Providers may increase charges. The information is provided and maintained by Decision Technologies Limited. **This is indicative only and based on a 2-person household with multiple devices and simultaneous usage. Broadband performance is affected by multiple factors including number of occupants and devices, simultaneous usage, router range etc. For more information speak to your broadband provider.
Map data ©OpenStreetMap contributors.
