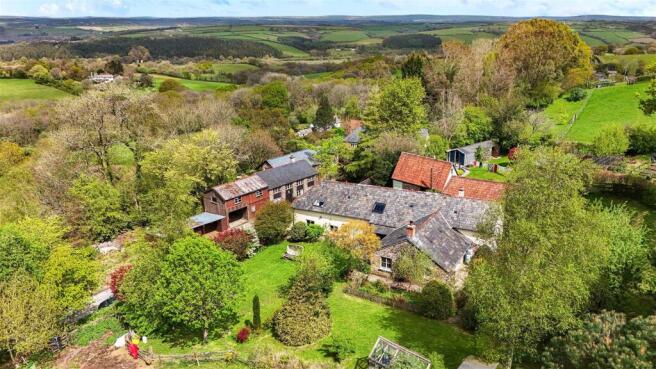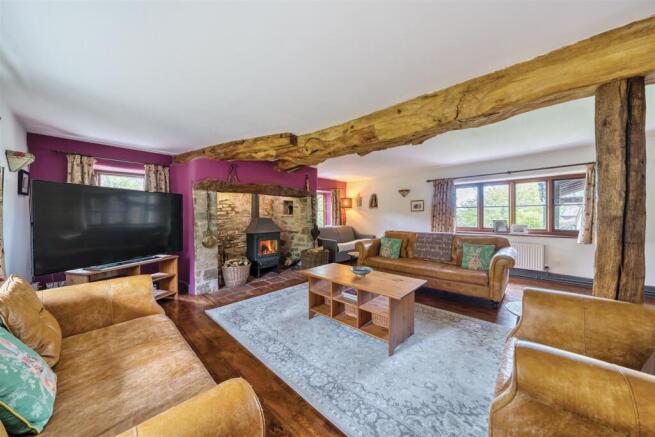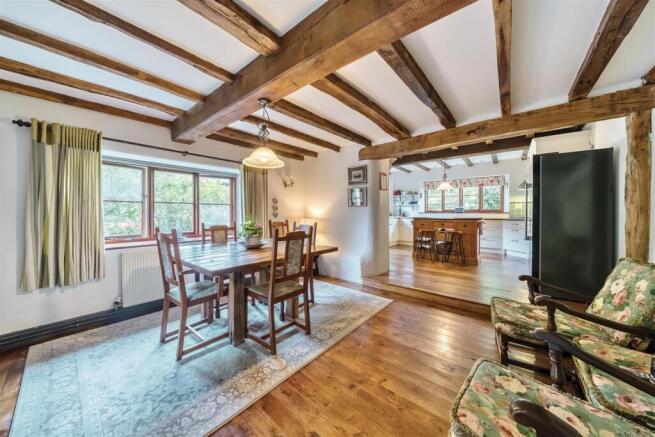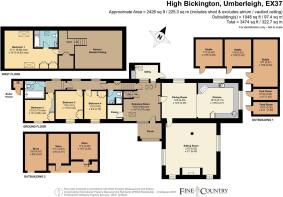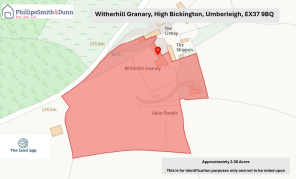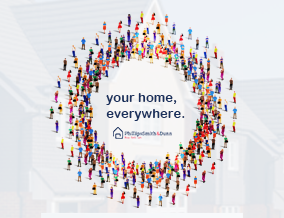
High Bickington, Umberleigh

- PROPERTY TYPE
Barn Conversion
- BEDROOMS
4
- BATHROOMS
3
- SIZE
Ask agent
- TENUREDescribes how you own a property. There are different types of tenure - freehold, leasehold, and commonhold.Read more about tenure in our glossary page.
Freehold
Key features
- A beautiful 4 bedroom detached Grade II Listed barn conversion
- Stable block with tack room + hardstanding
- A paddock that is ideal for Equestrian use
- Suitable for multi-generational living
- Solar panels generating an income
- A stunning blend of period, character and modern comfort
- Driveway parking for multiple vehicles
- Set within approximately 3.56 acres
Description
Steeped in architectural and historical significance, the interior offers an appealing mix of original features and contemporary finishes. The flexible layout is ideal for multigenerational living or as a home with income potential—perfect for use as a guest house or B&B.
Set within approximately 3.5 acres, the property includes formal gardens, paddocks, ample off-road parking, and a variety of timber outbuildings and stables. Viewing is essential to fully appreciate the scale, character, and charm of this unique home.
A large, open-fronted porch leads to a striking reception hall with vaulted and beamed ceilings, stone flooring, and a walk-in larder. Steps descend to a stylish shower room, featuring a travertine basin with slate surround, a tiled shower cubicle, WC, and tiled walls.
The sitting room is a beautifully proportioned triple-aspect space, showcasing an open stone inglenook fireplace with display niches, a wood-burning stove, and French oak flooring. The room also boasts exposed beams, a window seat, and arched alcoves.
The dining room, also with oak flooring and exposed timbers, opens into the kitchen, which continues the traditional aesthetic with country-style cream units, oak worktops, and a Belfast sink. High-end appliances include a Smeg oven, Samsung gas hob, and integrated fridge/freezer, alongside a recessed electric Aga with tiled surround. A central slate-topped island provides additional storage and workspace.
From the hall, a utility/rear porch offers practical amenities including a Belfast sink, plumbing for a washing machine, stable door to the garden, and an overhead clothes airer.
First Floor
A short staircase leads to a mezzanine landing, currently arranged as a library and reading nook with fitted bookcases and storage, overlooking the main hall.
Bedroom 1 enjoys a double aspect, built-in wardrobes, and a private dressing area. The en-suite bathroom features a wood-panelled bath, traditional fixtures, pedestal basin, WC, and an additional porcelain washbasin set into a pine vanity unit.
Lower Ground Floor
Descending from the hall, the lower landing provides access to utility cupboards and the inner hall, which leads to:
Bedroom 2, currently used as a lounge, with built-in storage and garden views.
Bedroom 3, similarly styled with views and built-in wardrobe.
Bedroom 4, part of a potential guest suite, with garden outlook and adjoining bathroom 2 with cast iron antique victorian roll-top bath, traditional tiling, basin and WC.
Outside
A shared private drive (owned by Witherhill Granary) provides vehicular access and ample parking. Adjacent is a timber outbuilding (approx. 28'5 x 15'5) housing a wood store, tool shed, and freezer room, all with power and lighting.
Entrance Hall - 4.8m x 4.75m (15'8" x 15'7") -
Utility Room -
Dining Room - 4.4m x 4.4m (14'5" x 14'5") -
Kitchen - 5.13m x 4.47m (16'9" x 14'7") -
Sitting Room - 6.53m x 6.4m (21'5" x 20'11") -
Lower Ground Floor -
Bathroom -
Bedroom 2 - 3.73m x 3.66m (12'2" x 12'0") -
Bedroom 3 - 3.5m x 3.43m (11'5" x 11'3") -
Bedroom 4/Study - 3.45m x 2.8m (11'3" x 9'2") -
Shower Room -
First Floor -
Bedroom 1 - 6.68m x 4.83m (21'10" x 15'10") -
En Suite -
Gardens & Land
To the west, a brick patio leads into a lawned garden with mature trees and vibrant planting. The southern side offers a raised terrace with an arbour, ornamental fish pond, and another lawn area enjoying panoramic countryside views.
Beyond, a gated paddock connects to the stable yard with three loose boxes, a tack room and store. A productive orchard and kitchen garden features raised beds. There are also privately owned solar panels located on the western side of the garden which help towards generating an additional income and reducing energy bills.
A larger enclosed field/paddock to the south includes a small willow copse, offering further potential for equestrian or smallholding use. NO ONWARD CHAIN.
Brochures
High Bickington, UmberleighBrochure- COUNCIL TAXA payment made to your local authority in order to pay for local services like schools, libraries, and refuse collection. The amount you pay depends on the value of the property.Read more about council Tax in our glossary page.
- Ask agent
- PARKINGDetails of how and where vehicles can be parked, and any associated costs.Read more about parking in our glossary page.
- Yes
- GARDENA property has access to an outdoor space, which could be private or shared.
- Yes
- ACCESSIBILITYHow a property has been adapted to meet the needs of vulnerable or disabled individuals.Read more about accessibility in our glossary page.
- Ask agent
High Bickington, Umberleigh
Add an important place to see how long it'd take to get there from our property listings.
__mins driving to your place
Get an instant, personalised result:
- Show sellers you’re serious
- Secure viewings faster with agents
- No impact on your credit score
Your mortgage
Notes
Staying secure when looking for property
Ensure you're up to date with our latest advice on how to avoid fraud or scams when looking for property online.
Visit our security centre to find out moreDisclaimer - Property reference 34260901. The information displayed about this property comprises a property advertisement. Rightmove.co.uk makes no warranty as to the accuracy or completeness of the advertisement or any linked or associated information, and Rightmove has no control over the content. This property advertisement does not constitute property particulars. The information is provided and maintained by Phillips, Smith & Dunn, Bideford. Please contact the selling agent or developer directly to obtain any information which may be available under the terms of The Energy Performance of Buildings (Certificates and Inspections) (England and Wales) Regulations 2007 or the Home Report if in relation to a residential property in Scotland.
*This is the average speed from the provider with the fastest broadband package available at this postcode. The average speed displayed is based on the download speeds of at least 50% of customers at peak time (8pm to 10pm). Fibre/cable services at the postcode are subject to availability and may differ between properties within a postcode. Speeds can be affected by a range of technical and environmental factors. The speed at the property may be lower than that listed above. You can check the estimated speed and confirm availability to a property prior to purchasing on the broadband provider's website. Providers may increase charges. The information is provided and maintained by Decision Technologies Limited. **This is indicative only and based on a 2-person household with multiple devices and simultaneous usage. Broadband performance is affected by multiple factors including number of occupants and devices, simultaneous usage, router range etc. For more information speak to your broadband provider.
Map data ©OpenStreetMap contributors.
