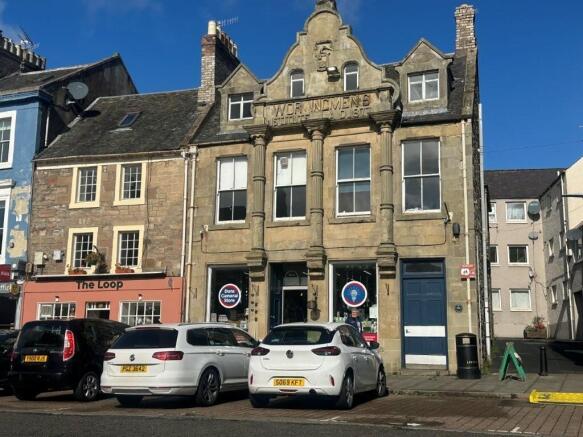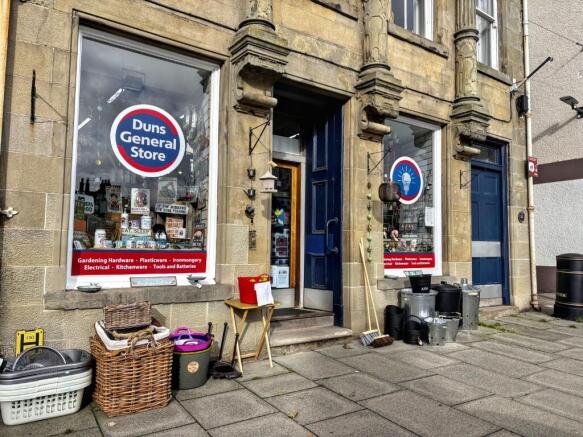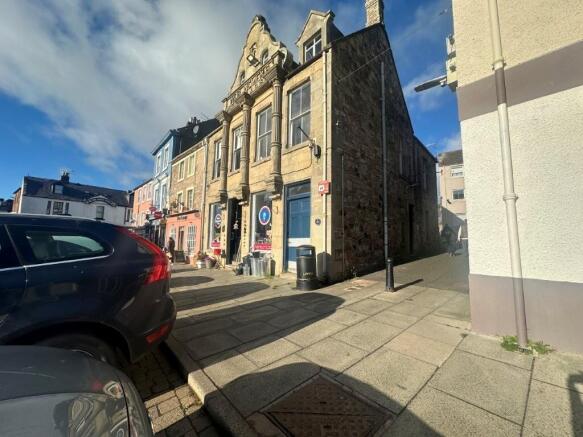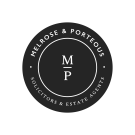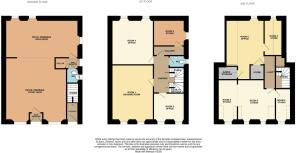Market Square, Duns, Berwickshire, TD11
- PROPERTY TYPE
Retail Property (high street)
- BATHROOMS
2
- SIZE
Ask agent
Key features
- Former Working Men's Institute
- Ground Floor Retail Shop
- 6 Office / Studio Spaces
Description
This impressive 3-storey Category B Listed building, constructed in sandstone ashlar, showcases richly detailed Victorian architecture. Notable features include an elegant Dutch gable pediment, fluted Elizabethan columns, ornate stone carvings, and a proud parapet inscription reading "WORKING MEN'S INSTITUTE A.D. 1877." The facade is further enhanced by original sash and case windows, basket-arched attic windows, gabled dormers, and decorative cast iron rainwater goods. Currently tenanted as a ground-floor hardware store, the shop has a separate access to the side leading to rear shop area, which was once the Brethren Meeting Room. The upper floors used for community purposes - presenting flexible opportunities for commercial use, development, or conversion (subject to consents).
LOCATION
The property enjoys a prominent location in the heart of Duns Town Centre, occupying a prime trading position. Duns, the County Town of Berwickshire, has a stable population of approximately 2,760 (2020 Mid-Year Estimate, National Records of Scotland), serving as a key service hub for a wide rural catchment area. Despite its modest size, the town offers a strong mix of amenities including primary and secondary schools, independent retailers, banking services, hospitality venues, a veterinary practice, police station, library, garages, and both council and housing association offices. Local attractions such as Duns Castle, several stately homes, the annual Common Riding, and the Jim Clark Museum enhance the area's appeal.
ACCOMMODATION
FRONT SHOP AREA (6.39M X 6.57M) at widest
REAR SHOP AREA (7.61M X 3.93M)
SIDE ENTRANCE (1.64M X 1.04M)
WC (1.43M X 1.31M)
ENTRANCE UPPER FLOORS (1.94M X 1.36M)
LANDING (3.86M X 1.57M)
ROOM 2 - OFFICE (3.29M X 2.88M)
ROOM 1 - READING ROOM (5.51M X 4.71M)
ROOM 4 - OFFICE (5.48M X 4.33M)
INNER HALLWAY (3.08M X 0.98M)
ROOM 3 - STUDIO (3.25M X 2.90M)
WC (1.53M X 1.03M)
SECOND FLOOR LANDING (4.07M X 0.93M)
ROOM 5 - STUDIO (4.21M X 3.71M) at widest
ROOM 5 - OPENING THROUGH (3.27M X 2.14M)
ROOM 5 - STORE ROOM (3.27M X 1.70M)
ROOM 6 - OFFICE (6.92M X 3.80M) including 2 stores
ROOM 6 - STORAGE ROOM (4.21M X 2.19M)
EXTERNALLY
The shop and the upper accommodation are accessed direct from the wide pavement on the top area of the Market Square. The side door into the ground floor shop is on the pedestrian alleyway leading to the Co-op car park.
SERVICES
Mains Electricity, Water & Drainage. Rateable values can be found on the Scottish Assessors website -
VIEWING
By appointment with Melrose & Porteous
SURVEY/ENTRY
By mutual arrangement. Additional arrangements through agents
Offers should be submitted to Melrose & Porteous, 47 Market Square, Duns, Berwickshire, TD11 3BX
(DX 556 522 DUNS)
Only those parties who have formally requested their interest may be advised of any closing date fixed for offers. These particulars are for guidance only. All measurements were taken by a laser tape measure and may be subject to small discrepancies. Although a high level of care has been taken to ensure these details are correct, no guarantees are given to the accuracy of the above information. While the information is believed to be correct and accurate any potential purchaser must review the details themselves to ensure they are satisfied with our findings.
Brochures
Sales ParticularsEnergy Performance Certificates
EPC - shop EPC - OfficesMarket Square, Duns, Berwickshire, TD11
NEAREST STATIONS
Distances are straight line measurements from the centre of the postcode- Reston Station7.7 miles
Notes
Disclaimer - Property reference WMI. The information displayed about this property comprises a property advertisement. Rightmove.co.uk makes no warranty as to the accuracy or completeness of the advertisement or any linked or associated information, and Rightmove has no control over the content. This property advertisement does not constitute property particulars. The information is provided and maintained by Melrose & Porteous Solicitors & Estate Agents, Duns. Please contact the selling agent or developer directly to obtain any information which may be available under the terms of The Energy Performance of Buildings (Certificates and Inspections) (England and Wales) Regulations 2007 or the Home Report if in relation to a residential property in Scotland.
Map data ©OpenStreetMap contributors.
