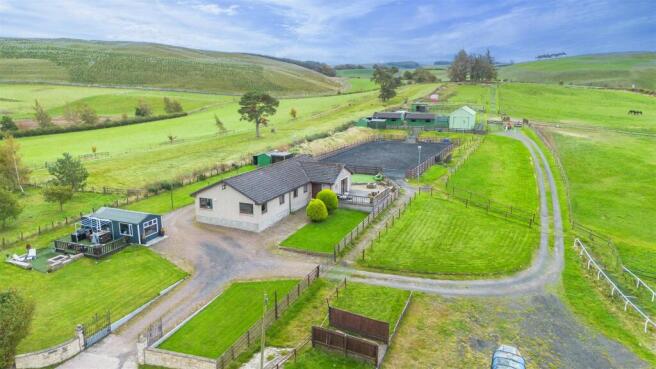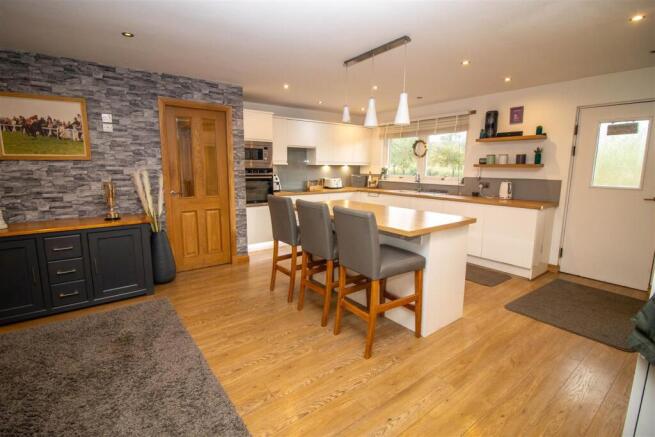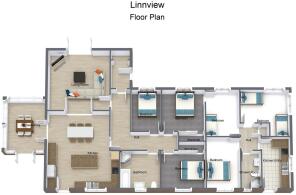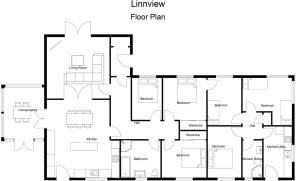6 bedroom detached bungalow for sale
Ashkirk, Selkirk

- PROPERTY TYPE
Detached Bungalow
- BEDROOMS
6
- BATHROOMS
2
- SIZE
Ask agent
- TENUREDescribes how you own a property. There are different types of tenure - freehold, leasehold, and commonhold.Read more about tenure in our glossary page.
Freehold
Key features
- EQUESTRIAN PROPERTY OF OVER 10 ACRES WITH GALLOPS, STABLES, FLOODLIT ARENA AND MORE
- STUNNING SETTING WITH BREATHTAKING VIEWS
- SPACIOUS PROPERTY OFFERING FLEXIBLE ACCOMMODATION
- TWO KITCHENS
- SITTING ROOM
- CONSERVATORY
- 6 BEDROOMS
- 2 BATHROOMS
- EXPANSIVE GARDEN GROUNDS AND ENTERTAINING SPACES
- EPC RATING D
Description
The Village - Ashkirk is a small rural village nestled in the rolling hills of the stunning Scottish Borders. Located just off the A7, ideal commuting distance to Edinburgh. Ashkirk has its own golf course and driving range, The Woll Golf Course and Restaurant and the popular Smiddy Bar pub.
A variety of shops, supermarkets and recreational facilities can be found in the nearby towns of Selkirk and Hawick along with primary and secondary schooling. Rail links direct to Edinburgh can be found at nearby Galashiels and Tweedbank.
Travel - Selkirk 5 Miles, Hawick 5 Miles, Galashiels 14 Miles, Tweedbank 14 Miles, Edinburgh Airport 53 Miles, Newcastle Airport 64 Miles. The property sits adjacent to the A7 with convenient regular bus routes North and South.
The Property - Main House
A timber front door with glazed side panel opens into a bright vestibule, currently used as an office, but easily restored to a practical entrance space with storage. A glazed door leads into the central hallway, which gives access to all principal rooms and features neutral décor, checked carpet, loft access, and central heating. The front facing sitting room is a bright, elegant space with double patio doors opening onto a decked seating area, perfect for relaxing and enjoying the stunning surroundings. Tastefully decorated in neutral tones with ceiling cornicing, the room features a electric stove style fire on a slate hearth, recessed lighting, and a stylish vertical radiator. Seamlessly flowing from the sitting room, the kitchen and conservatory create a fantastic open plan living space, ideal for family life and entertaining. The kitchen is fitted with sleek, handleless white units, solid timber worktops, and a large central island with breakfast bar. Integrated appliances include an oven, microwave, hob, and extractor, dishwasher, and space and plumbing for a washing machine. A picture window over the sink frames lovely rear garden and countryside views. Double doors open to the conservatory, a bright and inviting room glazed on three sides to fully appreciate the stunning outlook. Currently used as a dining room, it features laminate flooring, tasteful décor, and a door leading directly into the garden, perfect for year round enjoyment. The family bathroom is beautifully finished with a contemporary four piece suite including a double shower enclosure, bath, WC, and vanity unit. Neutral tones, stylish vinyl flooring, and chrome fittings complete the space. There are three well proportioned double bedrooms, each with fitted wardrobes, neutral décor, and lovely outlooks. The master bedroom is to the rear with the other two facing the front of the property with countryside views, and one includes a lockable connecting door to the annex, offering exceptional flexibility.
Annex
The generously sized annex can be accessed independently or via the main house, and provides fantastic potential for extended family, guest accommodation, or rental use.
A central hallway leads to a modern kitchen with built-in electric oven and hob, stainless steel sink, tiled splashbacks, and plumbing for a washing machine. A side window and rear garden door allow plenty of natural light. The shower room features a walk-in shower enclosure, WC, and wash hand basin, with neutral finishes, vinyl flooring, and a chrome heated towel rail. There are three spacious double bedrooms, each enjoying countryside views and finished in neutral tones with carpeted flooring and central heating.
This versatile property offers a rare opportunity to enjoy peaceful rural living with modern comforts and flexibility. Whether you're seeking a spacious family home, multi-generational accommodation, or a home with income potential, this delightful property must be viewed to fully appreciate its setting, and possibilities. An Airbnb license for the property is also in place, should the owners want to rent out all, or part of the accommodation.
Room Sizes - SITTING ROOM 4.50 x 4.80
KITCHEN 5.40 x 5.97
COVSERVATORY 3.90 x 3.10
BATHROOM 2.98 x 2.27
BEDROOM 3.10 x 3.30
BEDROOM 3.50 x 3.00
BEDROOM 3.40 x 2.30
ANNEX ACCOMMODATION
KITCHEN 3.80 x 2.00
SHOWER ROOM 2.80 x 1.50
BEDROOM 3.60 x 3.60
BEDROOM 3.8 0 x 2.40
BEDROOM 3.60 x 2.50
Externally - Linnview presents an exceptional opportunity for equestrian enthusiasts. The property features a training arena, eight stables, a tack room, and a utility area equipped with a sink, plumbing for a washing machine, and access to light, power, and water. Additional equestrian facilities include a convenient showering area, a horse walker, and a private gallops course, all located just steps from your front door. Beyond the equestrian amenities, the garden grounds offer a variety of outdoor entertaining spaces. Enjoy patios, decking, a BBQ area, lawns, and a fire pit, perfect for gatherings in all seasons. Two summerhouses enhance the garden, one currently serves as a gym, while the other is set up as a bar and a cosy entertaining space to enjoy the views. benefiting from power and lighting. The property is securely enclosed with mature hedging and benefits from gated access. A spacious driveway provides ample parking for multiple vehicles or horse boxes, ensuring both convenience and privacy. A one bedroom static caravan is also included in the sale.
Directions - Heading north on the A7 from Hawick continue on for approx. 5 miles, then turn right before heading down the hill to Ashkirk, the property is on the right.
what3words///drifting.paramedic.crowd
Sales And Other Information -
Fixtures And Fittings - All carpets, floor coverings, light fittings, integrated appliances, summer houses, sheds included in the sale. All external machinery and items pertaining to the stabling and upkeep of the land are also included in the sale if required.
Services - Mains drainage, water, and electricity, LPG gas. The property also has the benefit of solar panels feeding into the grid and a separate hot water panel.
Brochures
Ashkirk, SelkirkBrochure- COUNCIL TAXA payment made to your local authority in order to pay for local services like schools, libraries, and refuse collection. The amount you pay depends on the value of the property.Read more about council Tax in our glossary page.
- Ask agent
- PARKINGDetails of how and where vehicles can be parked, and any associated costs.Read more about parking in our glossary page.
- Yes
- GARDENA property has access to an outdoor space, which could be private or shared.
- Yes
- ACCESSIBILITYHow a property has been adapted to meet the needs of vulnerable or disabled individuals.Read more about accessibility in our glossary page.
- Ask agent
Ashkirk, Selkirk
Add an important place to see how long it'd take to get there from our property listings.
__mins driving to your place
Get an instant, personalised result:
- Show sellers you’re serious
- Secure viewings faster with agents
- No impact on your credit score
Your mortgage
Notes
Staying secure when looking for property
Ensure you're up to date with our latest advice on how to avoid fraud or scams when looking for property online.
Visit our security centre to find out moreDisclaimer - Property reference 34261485. The information displayed about this property comprises a property advertisement. Rightmove.co.uk makes no warranty as to the accuracy or completeness of the advertisement or any linked or associated information, and Rightmove has no control over the content. This property advertisement does not constitute property particulars. The information is provided and maintained by Bannerman Burke Properties, Hawick. Please contact the selling agent or developer directly to obtain any information which may be available under the terms of The Energy Performance of Buildings (Certificates and Inspections) (England and Wales) Regulations 2007 or the Home Report if in relation to a residential property in Scotland.
*This is the average speed from the provider with the fastest broadband package available at this postcode. The average speed displayed is based on the download speeds of at least 50% of customers at peak time (8pm to 10pm). Fibre/cable services at the postcode are subject to availability and may differ between properties within a postcode. Speeds can be affected by a range of technical and environmental factors. The speed at the property may be lower than that listed above. You can check the estimated speed and confirm availability to a property prior to purchasing on the broadband provider's website. Providers may increase charges. The information is provided and maintained by Decision Technologies Limited. **This is indicative only and based on a 2-person household with multiple devices and simultaneous usage. Broadband performance is affected by multiple factors including number of occupants and devices, simultaneous usage, router range etc. For more information speak to your broadband provider.
Map data ©OpenStreetMap contributors.





