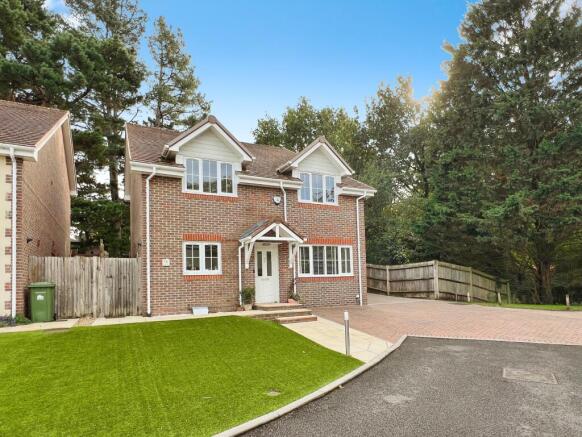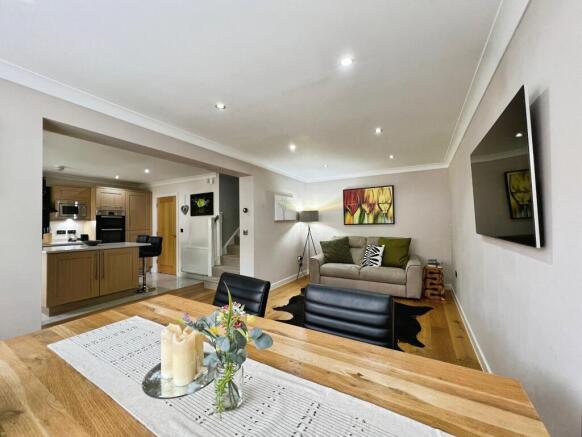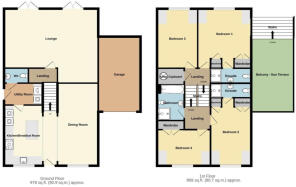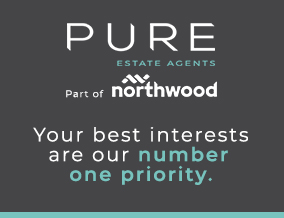
Hill Cottage Gardens, West End

- PROPERTY TYPE
Detached
- BEDROOMS
4
- BATHROOMS
3
- SIZE
Ask agent
- TENUREDescribes how you own a property. There are different types of tenure - freehold, leasehold, and commonhold.Read more about tenure in our glossary page.
Freehold
Key features
- Detached modern family home
- No onward chain
- Open-plan luxury kitchen with island
- Two spacious reception rooms
- Two ensuites
- EV charging point included
- Large driveway
- Roof terrace
- Four double bedrooms
- Single garage
Description
From the moment you approach the property, the extensive driveway provides convenient parking, complemented by a single garage equipped with EV charging for modern, eco-friendly living. The front of the home is attractively landscaped, giving a welcoming first impression.
Upon stepping inside, the exceptional attention to detail and immaculate finish is immediately apparent. The open-plan layout has been thoughtfully designed to maximise natural light and encourage a bright, spacious atmosphere throughout. Two well-appointed reception rooms form the heart of the home: The main reception space seamlessly integrates garden views with direct access to the expansive garden-perfect for entertaining or relaxing with the family. The second reception area provides generous dining space, ideal for hosting dinner parties or everyday family meals.
The stunning open-plan kitchen is a showpiece in itself, finished to the highest standard. It features an impressive kitchen island at its centre, offering ample workspace and sociable seating. Natural light pours in, illuminating every corner, while thoughtful touches such as a practical utility room and a separate drying room enhance both convenience and functionality.
The home is exceptionally well-suited for families, with four double bedrooms providing flexible accommodation. The master suite is a true retreat, benefitting from its own luxurious en-suite bathroom and generous built-in wardrobes. The second bedroom also features an en-suite shower room and fitted wardrobes, providing privacy and comfort for guests or family members. Bedroom One and Two are also provided with air conditioning. Two further double bedrooms, one of which includes built-in wardrobes, are perfectly placed for family living, while additional bathrooms across the home ensure everyone's needs are met. The principal bathroom is fitted with a contemporary four-piece suite, alongside two further shower rooms for added practicality.
Outdoor spaces are a particular highlight of this property. The expansive garden offers plenty of space for children to play or for al fresco entertaining. With a sun terrace providing a tranquil setting for morning coffee or evening relaxation, the large garden is ideal for making the most of the warmer months. The garden's design invites nature and light, making it a true extension of the home's living space.
Located within a highly desirable neighbourhood, surrounded by green spaces and offering the convenience of driveway parking, a single garage, and electric vehicle charging, Hill Cottage Gardens presents a remarkable opportunity for those seeking the perfect blend of modern comfort, practicality, and peaceful surroundings. Arrange your viewing today to appreciate the full extent of what this impressive property has to offer.
Tenure - Freehold
EPC Rating C
Council Tax Band -F
Room Measurements:
Kitchen - 14'05 x 9'2 ( Open Plan)
Dining Room- 9'8 x 19'7
Lounge- 24'6 x 17'7
Bedroom 1- 14'1 x 13'11
Bedroom 2 - 16'2 x 10'4
Bedroom 3 - 8'7 x 13'8
Bedroom 4 - 13'2 x 10'1
Disclaimer
These particulars are believed to be correct and have been verified by or on behalf of the Vendor. However any interested party will satisfy themselves as to their accuracy and as to any other matter regarding the Property or its location or proximity to other features or facilities which is of specific importance to them. Distances and areas are only approximate and unless otherwise stated fixtures contents and fittings are not included in the sale. Prospective purchasers are always advised to commission a full inspection and structural survey of the Property before deciding to proceed with a purchase.
- COUNCIL TAXA payment made to your local authority in order to pay for local services like schools, libraries, and refuse collection. The amount you pay depends on the value of the property.Read more about council Tax in our glossary page.
- Band: F
- PARKINGDetails of how and where vehicles can be parked, and any associated costs.Read more about parking in our glossary page.
- Yes
- GARDENA property has access to an outdoor space, which could be private or shared.
- Yes
- ACCESSIBILITYHow a property has been adapted to meet the needs of vulnerable or disabled individuals.Read more about accessibility in our glossary page.
- Ask agent
Hill Cottage Gardens, West End
Add an important place to see how long it'd take to get there from our property listings.
__mins driving to your place
Get an instant, personalised result:
- Show sellers you’re serious
- Secure viewings faster with agents
- No impact on your credit score

Your mortgage
Notes
Staying secure when looking for property
Ensure you're up to date with our latest advice on how to avoid fraud or scams when looking for property online.
Visit our security centre to find out moreDisclaimer - Property reference PULWE_699512. The information displayed about this property comprises a property advertisement. Rightmove.co.uk makes no warranty as to the accuracy or completeness of the advertisement or any linked or associated information, and Rightmove has no control over the content. This property advertisement does not constitute property particulars. The information is provided and maintained by Pure Estate Agents, West End. Please contact the selling agent or developer directly to obtain any information which may be available under the terms of The Energy Performance of Buildings (Certificates and Inspections) (England and Wales) Regulations 2007 or the Home Report if in relation to a residential property in Scotland.
*This is the average speed from the provider with the fastest broadband package available at this postcode. The average speed displayed is based on the download speeds of at least 50% of customers at peak time (8pm to 10pm). Fibre/cable services at the postcode are subject to availability and may differ between properties within a postcode. Speeds can be affected by a range of technical and environmental factors. The speed at the property may be lower than that listed above. You can check the estimated speed and confirm availability to a property prior to purchasing on the broadband provider's website. Providers may increase charges. The information is provided and maintained by Decision Technologies Limited. **This is indicative only and based on a 2-person household with multiple devices and simultaneous usage. Broadband performance is affected by multiple factors including number of occupants and devices, simultaneous usage, router range etc. For more information speak to your broadband provider.
Map data ©OpenStreetMap contributors.





