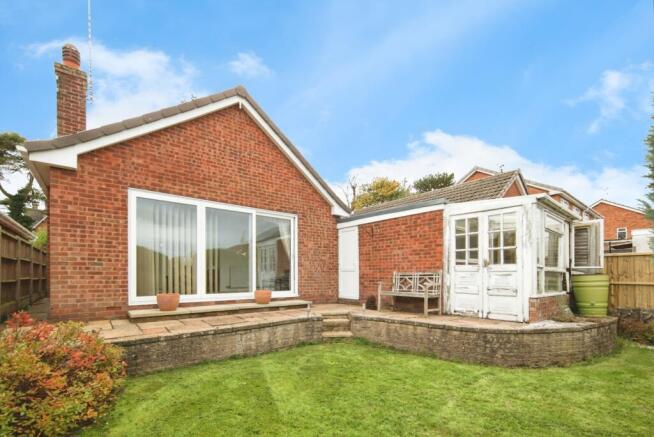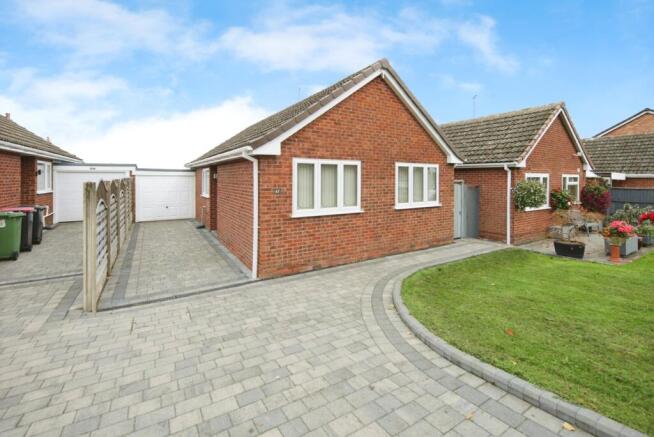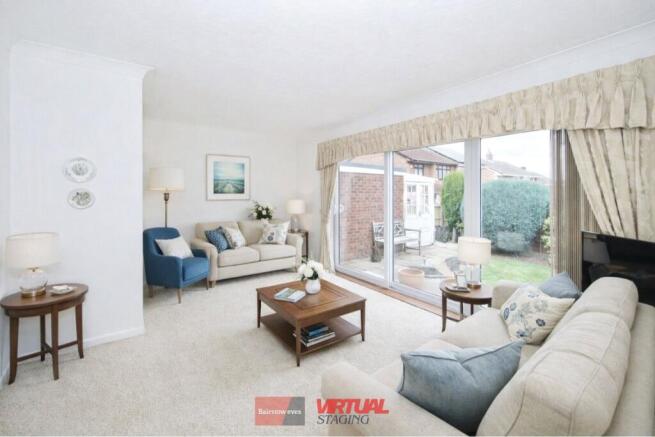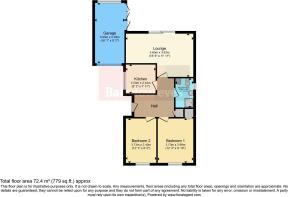Church Walk, Atherstone, Warwickshire, CV9

- PROPERTY TYPE
Bungalow
- BEDROOMS
2
- BATHROOMS
1
- SIZE
Ask agent
- TENUREDescribes how you own a property. There are different types of tenure - freehold, leasehold, and commonhold.Read more about tenure in our glossary page.
Freehold
Key features
- TWO BEDROOM DETACHED BUNGALOW
- SPACIOUS LOUNGE DINER WITH SLIDING GLASS DOORS
- MORDERN KITCHEN AND BATHROOM
- LARGE DRIVEWAY
- SPACIOUS FRONT & SIDE GARDEN
- MOVE-IN READY WITH MINIMAL TOUCH UPS
- ATTACHED GARAGE
Description
The expansive 5.5-meter lounge is where this home truly reveals its magic. Sliding glass patio doors dissolve the boundary between inside and out, creating a sun-drenched space that flows naturally into your garden – perfect for entertaining or simply enjoying the breeze on summer evenings.
Soon after stepping through the new, composite style double-glazed front door a fresh, modern kitchen sits at the front aspect, complemented by a modern bathroom opposite. Two well-proportioned bedrooms provide comfortable space for sleeping, home offices, or guest accommodation.
Here’s where the opportunity gets exciting: this bungalow comes move-in ready with only minimal touchups needed. The bones are superb – cavity walls, 200mm loft insulation, and fully double-glazed throughout mean you’re inheriting an energy-efficient home. With just a couple of cosmetic flourishes, this amazing bungalow transforms into something truly showstopping with minimal investment.
Outside, a huge front driveway comfortably accommodates two or more vehicles, while a long stretch of front lawn creates impressive kerb appeal. A spacious garden to the side aspect provides your outdoor sanctuary, with convenient access to the garage for storage or workshop space.
The Church Walk Location: Where Everything Aligns
Beyond your new home, you’re in the heart of historic Atherstone – a market town that knows who it is. Independent butchers, vintage shops, and 1940s-themed cafés line Long Street, reminding you that tradition and community still matter. The picturesque Coventry Canal with its flight of 11 locks becomes your weekend walking route, while Hartshill Hayes Country Park offers woodland trails through rolling Warwickshire countryside.
Despite this village-like atmosphere, connectivity is excellent. Atherstone railway station on the West Coast Main Line connects to London and Crewe, while the A5 dual carriageway links Birmingham, Coventry, and Leicester with ease.
Church Walk’s quiet, established neighbourhood is where people choose to stay. Front gardens are tended with pride, neighbours know each other’s names, and property values hold because quality of life is undeniable.
Unlike properties requiring extensive renovation, this bungalow offers a turnkey opportunity with exceptional bones. The costly improvements are done – superior insulation, double glazing throughout, energy efficiency built in. What remains are the fun parts: personalizing and adding those touches that make it unmistakably yours.
Or simply move in, make those couple of touchups, and immediately start enjoying the lifestyle this home offers.
Your Life at 47 Church Walk
Morning coffee in your huge, sun soaked lounge. Step through sliding glass doors to tend your garden. Walk yards to collect children from school – a stroll, not a drive. Evenings unfold in your expansive lounge, doors open, birdsong drifting in.
Saturdays become independent café visits on Long Street, market browsing, canal towpath walks. Then home to your low-maintenance sanctuary where cleaning takes minutes because everything’s on one level. No stairs. No hassle. Just simple, efficient, beautiful living.
This is your opportunity to secure not just a home, but a lifestyle. Two well-proportioned bedrooms. Five-and-a-half meters of lounge perfection. Modern kitchen and bathroom. Huge driveway. Spacious gardens. Energy-efficient throughout. Steps from outstanding schools. In Atherstone’s prime residential area.
Ready to become showstopping with just your personal touch.
Viewings by appointment. Don’t miss this rare opportunity for single-storey sophistication.
Front Driveway & Lawn
First impressions matter, and this home delivers. A huge front driveway provides effortless parking for two or more vehicles – a practical luxury that eliminates the daily parking scramble so many homeowners endure. The long stretch of front lawn creates impressive kerb appeal, offering visual breathing room that makes the property feel substantial and well-maintained. This is the green space you’ll take pride in, the approach that makes coming home feel special, the frontage that tells visitors they’ve arrived somewhere cared for.
Hallway
3.34m x 3.25m
Kitchen
2.5m x 2.42m
Crisp, contemporary, and ready for your culinary adventures. This fresh modern kitchen strikes the perfect balance between form and function, positioned at the front aspect where natural light enhances the clean lines and modern finishes. The space invites you to cook, to experiment, to make it your own with a few personal touches. Double glazed windows keep the space comfortable while you prepare everything from quick weekday dinners to elaborate weekend feasts. A radiator ensures warmth on chilly mornings when you’re reaching for that first coffee.
Lounge
5.65m x 3.63m
Light floods this generously proportioned reception room, where over 5.5 meters of living space creates the kind of breathing room modern life demands. Sliding glass doors frame your garden view and invite the outdoors in, blurring boundaries on warm days when you’ll leave them flung open to catch the breeze. A radiator ensures year-round comfort, while double glazed windows to the side aspect maintain warmth and tranquillity. This is the room where life happens – morning coffee, evening unwinding, gatherings with friends – all anchored by that seamless connection to your private garden beyond.
Bedroom 1
3.73m x 2.99m
Wake to soft morning light filtering through double glazed windows in this well-proportioned bedroom that proves size isn’t everything – proportion is. The room breathes with space for a substantial bed, ample storage, and room to move without that cramped feeling lesser bedrooms impose. A radiator provides efficient heating, creating that cozy sanctuary feeling when winter evenings draw in. Whether you’re reading before sleep, getting dressed for the day, or simply appreciating a room that feels right, this bedroom delivers the comfort and calm a primary bedroom should.
Bedroom 2
3.73m x 2.45m
Versatility defines this equally well-proportioned second bedroom, where double glazed windows and an efficient radiator create a comfortable, peaceful environment. Perhaps it becomes your guest room, always ready for visiting family. Maybe it transforms into the home office you’ve been craving, where double glazing ensures concentration without street noise interruption. Or it could be a child’s bedroom, a hobby room, or that dedicated space for whatever passion currently consumes you. The proportions are generous enough to accommodate ample size furniture yet cozy enough to feel intimate – a rare balance that gives you options, now and as life evolves.
Garage
5.05m x 2.48m
Accessible directly from the side garden and the driveway, this garage offers the flexibility modern homeowners crave. Perhaps it stores vehicles, protecting them from the elements and keeping them secure. Maybe it becomes your workshop, where projects spread out without invading living space. It could house garden equipment, sports gear, seasonal decorations, or all those items that need storage but don’t belong in the house. The sleek white door adds a distinctive touch that makes this practical space eye-catching.
Garden
Your private outdoor sanctuary unfolds along the side aspect, where a spacious garden provides room for entertaining, cultivation, or simply sitting with morning coffee and the newspaper. The positioning offers natural privacy while maximizing usable space – no awkward narrow strips here, but genuine, maintainable garden. Practical access to the garage means you can move tools, equipment, or seasonal items without trailing through the house. Whether you’re a keen gardener envisioning raised beds and perennial borders, or someone who simply wants easy-care outdoor space for al fresco dining, this garden adapts to your vision.
Bathroom
2.46m x 1.5m
Step into a modern bathroom that proves functionality and style aren’t mutually exclusive. Contemporary fixtures and finishes create a clean, fresh aesthetic that feels current without chasing trends that date quickly. The room is thoughtfully laid out, maximizing space while maintaining the ease of movement that makes morning and evening routines genuinely pleasant. A radiator keeps towels warm and the space comfortable year-round, while double glazed windows provide natural light and ventilation without compromising privacy. This is where you’ll soak away stress after long days, where getting ready becomes less rushed, where the small daily rituals that bookend your day happen in comfort.
- COUNCIL TAXA payment made to your local authority in order to pay for local services like schools, libraries, and refuse collection. The amount you pay depends on the value of the property.Read more about council Tax in our glossary page.
- Band: C
- PARKINGDetails of how and where vehicles can be parked, and any associated costs.Read more about parking in our glossary page.
- Garage,Driveway
- GARDENA property has access to an outdoor space, which could be private or shared.
- Yes
- ACCESSIBILITYHow a property has been adapted to meet the needs of vulnerable or disabled individuals.Read more about accessibility in our glossary page.
- Ask agent
Church Walk, Atherstone, Warwickshire, CV9
Add an important place to see how long it'd take to get there from our property listings.
__mins driving to your place
Get an instant, personalised result:
- Show sellers you’re serious
- Secure viewings faster with agents
- No impact on your credit score



Your mortgage
Notes
Staying secure when looking for property
Ensure you're up to date with our latest advice on how to avoid fraud or scams when looking for property online.
Visit our security centre to find out moreDisclaimer - Property reference WAZ250299. The information displayed about this property comprises a property advertisement. Rightmove.co.uk makes no warranty as to the accuracy or completeness of the advertisement or any linked or associated information, and Rightmove has no control over the content. This property advertisement does not constitute property particulars. The information is provided and maintained by Bairstow Eves, Atherstone. Please contact the selling agent or developer directly to obtain any information which may be available under the terms of The Energy Performance of Buildings (Certificates and Inspections) (England and Wales) Regulations 2007 or the Home Report if in relation to a residential property in Scotland.
*This is the average speed from the provider with the fastest broadband package available at this postcode. The average speed displayed is based on the download speeds of at least 50% of customers at peak time (8pm to 10pm). Fibre/cable services at the postcode are subject to availability and may differ between properties within a postcode. Speeds can be affected by a range of technical and environmental factors. The speed at the property may be lower than that listed above. You can check the estimated speed and confirm availability to a property prior to purchasing on the broadband provider's website. Providers may increase charges. The information is provided and maintained by Decision Technologies Limited. **This is indicative only and based on a 2-person household with multiple devices and simultaneous usage. Broadband performance is affected by multiple factors including number of occupants and devices, simultaneous usage, router range etc. For more information speak to your broadband provider.
Map data ©OpenStreetMap contributors.




