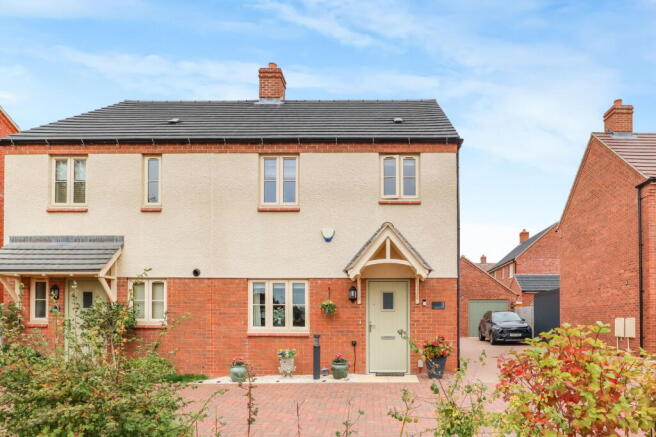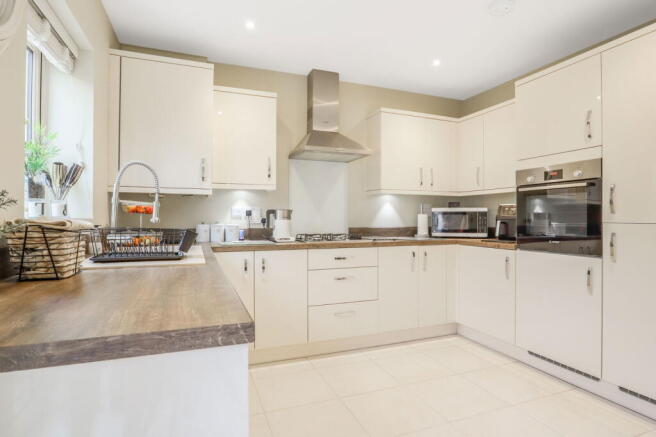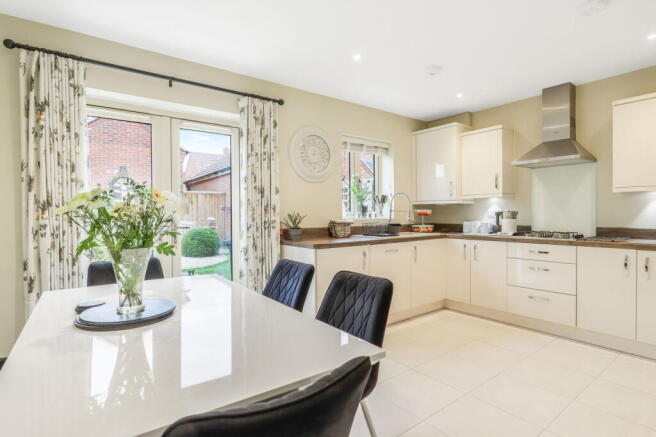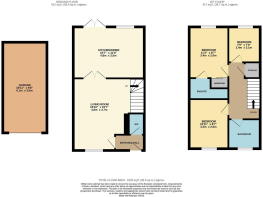3 bedroom semi-detached house for sale
Holywell Drive, Temple Herdewyke, Southam, CV47 2PA

- PROPERTY TYPE
Semi-Detached
- BEDROOMS
3
- BATHROOMS
2
- SIZE
Ask agent
- TENUREDescribes how you own a property. There are different types of tenure - freehold, leasehold, and commonhold.Read more about tenure in our glossary page.
Freehold
Key features
- Three Bedrooms
- Semi Detached
- Large Garage, Driveway & EV Charge Point
- Kitchen Diner
- Integrated Bosch Appliances
- Bedroom One En-suite
- Guest WC
- Modern Build
- Landscaped Rear Garden
- Quote Reference Code: GG0894
Description
Quote Reference Code: GG0894
This modern three-bedroom semi-detached home offers generous accommodation and is immaculately presented throughout. Situated on the Templers development in the popular village of Temple Herdewyke, the property is conveniently located within easy reach of Warwick, Leamington Spa and Banbury, also transport links including the M40. The ground floor includes an entrance hall, WC, a comfortable living room, and a modern fitted kitchen diner. Upstairs are three bedrooms, including a main bedroom with en-suite shower room, along with a family bathroom. Outside, the property features a large driveway with an EV charge point, providing ample parking and an oversized garage offering additional storage or workspace. The rear garden is low maintenance and has recently been landscaped.
Approach
With a paved pathway leading to the front door.
Entrance Hall
With the door to the front and tiled flooring.
Kitchen/Diner
An immaculate fitted kitchen with wall and base mounted units and contrasting worktops, integrated Bosch appliances including a gas hob with extractor, electric oven, washing machine, dishwasher and fridge freezer. There is a sink drainer, space for dining table and chairs to seat six to eight adults, tiled flooring, and a window and double doors to the rear leading to the garden.
Living Room
A sizable room with a window to the front, an electric feature fireplace, television point and stairs leading to the first floor.
WC
With WC and wash hand basin.
Landing
With a large storage cupboard.
Bedroom One
A good sized double room with fitted wardrobes, television point and window to the rear.
En-suite
With a shower, basin, WC, and towel radiator.
Bedroom Two
Another double room, with a window to the front.
Bedroom Three
With a window to the front.
Bathroom
A well appointed bathroom with bath and shower over, WC, basin, towel radiator and window to the front.
Garden
An attractive, recently landscaped rear garden with an array of beds and shrubs, a lawned area with artificial grass, gravelled seating area, patio, storage shed, fence borders and secure gated access leading to the driveway.
Garage and Driveaway
An oversized single garage with an up and over door, electricity, lighting, partial insulation, television point and tiled flooring. The driveway is block paved, has space for up to three cars and has an EV charge point.
General Information
Tenure: The property is understood to be freehold. There is an estate management charge of approximately £460pa. This should be checked by your solicitor before exchange of contracts.
Services: We have been advised by the vendor that mains water, electric and drainage are connected to the property. However this should be checked by your solicitor before exchange of contracts.
Rights of Way: The property is sold subject to and with the benefit of any rights of way, easements, wayleaves, covenants or restrictions etc. as may exist over same whether mentioned herein or not.
Council Tax: Council Tax is levied by the Local Authority and is understood to lie in Band C.
Current EPC Rating: C. A full copy of the EPC is available if required.
Viewing: By Prior Appointment with the selling agent.
If you are looking to sell your home, please visit the eXp website for details on booking your valuation, or call to get in touch with your local agent.
Subjective comments in these details imply the opinion of the agent at the time these details were created. The opinions of purchasers may differ.
We have not tested any of the electrical, central heating or sanitary ware appliances. Purchasers should make their own investigations as to the workings of the relevant items. All room measurements in these sales particulars are approximate and should not be assumed correct. Floor plans are for identification purposes only and not to scale
Fixtures and Fittings: All those items mentioned in these particulars by way of fixtures and fittings are deemed to be included in the sale price. Others, if any, are excluded. However, we would always advise that this is confirmed by the purchaser at the point of offer.
- COUNCIL TAXA payment made to your local authority in order to pay for local services like schools, libraries, and refuse collection. The amount you pay depends on the value of the property.Read more about council Tax in our glossary page.
- Band: C
- PARKINGDetails of how and where vehicles can be parked, and any associated costs.Read more about parking in our glossary page.
- Yes
- GARDENA property has access to an outdoor space, which could be private or shared.
- Yes
- ACCESSIBILITYHow a property has been adapted to meet the needs of vulnerable or disabled individuals.Read more about accessibility in our glossary page.
- Ask agent
Holywell Drive, Temple Herdewyke, Southam, CV47 2PA
Add an important place to see how long it'd take to get there from our property listings.
__mins driving to your place
Get an instant, personalised result:
- Show sellers you’re serious
- Secure viewings faster with agents
- No impact on your credit score
Your mortgage
Notes
Staying secure when looking for property
Ensure you're up to date with our latest advice on how to avoid fraud or scams when looking for property online.
Visit our security centre to find out moreDisclaimer - Property reference S1482212. The information displayed about this property comprises a property advertisement. Rightmove.co.uk makes no warranty as to the accuracy or completeness of the advertisement or any linked or associated information, and Rightmove has no control over the content. This property advertisement does not constitute property particulars. The information is provided and maintained by eXp UK, West Midlands. Please contact the selling agent or developer directly to obtain any information which may be available under the terms of The Energy Performance of Buildings (Certificates and Inspections) (England and Wales) Regulations 2007 or the Home Report if in relation to a residential property in Scotland.
*This is the average speed from the provider with the fastest broadband package available at this postcode. The average speed displayed is based on the download speeds of at least 50% of customers at peak time (8pm to 10pm). Fibre/cable services at the postcode are subject to availability and may differ between properties within a postcode. Speeds can be affected by a range of technical and environmental factors. The speed at the property may be lower than that listed above. You can check the estimated speed and confirm availability to a property prior to purchasing on the broadband provider's website. Providers may increase charges. The information is provided and maintained by Decision Technologies Limited. **This is indicative only and based on a 2-person household with multiple devices and simultaneous usage. Broadband performance is affected by multiple factors including number of occupants and devices, simultaneous usage, router range etc. For more information speak to your broadband provider.
Map data ©OpenStreetMap contributors.




