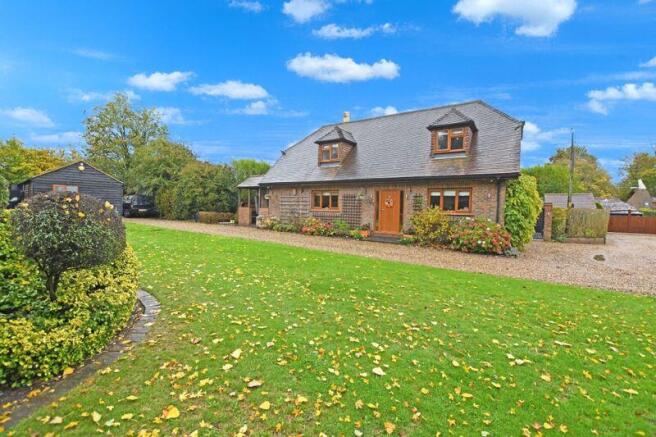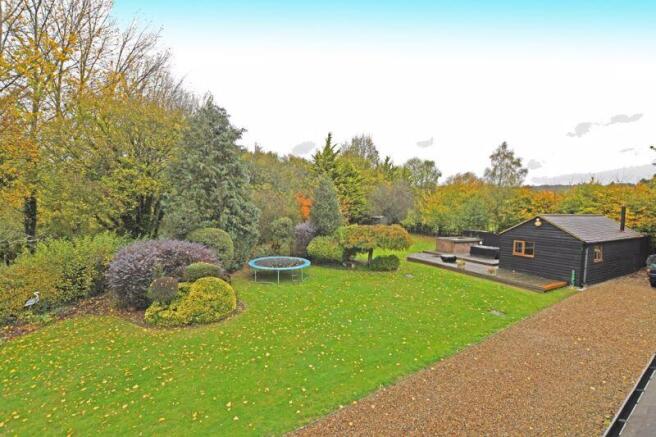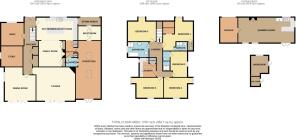
Goddington Lane, Maidstone

- PROPERTY TYPE
Detached
- BEDROOMS
5
- BATHROOMS
3
- SIZE
Ask agent
- TENUREDescribes how you own a property. There are different types of tenure - freehold, leasehold, and commonhold.Read more about tenure in our glossary page.
Freehold
Key features
- Fantastic forever home!
- 5 double bedrooms
- 5 reception rooms
- Open plan kitchen
- Immaculate throughout
- Log burners and open fire!
- Utility room
- Two en-suites
- An array of outbuildings
- Generous gardens
Description
Boasting five double bedrooms, including two en-suites and a luxurious family bathroom, this property perfectly combines elegance, comfort, and functionality with such as state of the art features such as a Sonos sound system throughout the house and gardens.
The ground floor features five spacious reception rooms, a stylish open-plan kitchen with dining area, utility room, and a downstairs cloakroom. Cosy log burner and an open fire add warmth and character throughout.
Occupying a generous plot of a third of an acre, the property enjoys wrap-around gardens offering privacy and tranquillity. A sweeping gravel driveway provides ample parking and leads to both a double garage and there is an extra single garage on the plot.
Outbuildings include a summerhouse fully kitted out as an entertaining space with its own bar and log burner, a workshop, log store, and a two-storey tree house, previously used as a home office—perfect for creative work or children's play!
This exceptional home truly offers the best of both worlds: rural charm with modern luxury, just a stone's throw from local vineyards and countryside walks.
ON THE GROUND FLOOR
Oak doors, architraves and skirting throughout.
ENTRANCE HALL
Oak finish wood composite entrance door with side panel windows, recessed door mat, engineered oak flooring, two radiators, staircase to first floor with timber balustrade and newel post, generous double door storage cupboard housing consumer unit and house alarm system controls, low voltage recessed lighting.
SNUG
11' 9'' x 11' 9'' (3.58m x 3.58m)
A great versatile space currently used as a playroom, engineered oak flooring, double radiator, window to front, low voltage recessed lighting.
STUDY
11' 3'' x 10' 7'' (3.43m x 3.22m)
Engineered oak flooring, window to side, double radiator, low voltage recessed lighting.
LOUNGE
21' 7'' x 17' 3'' (6.57m x 5.25m)
A fantastic spacious lounge perfect for entertaining or cosy family evenings, corner fireplace with natural brick surround with display niches and corbelled chimney stack, oak bressummer beam, Indian sandstone hearth and log burner, continuous engineered oak flooring, low voltage recessed lighting and inground spotlights, double radiator, bi-folding doors that open onto a beautiful landscaped courtyard with central water feature, raised beds, circular built-in seating area perfect for dining alfresco and 6 seater Riptide hot tub.
DINING ROOM
17' 3'' x 15' 11'' (5.25m x 4.85m)
Porcelain tiled flooring, low voltage recessed lighting, window to side, inground spotlights, two radiators, bi-folding doors opening on to courtyard.
KITCHEN / BREAKFAST ROOM
21' 0'' x 11' 9'' (6.40m x 3.58m)
Stunning open plan kitchen (from Ream Interiors & Kitchens) with two tone dove and charcoal grey high gloss door and drawer fronts with integrated seamless white quartz working surfaces with bull nosed edging. One and half bowl Blanco sink with mixer tap, instant hot water taps, water softener and recessed drainer. A fantastic range of storage including deep pan drawers, integrated wine fridge and dishwasher and space for American fridge freezer. A central Island with further storage and breakfast bar for stool seating and bistro lighting above, also there is an impressive integrated AEG selection of cooking appliances including a four burner induction hob, Teppanyaki Grill Plate, induction wok and contemporary extractor hood above. Integrated eye level traditional oven and steam oven with warming drawers beneath. Built-in seating with drawers under, low voltage recessed lighting, concealed above and under counter LED lighting, Amtico flooring, two radiators and two windows...
FAMILY ROOM
13' 3'' x 11' 4'' (4.04m x 3.45m)
Continuous Amtico flooring, low voltage recessed lighting, further built-in storage cupboards with one being used as a breakfast pantry with drawers, granite work surface and glass splashback, open fire with brick surround, oak bressummer beam and granite hearth, concealed LED lighting above cupboards.
UTILITY ROOM
8' 6'' x 6' 3'' (2.59m x 1.90m)
Continuous Amtico flooring, further storage cupboards with shelving and integrated AEG microwave, concealed entrance to the gym and boot room, low voltage recessed lighting, door to:
CLOAKROOM
White suite with chrome fittings, engineered oak flooring, low level WC, wash hand basin with mixer tap and cupboards under with high gloss dove grey doors, mosaic tiled splashback, low voltage recessed lighting.
GYM / STUDIO
29' 6'' x 13' 0'' (8.98m x 3.96m)
Another very versatile space which is accessed via concealed doorway in the utility room or from outside. Amtico flooring, glazed double casement doors to courtyard, two sky light windows, low voltage recessed lighting, double radiator, door to:
BOOT ROOM
11' 9'' x 8' 9'' (3.58m x 2.66m)
Stable door to the front, integrated cupboards with dove grey high gloss doors, exposing hanging rail, Portuguese tiled flooring, sky light window, radiator, low voltage recessed lighting, internal door into the Gym.
ON THE FIRST FLOOR
Oak doors, architraves and skirting throughout.
LANDING
Double radiator, low voltage recessed lighting.
BEDROOM 1
17' 0'' x 15' 6'' (5.18m x 4.72m)
An extremely spacious bedroom suite with an integrated dressing room measuring 6'6" by 6'0", two radiators, low voltage recessed lighting, dual aspect windows to the front and side, built-in cupboard housing Worcester boiler and water tank, access to loft space (boarded, insulated and with light). Doorway opening:
EN-SUITE SHOWER ROOM
White suite with chrome fittings and charcoal high gloss door and drawer fronts. Low level WC, wash hand basin with mixer tap, storage beneath and LED light wall mirror above, step in shower with electric shower, display niche with backlighting and glass screen, porcelain tiled flooring with under floor heating, low voltage recessed lighting, extractor fan and tiled splashbacks.
BEDROOM 2
13' 3'' x 8' 9'' (4.04m x 2.66m)
Velux window, radiator, low voltage recessed lighting and door to:
EN-SUITE SHOWER ROOM
Step in shower cubicle with Gainsborough electric shower and glass screen, fully tiled surround, wash hand basin with mixer tap and storage beneath, mirror and cabinet above, low voltage recessed lighting and extractor fan.
BEDROOM 3
14' 6'' x 12' 3'' (4.42m x 3.73m)
Dormer window to front, double radiator, low voltage recessed lighting.
BEDROOM 4
15' 0'' x 10' 6'' (4.57m x 3.20m)
Dual windows to side and rear, double radiator, low voltage recessed lighting.
BEDROOM 5
16' 5'' x 10' 6'' (5.00m x 3.20m)
Double radiator, low voltage recessed lighting, windows to rear and side with views over the Vineyard.
LAUNDRY ROOM
10' 0'' x 8' 8'' (3.05m x 2.64m)
Amtico flooring, a range of undercounter cupboards with high gloss door fronts and working surface, Franke sink with mixer tap, space for washing machine and tumble dryer, Velux window, radiator, built-in storage cupboard, low voltage recessed lighting.
BATHROOM
10' 10'' x 8' 0'' (3.30m x 2.44m)
White suite with chrome fittings, spectacular double ended bath in travertine tile surround, Savory wash hand basin with upstand and mixer tap set in timber frame with integrated cupboards beneath, low level WC, large shower with mixer tap, display niche, slate tiling and plate glass frame and door, half tiled walls with travertine tiles and matching flooring, radiator, window to side and extractor fan.
OUTSIDE
The property is set on a generous plot of a third of an acre approached by a sweeping gravel driveway with ample parking, mature gardens, courtyard and an array of outbuildings.
The gardens wrap around the property, there are generous lawned areas, a fantastic porcelain paved courtyard to the rear with water feature and hot tub, a generous summerhouse with a large deck surround (with in-built firepit) perfect for entertaining, attached to the summerhouse is a single garage, there's a further double garage to the front, a log store, a workshop, a timber garden shed and even a two storey treehouse which used to be enjoyed thoroughly by the children and was also used as a home office!
The outside space benefits greatly from fully fenced boundaries, numerous outside taps, power points and lighting.
There really is something for everyone here. Surrounded by mature trees and shrubs including Apple, Plum, Fig and Sloe Berry. The plot is secluded and surrounded by nature, with...
OUTBUILDINGS
Summerhouse
Measuring 28'8" by 13'3" with grey laminate flooring, low voltage recessed lighting, fitted log burner with stone hearth, four windows and glazed double casements doors allowing natural light to fill the space, built-in bar with display shelving and integrated fridge freezer, double beer fridge, stainless steel sink with mixer tap, porcelain tiled work tops, LED lights, partly vaulted ceiling with loft space (boarded, insulated and with light) aircon unit which also provides heat - perfect for winter enjoyment! Door to:
Single Garage
Measuring 14'5" by 9'2" Up and over entry door, power, light and built-in storage.
Workshop with adjoining Log Store
The workshop measures 9' by 9' and has power, built-in storage and working surface plus overhead loft store and then the adjoining log store.
Double Garage
Measuring 22' by 17' with up and over entry door at the front, personal door to the side and power.
Brochures
Property BrochureFull Details- COUNCIL TAXA payment made to your local authority in order to pay for local services like schools, libraries, and refuse collection. The amount you pay depends on the value of the property.Read more about council Tax in our glossary page.
- Band: F
- PARKINGDetails of how and where vehicles can be parked, and any associated costs.Read more about parking in our glossary page.
- Yes
- GARDENA property has access to an outdoor space, which could be private or shared.
- Yes
- ACCESSIBILITYHow a property has been adapted to meet the needs of vulnerable or disabled individuals.Read more about accessibility in our glossary page.
- Ask agent
Goddington Lane, Maidstone
Add an important place to see how long it'd take to get there from our property listings.
__mins driving to your place
Get an instant, personalised result:
- Show sellers you’re serious
- Secure viewings faster with agents
- No impact on your credit score
About Ferris & Co, Penenden Heath
Penenden Heath Parade Boxley Road, Penenden Heath, Maidstone, ME14 2HN



Your mortgage
Notes
Staying secure when looking for property
Ensure you're up to date with our latest advice on how to avoid fraud or scams when looking for property online.
Visit our security centre to find out moreDisclaimer - Property reference 12720339. The information displayed about this property comprises a property advertisement. Rightmove.co.uk makes no warranty as to the accuracy or completeness of the advertisement or any linked or associated information, and Rightmove has no control over the content. This property advertisement does not constitute property particulars. The information is provided and maintained by Ferris & Co, Penenden Heath. Please contact the selling agent or developer directly to obtain any information which may be available under the terms of The Energy Performance of Buildings (Certificates and Inspections) (England and Wales) Regulations 2007 or the Home Report if in relation to a residential property in Scotland.
*This is the average speed from the provider with the fastest broadband package available at this postcode. The average speed displayed is based on the download speeds of at least 50% of customers at peak time (8pm to 10pm). Fibre/cable services at the postcode are subject to availability and may differ between properties within a postcode. Speeds can be affected by a range of technical and environmental factors. The speed at the property may be lower than that listed above. You can check the estimated speed and confirm availability to a property prior to purchasing on the broadband provider's website. Providers may increase charges. The information is provided and maintained by Decision Technologies Limited. **This is indicative only and based on a 2-person household with multiple devices and simultaneous usage. Broadband performance is affected by multiple factors including number of occupants and devices, simultaneous usage, router range etc. For more information speak to your broadband provider.
Map data ©OpenStreetMap contributors.





