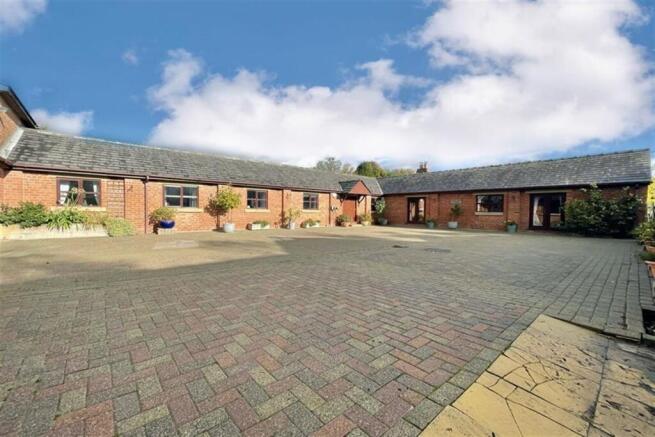Occupation Lane, Antrobus

- PROPERTY TYPE
Semi-Detached
- BEDROOMS
4
- BATHROOMS
2
- SIZE
2,122 sq ft
197 sq m
- TENUREDescribes how you own a property. There are different types of tenure - freehold, leasehold, and commonhold.Read more about tenure in our glossary page.
Freehold
Key features
- Attractive three/four-bedroom, two bathroom barn conversion
- Beautifully landscaped gardens approaching 0.5 acres
- Fabulous open-plan living-dining-kitchen extension
- Dual-aspect living room with feature log burner
- Versatile reception room or fourth double bedroom
- Principal suite with fitted wardrobes & En-suite
- Energy-efficient solar panels & Air-source heat pump
- Peaceful rural Cheshire setting with scenic views
- Excellent transport links to M6, M56, & Rail link to London Euston
- Close to highly regarded local & Independent schools
Description
The welcoming entrance through an eye catching door leads directly into a hallway and dining area, which sets the tone for the property's warmth and character. The formal living room enjoys a dual aspect and centres around a striking fireplace with log-burning stove, creating an inviting space for both relaxation and entertaining. The rear French doors open onto the patio and garden creating an indoor outdoor flow.
A thoughtfully designed extension transforms the rear of the home into a stunning open-plan living-dining-kitchen with traditional log burners provide a charming complement - perfect for cosy autumn and winter evenings. From this ideal day to day living space, sweeping views of the 'infinity-style' rear garden draw the outdoors in, offering an idyllic setting for family gatherings and quiet reflection alike. There is a separate utility room with storage and space for a washing machine and freezer.
Adjoining the living room lies a versatile reception room, equally suited as a home office, snug, or fourth double bedroom, ensuring the home adapts effortlessly to the needs of modern living.
The principal bedroom benefits from fitted wardrobes with integrated vanity unit and an en-suite shower room, while two further double bedrooms are served by a family bathroom and a separate cloakroom/W.C.
Day-to-day running costs are minimised due to the property's eco-friendly heating and energy conservation features which include an air-source heat pump, underfloor heating, upgraded radiators and pipework and south-facing solar panels. The property also has an EV charging point.
Whitley Reed Barn is on the outskirts of Antrobus village, well known for its' community spirit. The thriving village hall is host to a packed diary of activities and there is also a well-regarded pre-school, community shop, tea room and local pub. The property enjoys outstanding transport links, with the M6 and M56 easily accessible and direct rail connections from Warrington Bank Quay or Runcorn to London Euston. The area offers excellent educational facilities, including well-regarded junior schools in Antrobus, Appleton Thorn, and Stretton. As well as senior schools in Appleton, Lymm and Weaverham. Independent options such as The Grange School, Hartford, and Cransley School are also within easy reach.
Surrounded by open countryside, Whitley Reed Barn lies at the edge of many popular walking and horse-riding routes, offering a rare opportunity to enjoy rural tranquillity without sacrificing modern convenience.
Brochures
Brochure.pdf- COUNCIL TAXA payment made to your local authority in order to pay for local services like schools, libraries, and refuse collection. The amount you pay depends on the value of the property.Read more about council Tax in our glossary page.
- Band: G
- PARKINGDetails of how and where vehicles can be parked, and any associated costs.Read more about parking in our glossary page.
- Ask agent
- GARDENA property has access to an outdoor space, which could be private or shared.
- Yes
- ACCESSIBILITYHow a property has been adapted to meet the needs of vulnerable or disabled individuals.Read more about accessibility in our glossary page.
- Ask agent
Occupation Lane, Antrobus
Add an important place to see how long it'd take to get there from our property listings.
__mins driving to your place
Get an instant, personalised result:
- Show sellers you’re serious
- Secure viewings faster with agents
- No impact on your credit score
Your mortgage
Notes
Staying secure when looking for property
Ensure you're up to date with our latest advice on how to avoid fraud or scams when looking for property online.
Visit our security centre to find out moreDisclaimer - Property reference 1029966. The information displayed about this property comprises a property advertisement. Rightmove.co.uk makes no warranty as to the accuracy or completeness of the advertisement or any linked or associated information, and Rightmove has no control over the content. This property advertisement does not constitute property particulars. The information is provided and maintained by Gascoigne Halman, Knutsford. Please contact the selling agent or developer directly to obtain any information which may be available under the terms of The Energy Performance of Buildings (Certificates and Inspections) (England and Wales) Regulations 2007 or the Home Report if in relation to a residential property in Scotland.
*This is the average speed from the provider with the fastest broadband package available at this postcode. The average speed displayed is based on the download speeds of at least 50% of customers at peak time (8pm to 10pm). Fibre/cable services at the postcode are subject to availability and may differ between properties within a postcode. Speeds can be affected by a range of technical and environmental factors. The speed at the property may be lower than that listed above. You can check the estimated speed and confirm availability to a property prior to purchasing on the broadband provider's website. Providers may increase charges. The information is provided and maintained by Decision Technologies Limited. **This is indicative only and based on a 2-person household with multiple devices and simultaneous usage. Broadband performance is affected by multiple factors including number of occupants and devices, simultaneous usage, router range etc. For more information speak to your broadband provider.
Map data ©OpenStreetMap contributors.




