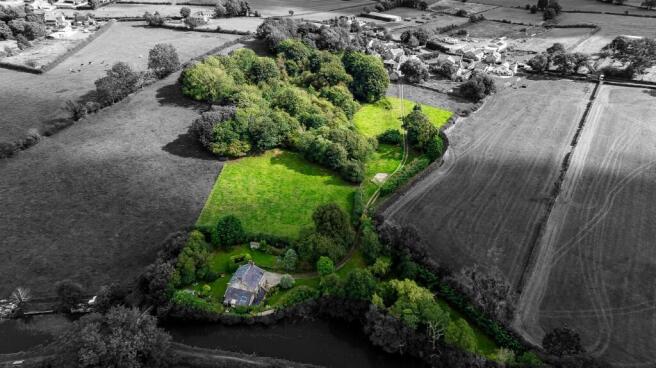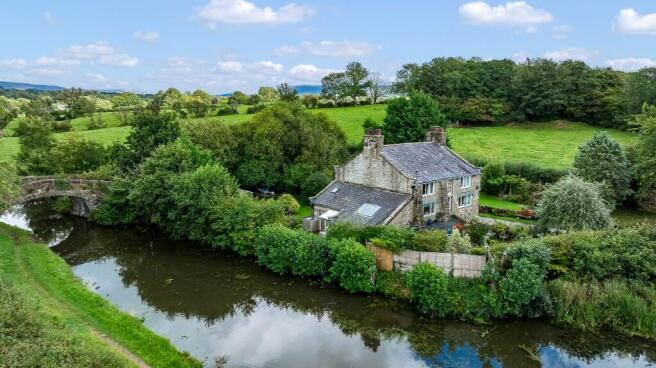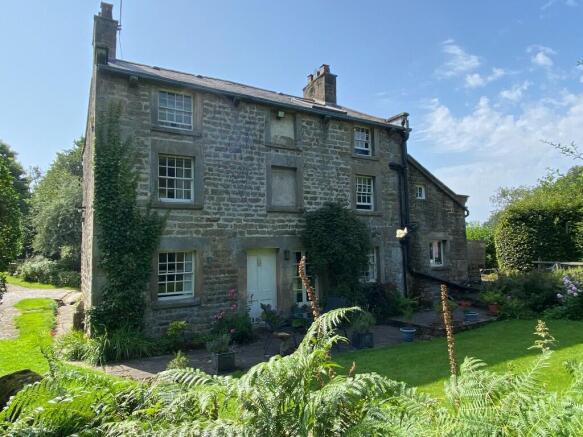Canal Cottage, Cockerham Road, Bay Horse, Forton LA2 0HE

- PROPERTY TYPE
Detached
- BEDROOMS
4
- SIZE
Ask agent
- TENUREDescribes how you own a property. There are different types of tenure - freehold, leasehold, and commonhold.Read more about tenure in our glossary page.
Freehold
Key features
- COUNTRY HERITAGE PROPERTY WITH LAND AND WOODLAND
- SECLUDED CANAL FRONTING PROPERTY
- LONG PRIVATE DRIVEWAY
- GOOD ACCESS TO THE A6 AND M6
- SET VIEWING DATES BY EMAIL REGISTERED APPOINTMENT
Description
Off Cockerham Road
Richmond nr Forton
Lancashire
LA2 0HE
An exciting opportunity to acquire a Grade II listed Country House in need of modernisation set within tranquil surroundings of gardens and grounds, grass paddocks and Quarry Woodland Ponds all set in about 6.5 acres (2.63 Ha)
A popular rural location between Garstang and Lancaster with exclusive canal frontage.
Whilst having excellent access to the A6 and M6 motorway network
For Sale by Informal Tender Guide Price Offers over £ 600,000
Open Viewing Dates
1pm to 2pm Friday 31 October 2025
1pm to 2pm Tuesday 4 November 2025
4pm to 5pm Thursday 6 November 2025
Informal tenders to be submitted no later than 12 noon on Friday 28 November 2025
Canal Cottage extends over three floors of living accommodation extending to a gross Internal Floor Area of approximately 225 sq.m (2,421 sq.ft) including integral garden store/ garage, currently providing three reception rooms, kitchen, four double bedrooms (two currently used as formal lounge and a study), bathroom, ensuite and downstairs shower room.
Canal Cottage is accessed via a private driveway from Cockerham Road via a small hamlet known as Richmond Farm onto the gated private track which provides access to the paddocks, former quarry and hardstand parking area leading to the garden driveway gate and formal gardens and orchard beyond.
The property incorporates original character features including open fireplaces and sash windows with shutters.
There are views of Lancaster Canal and uninterrupted countryside views from first and second floors and from the patio balcony.
The accommodation comprises as follows;
Ground Floor
Entrance Hall 3.64 m x 3.22 m
Stairs to first floor, tile floor, pantry
Downstairs Shower Room 2.0 m x 1.23 m.
Comprises shower, low flush WC, wash hand basin, tile walls and floor. Rooflight
Lounge 4.11 m x 4.02 m.
Open fireplace with stone surround and hearth, sash window. Wood effect flooring. Electric heater
Dining Room 4.04 m x 4.0 m
Feature stone fireplace surround and hearth.
Rear entrance door. Sash Window with shutters. Tile floor. Night storage heater. Part exposed internal stone wall elevation.
Kitchen 3.77 m x 2.57 m
Comprises fitted base and eye level units, solid wood worktops with inset 1½ bowl single drainer sink, four ring hob with extractor hood over, integral electric oven. Open fireplace. Tile floor, part tile walls. Exposed wood ceiling floor boards. Side entrance door leading to open vestibule and canal patio.
Sitting Room 3.68 m x 3.56 m
Part with wood panel wall cladding with display shelving, sash window with shutters, cupboard housing electric meter and RCD board, tile floor, night storage heater.
First Floor
Landing 3.7 m x 1.84 m plus 1.6 m x 1.27 m (includes stairwell)
Stairs to second floor. Double opening French window onto feature balcony.
Formal Lounge / Bedroom 1 8.18 m x 3.69 m
Open fire in stone surround on stone hearth, 2x sash windows, night storage heater.
Bedroom 2 ensuite 6.2 m x 2.67 m plus 3.7 m x 1.05 m
Double bedroom with fitted wardrobe, sash window, understairs wardrobe, night storage heater.
Ensuite bathroom 2.6 m x 1.87 m
Comprising bath, low flush WC, cabinet with inset wash hand basin, rooflight, tile walls and floor.
Leading through to;
Eaves storage room 2.55 m x 1.8 m
Second Floor
Landing 1.8 m x 1.6 m with loft hatch
Bedroom 3 8.1 m x 3.62 m
Master bedroom with sash window, loft hatch, night storage heater
Study/ Bedroom 4 4.26 m x 2.75 m plus 1.83 m x 1.01 m
Bathroom 3.71 m x 2.06 m plus 1.8 m x 1.56 m
Comprises roll top slipper bath with mixer shower attachment, wash hand basin, low flush WC, bidet, rooflight, chrome heated towel rail, wall mounted heater, linen cupboard housing hot water cylinder, sash window.
Outside
Single Garage 6.26 m x 2.76 m
Roller shutter door, inspection pit. Leading through to;
Gable lean-to Garden Store with WC 3.93 m max x 3.81 m max.
External stone steps leading up to balcony patio.
Gardens include extensive lawned garden areas, mature shrub borders, greenhouse, stone out building store, orchard, canal fronting private launch.
Grass Paddocks and Nature Woodland
About 1.6 acres of grass paddocks located either side of the private driveway plus enclosed paddock immediately south of the garden curtilage ideal for keeping a horse and/or pony. In addition there is a naturally regenerated former quarry now comprising woodland and pond nature area with walkway and hide which extends to about 4 acres. In all the property is set in about 6.5 acres (2.63 Ha).
Services - Mains water, electricity, private foul drainage to a septic tank.
We are verbally advised that the septic tank does not meets the Septic Tank Regulations 2020 and will therefore be required to be replaced by the buyer with a waste treatment plant within 12 weeks following completion date.
Tenure - Freehold with vacant possession available upon completion
Council Tax - Wyre Council tax band F
EPC Rating within band F valid until 12 August 2035
Listed Building Status
Historic England List Entry Number: 1072895
House, late C18, originally 2 houses. Sandstone rubble with slate roof. 3 storeys, 2 bays. Windows sashed with glazing bars and plain stone surrounds. In the centre of the 2nd floor there is a blank plain stone surround. Paired doorways between bays, with stone surrounds, the right-hand one now glazed. Shaped stone gutter corbels. Gables have copings and chimneys.
Viewing Dates via Prior Registration Confirmation from SHP VALUERS
(limited numbers due to restricted car parking)
1pm to 2pm Friday 31 October 2025
1pm to 2pm Tuesday 4 November 2025
4pm to 5pm Thursday 6 November 2025
Prior registration email confirmation required from SHP VALUERS
Register via email to
There shall be no access to the property outside of these viewing dates.
Informal tenders are invited by 12 noon on Friday 28 November 2025
Please submit tenders to to include;
Name:
Address:
Contact number:
Offer Sum:
Proof of Funding:
Solicitors Details:
Formal ID (Passport or Driving Licence plus Utility bill):
Exchange & Completion of Sale
The property is currently offered for sale by the executors of a deceased family member therefore exchange cannot take place until grant of probate which is awaited.
Money Laundering Regulations
The selling agents will require any offeror, confirmation of the purchaser's ability to fund the purchase with evidence of funding together with two forms of formal identification. We will also undertake an online check to identify any politically exposed persons and persons subject to sanctions as necessary under The Money Laundering, Terrorist Financing and Transfer of Funds (Information on the Payer) Regulations 2017
These details do not form any part of a binding contract of sale of the property and are produced subject to contract. The vendor is not required to accept the highest or
any offer made, the seller may sell prior to the informal tender date or may withdraw the property from sale.
Consumer Protection from Unfair Trading Regulations 2008 & Business Protection from Misleading Marketing Regulations 2008
SHP VALUERS Ltd for themselves and for vendors of this property who are agents on behalf of give notice that:
(i) the particulars are set out as guidance of intended purchasers and do not constitute, nor constitute part of, an offer or contract;
(ii) all descriptions, dimensions, reference to condition and necessary permissions for use and occupation, and other details are given as a fair representation of the property at the time of first marketing the property, whilst interested parties must satisfy themselves by making a full inspection of the property, both internally and externally;
(iii) no person in the employment of SHP VALUERS Ltd has any authority to make or give any representation or warranty whatever in relation to this property
Brochures
PDF SALE BROCHURE- COUNCIL TAXA payment made to your local authority in order to pay for local services like schools, libraries, and refuse collection. The amount you pay depends on the value of the property.Read more about council Tax in our glossary page.
- Ask agent
- PARKINGDetails of how and where vehicles can be parked, and any associated costs.Read more about parking in our glossary page.
- Yes
- GARDENA property has access to an outdoor space, which could be private or shared.
- Yes
- ACCESSIBILITYHow a property has been adapted to meet the needs of vulnerable or disabled individuals.Read more about accessibility in our glossary page.
- Ask agent
Canal Cottage, Cockerham Road, Bay Horse, Forton LA2 0HE
Add an important place to see how long it'd take to get there from our property listings.
__mins driving to your place
Get an instant, personalised result:
- Show sellers you’re serious
- Secure viewings faster with agents
- No impact on your credit score
Your mortgage
Notes
Staying secure when looking for property
Ensure you're up to date with our latest advice on how to avoid fraud or scams when looking for property online.
Visit our security centre to find out moreDisclaimer - Property reference 1726. The information displayed about this property comprises a property advertisement. Rightmove.co.uk makes no warranty as to the accuracy or completeness of the advertisement or any linked or associated information, and Rightmove has no control over the content. This property advertisement does not constitute property particulars. The information is provided and maintained by SHP VALUERS, Preston. Please contact the selling agent or developer directly to obtain any information which may be available under the terms of The Energy Performance of Buildings (Certificates and Inspections) (England and Wales) Regulations 2007 or the Home Report if in relation to a residential property in Scotland.
*This is the average speed from the provider with the fastest broadband package available at this postcode. The average speed displayed is based on the download speeds of at least 50% of customers at peak time (8pm to 10pm). Fibre/cable services at the postcode are subject to availability and may differ between properties within a postcode. Speeds can be affected by a range of technical and environmental factors. The speed at the property may be lower than that listed above. You can check the estimated speed and confirm availability to a property prior to purchasing on the broadband provider's website. Providers may increase charges. The information is provided and maintained by Decision Technologies Limited. **This is indicative only and based on a 2-person household with multiple devices and simultaneous usage. Broadband performance is affected by multiple factors including number of occupants and devices, simultaneous usage, router range etc. For more information speak to your broadband provider.
Map data ©OpenStreetMap contributors.








