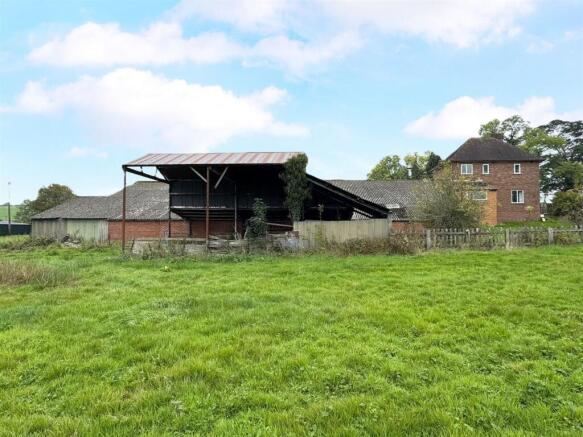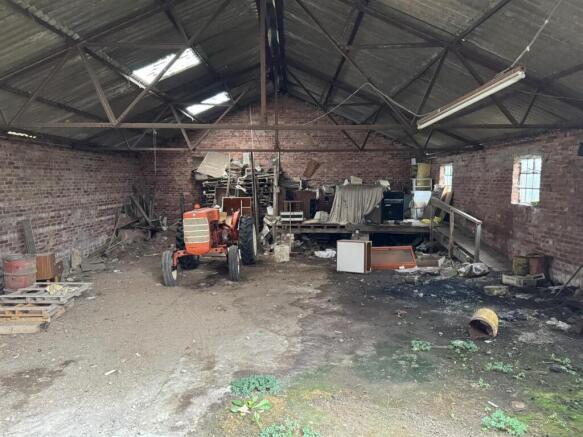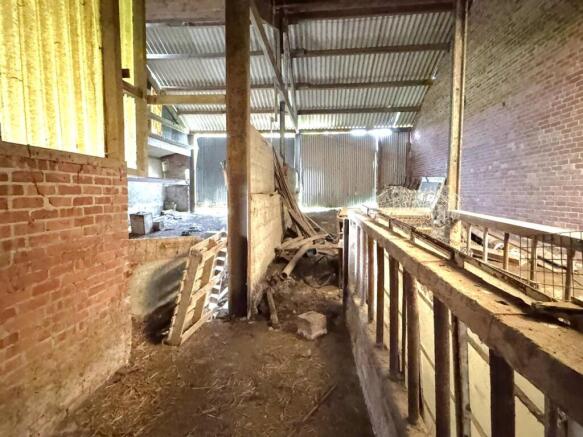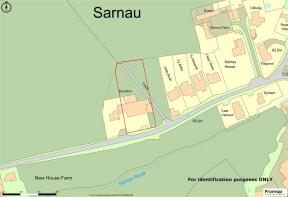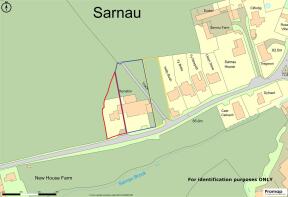
Sarnau, Llanymynech.

- PROPERTY TYPE
Detached
- SIZE
3,580 sq ft
333 sq m
- TENUREDescribes how you own a property. There are different types of tenure - freehold, leasehold, and commonhold.Read more about tenure in our glossary page.
Freehold
Key features
- Barn with Full Planning Permission
- Opportunity to create 2x Residential Dwellings
- Around 3,600 sq ft of Living Accommodation
- Generous Gardens w/Open Aspect to the Rear
- Guaranteed Option to purchase adjoining Paddock
- Edge of Village Location
Description
A substantial agricultural building with existing planning consent for conversion into two single-storey, open-market dwellings with a combined internal space of circa 3,600 sq ft, positioned within generous gardens and with associated parking, peacefully situated on the perimeter of the village of Sarnau.
Description - Halls are delighted with instruction to offer The Barns at Brynffynon for sale by public auction
The sale provides buyers with an excellent opportunity to acquire a substantial agricultural building with existing planning permission for conversion into two open-market single-storey dwellings, both with generous gardens and associated parking.
The barn lies within grounds extending, in all, to around 0.6 ac and provides around 3,600 sq ft of internal space.
The existing planning permission would afford the buyer opportunity to create two impressively proportioned premium barn conversions set within generous gardens and enjoying open views to the rear over open farmland.
Situation - The Barn at Brynfynnon is situated on the edge of the rural Hamlet of Sarnau in the heart of attractive unspoilt countryside. Whilst enjoying this quiet/rural location it is within easy motoring distance of the border towns of Oswestry (10.5 miles) and Welshpool (8.5 miles) both of which, have an excellent range of local Shopping, Recreational and Educational facilities. The county town of Shrewsbury is also within a short drive (17 miles) and has a more comprehensive range of amenities of all kinds.
W3w - ///rider.figure.astounded
Barn One - The proposed accommodation includes two Bedrooms, family Bathroom, inner Hallway, and an impressively open plan Living/Dining Kitchen with open views across the gardens and the unspoilt countryside beyond. The property would enjoy generous gardens and ample off-street parking.
Approx. internal area - 1,400 sq ft
Barn Two - The proposed accommodation includes three Bedrooms (one with En-Suite), family Bathroom, inner Hallway, and an impressively open plan Living/Dining Kitchen with open views across the gardens and the unspoilt countryside beyond. The property would enjoy generous gardens and ample off-street parking.
Approx. internal area - 2,150 sq ft
Planning Permission - Plans were approved on 8th February 2024 for the Conversion of an agricultural unit into 2 residential units and installation of sewage treatment plant.
A copy of the planning permission document is available to download on the Powys Planning Portal with reference 23/0645/FUL
Available Documentation - The following information can be downloaded from the Powys County Council Planning Portal (
- Full planning permission decision document
- Site Plan
- Proposed Plan
- Ecology Consultation Response
Brynffynnon - Byrnffynnon, a to-be detached three Bedroom family home requiring modernisation with generous gardens, will be offered within the same sale. Brynffynon lies immediately to the west of the Barn.
N.B. - The purchaser of the barn will be required to remove the "link" between the barn and Brynffynnon within 90 days of completion and to erect a boundary on the western perimeter within 90 days. Further details are outlined within the sales contract.
Community Infrastructure Levy - We are not aware of any CIL liability for the development.
Services - We are advised that the property benefits from mains electric. Drainage will be via a newly installed private system and water is provided by a well.
Tenure - The property is said to be of Freehold tenure and vacant possession will be granted upon completion.
Local Authority - Powys County Hall, Spa Road East, Llandrindod Wells, Powys, LD1 5LG
Boundaries, Roads, And Fences - The purchaser (s) shall be deemed to have full knowledge of the boundaries and neither the vendor nor the agent will be responsible for defining the ownership of the boundary fences and hedges.
Easements And Rights Of Way - The property is sold subject to all existing wayleaves of electricity, pipelines, and all public rights of way whether specified or otherwise.
Method Of Sale - The property will be offered for sale under Auction conditions. The Auctioneers, as agents for the vendors, reserve the right to alter, divide, amalgamate or withdraw any of the property for sale at any time. The Auctioneers, further, reserve the right to sell the property privately, prior to Auction without prior notice or explanation and no liability will be accepted to any intending purchaser in consequence of such a decision.
Contracts And Legal Pack - The property will be sold subject to the Special Conditions of sale, which are not to be read at the time of sale, but will be available by request from the Auctioneers offices, Halls, The Square, Ellesmere, Shropshire, SY12 0AW. Tel: . The purchasers will be deemed to bid on those terms and conditions and shall be deemed to purchase with full knowledge thereof, whether he/she has read the Special Conditions of sale or not.
Buyer's Premium - Please note that the purchaser[s] of this property will be responsible for paying a Buyers Premium, in addition to the purchase price and due on exchange, which has been set at 2.5% of the purchase price, plus VAT or a minimum fee of £3,000, plus VAT (£3,600). This will apply if the Barns are sold before, at or after the Auction.
*Important* Aml - Under the Money Laundering, Terrorist Financing and Transfer of Funds (Information on the Payer) Regulations 2017 (“the ML Regulations”), we are obligated to obtain proof of identity for buyers, their agents, representatives including bidders, and ultimate beneficial owners (“relevant individuals”), before an individual is allowed to bid on an auction lot, or an offer is accepted. PLEASE NOTE YOU WILL NOT BE ABLE TO BID UNLESS YOU SATISFY THIS OBLIGATION. For full details on what we will require on or before the day of the auction, please visit
Viewings - At any point during daylight hours by those in possession of a copy of Halls' sales particulars.
Viewers are advised that, due to the nature of the building, caution is required when on site.
Brochures
Sarnau, Llanymynech.- COUNCIL TAXA payment made to your local authority in order to pay for local services like schools, libraries, and refuse collection. The amount you pay depends on the value of the property.Read more about council Tax in our glossary page.
- Ask agent
- PARKINGDetails of how and where vehicles can be parked, and any associated costs.Read more about parking in our glossary page.
- Yes
- GARDENA property has access to an outdoor space, which could be private or shared.
- Yes
- ACCESSIBILITYHow a property has been adapted to meet the needs of vulnerable or disabled individuals.Read more about accessibility in our glossary page.
- Ask agent
Sarnau, Llanymynech.
Add an important place to see how long it'd take to get there from our property listings.
__mins driving to your place
Get an instant, personalised result:
- Show sellers you’re serious
- Secure viewings faster with agents
- No impact on your credit score




Your mortgage
Notes
Staying secure when looking for property
Ensure you're up to date with our latest advice on how to avoid fraud or scams when looking for property online.
Visit our security centre to find out moreDisclaimer - Property reference 34263721. The information displayed about this property comprises a property advertisement. Rightmove.co.uk makes no warranty as to the accuracy or completeness of the advertisement or any linked or associated information, and Rightmove has no control over the content. This property advertisement does not constitute property particulars. The information is provided and maintained by Halls Estate Agents, Ellesmere. Please contact the selling agent or developer directly to obtain any information which may be available under the terms of The Energy Performance of Buildings (Certificates and Inspections) (England and Wales) Regulations 2007 or the Home Report if in relation to a residential property in Scotland.
Auction Fees: The purchase of this property may include associated fees not listed here, as it is to be sold via auction. To find out more about the fees associated with this property please call Halls Estate Agents, Ellesmere on 01691 880399.
*Guide Price: An indication of a seller's minimum expectation at auction and given as a “Guide Price” or a range of “Guide Prices”. This is not necessarily the figure a property will sell for and is subject to change prior to the auction.
Reserve Price: Each auction property will be subject to a “Reserve Price” below which the property cannot be sold at auction. Normally the “Reserve Price” will be set within the range of “Guide Prices” or no more than 10% above a single “Guide Price.”
*This is the average speed from the provider with the fastest broadband package available at this postcode. The average speed displayed is based on the download speeds of at least 50% of customers at peak time (8pm to 10pm). Fibre/cable services at the postcode are subject to availability and may differ between properties within a postcode. Speeds can be affected by a range of technical and environmental factors. The speed at the property may be lower than that listed above. You can check the estimated speed and confirm availability to a property prior to purchasing on the broadband provider's website. Providers may increase charges. The information is provided and maintained by Decision Technologies Limited. **This is indicative only and based on a 2-person household with multiple devices and simultaneous usage. Broadband performance is affected by multiple factors including number of occupants and devices, simultaneous usage, router range etc. For more information speak to your broadband provider.
Map data ©OpenStreetMap contributors.
