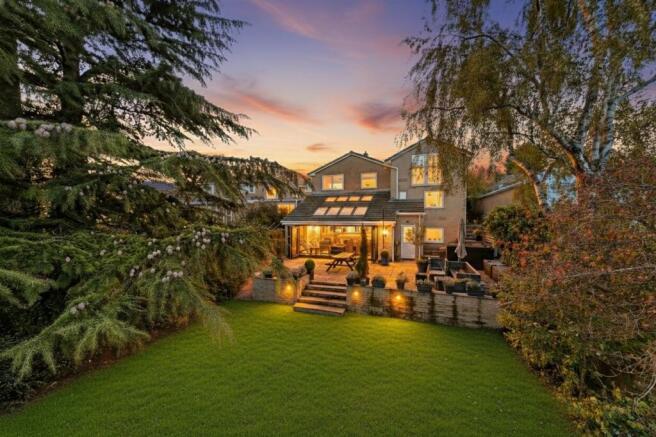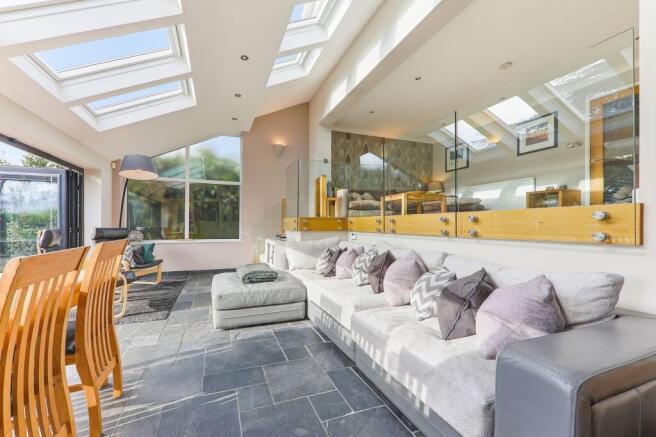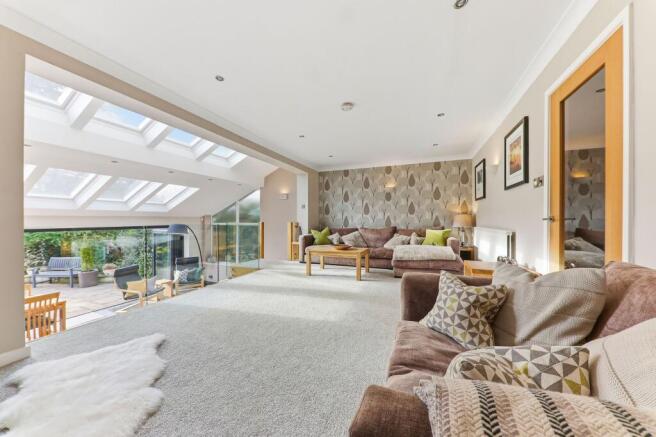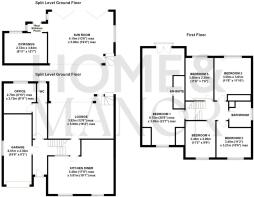
Vine Close, Clifton, HD6

- PROPERTY TYPE
Detached
- BEDROOMS
5
- BATHROOMS
3
- SIZE
2,530 sq ft
235 sq m
- TENUREDescribes how you own a property. There are different types of tenure - freehold, leasehold, and commonhold.Read more about tenure in our glossary page.
Freehold
Key features
- No Chain
- 5 double bedrooms plus home office / guest suite
- Integral Garage
- Driveway for 2/3 cars with EV Charging
- Large fully enclosed stunning south-facing rear garden
- Exuding luxury and modern design throughout
- Sought after location
- Close to excellent amenities, transport links and highly regarded schooling
- Beautiful far-reaching views
Description
Located in a sought-after position close to excellent amenities, transport links and highly regarded schooling, this executive stone-built detached family residence truly must be seen to be fully appreciated. Epitomising modern family living, every room has been thoughtfully designed and styled with tasteful tones, creating an elegant yet welcoming feel throughout. Offering flexible accommodation, the home combines contemporary comfort with timeless character. Outside, the property enjoys the most beautiful garden with far-reaching views, an idyllic setting and a rare opportunity to purchase a home you’ll be genuinely excited to return to each day.
EPC Rating: C
Entrance Hallway
Upon entering, you are immediately enveloped by the warm and inviting ambience of this stunning home. The hallway creates a wonderful first impression, setting the tone for the style and quality found throughout. Stairs rise to the first floor while a short flight of steps leads down to the impressive downstairs living space, effortlessly connecting the home’s levels with a sense of openness and flow.
Integral Garage
Benefiting from an electric door, this spacious garage also incorporates a well-equipped utility area with plumbing facilities, an ideal space for laundry tasks or practical household use. Perfectly designed for everyday convenience, it also provides a handy area to remove muddy boots before entering the main hallway.
Home Office / Potential Bedroom
Located off the entrance hallway, an elegant corridor leads to a fabulous home office space and a separate WC. This thoughtful layout creates an exceptionally private and quiet area in which to work, distinct from the main living spaces, allowing you to quite literally close the door on the working day and step back into the heart of the home. Flooded with natural light and enjoying wonderful views, this versatile room is as inspiring as it is practical. Equally well-suited as a guest bedroom it offers complete flexibility to adapt to your lifestyle needs.
WC
Serving the adjoining home office or bedroom space, this well-presented WC is beautifully styled and finished in soft, neutral tones. It features a low-flush WC, floating wash basin, and an elegant feature wall, creating a refined and contemporary feel throughout.
Dining Kitchen
Prepare to be amazed as you step into this breathtaking dining kitchen which has been extremely well designed with detailed care and attention at every angle.
The kitchen is fitted with sleek handleless dark cabinetry, beautifully contrasted by bright quartz work surfaces that shimmer in the natural light. Every detail has been thoughtfully considered to make cooking and entertaining a joy, including high end integrated appliances including a double electric oven, separate oven and microwave, Bora X Pure induction hob and extractor system, embedded in a black purist design which maximises cooking space, full-size fridge and freezer, dishwasher, composite sink with Quooker tap and waste disposal.
Dining Kitchen
A highlight is the integrated pantry cupboard, which reveals the coffee and cocktail station, complete with oak-fronted drawers and soft inset lighting, bringing a playful touch of indulgence, perfect for morning cappuccinos or evening celebrations. At its centre, a striking oak peninsula invites everyone to gather, there’s ample space for a relaxed lounge area too, making this room truly the heart of family life. Karndean flooring ties the whole aesthetic together, while patio doors open onto the charming front garden, allowing the indoors to flow effortlessly outside.
Lounge & Sun Room
A beautiful glass and oak door leads you into the absolutely awe-inspiring lounge and sun room, a remarkable and bespoke extension that truly has to be seen to be appreciated. This exceptional space offers the perfect setting for the whole family to come together, blending design elegance with everyday comfort. Thoughtfully divided into two tiers by an elegant glass and oak balustrade, the upper lounge is presented in soft, calming tones with plush carpet underfoot and a coal-effect gas fire that casts a warm, inviting glow on cooler evenings.
Lounge & Sun Room
Steps lead down to the lower level, where underfloor heating and an abundance of natural light, courtesy of multiple Velux windows, create an open and uplifting atmosphere. Currently used as a dining and entertaining area, this space features a full bank of bi-fold doors opening onto the stunning landscaped rear garden, allowing gatherings to flow seamlessly outdoors. Quite possibly the perfect family space to relax, dine, and entertain all year round.
Home Gym
An incredibly versatile room, currently utilised as a home gym and benefiting from direct access to the rear garden. This adaptable space offers endless potential, ideal for a home business, studio, or creative workspace, catering perfectly to a variety of lifestyle needs.
Master Bedroom
A true adult sanctuary epitomising luxury design, this sensational suite exudes rest and relaxation. Flooded with natural light courtesy of the Velux windows, each fitted with bespoke blinds, and elegant patio doors opening onto a glass Juliet balcony, the room enjoys fabulous views across the landscaped gardens and far-reaching scenery beyond. Generous in scale, the suite features two sets of fitted wardrobes and still offers ample space for a range of free-standing furniture. There is ample room for both a comfortable lounge area and a dedicated vanity space, perfect for enjoying a tranquil morning routine or unwinding in the evening while admiring the picturesque outlook.
En-suite
A crisp and contemporary en-suite showcasing a floating wash basin, WC, and a sleek walk-in shower cubicle complemented by a heated towel rail. Fully tiled in neutral tones, this stylish space offers both effortless maintenance and a timeless finish.
Bedroom 2
Located to the rear of the property, this fabulous double bedroom enjoys breathtaking views over the garden and far-reaching countryside beyond. Beautifully presented in stylish tones, the room benefits from fitted wardrobes while still offering ample space for a range of free-standing furniture.
Bedroom 3
Another generously sized double bedroom located to the front of the property, presented in soft neutral tones. The room offers ample space for a variety of free-standing furniture.
Bedroom 4
Located to the front of the property and decorated in soft, calming hues, this fifth and final bedroom serves the top floor.
Bedroom 5
Another well-proportioned double bedroom located to the rear of the property, enjoying stunning views over the garden and beyond. Beautifully presented, this versatile space offers ample room for a variety of furnishings.
House Bathroom
A recently fitted house bathroom exuding comfort and sophistication. The suite comprises a full-size bath with a sleek bronze rainhead shower, separate shower attachment, inset shelving, and a glass screen. The wash basin is set within a stylish vanity unit with an illuminated Bluetooth mirror above, perfect for enjoying your favourite playlist while indulging in a long soak. Additional features include a WC and matching bronze heated towel rail. Fully tiled in contemporary grey tones, the room is as practical as it is beautiful, with a cleverly designed concealed cupboard providing valuable extra storage. A truly indulgent bathroom designed for relaxation and modern living.
Front Garden
Oozing kerb appeal, the property features a driveway providing off-road parking for approximately 2/3 vehicles, complete with an electric car charging point, and leading to the integral garage. The front garden is beautifully landscaped, well-stocked with a variety of colourful plants, and enclosed by mature laurel hedging for added privacy. Attractive stone steps descend to a delightful bistro-style patio area with direct access to the dining kitchen.
Rear Garden
Made for entertaining and cherished family moments, the fully enclosed south-facing garden is an absolute haven. Bathed in sunlight throughout the day and enjoying a wonderfully private, non-overlooked position, this beautifully established outdoor space feels like your very own sanctuary. Mature trees and shrubs frame the garden, while thoughtfully chosen plants bring colour and texture to every corner. An expansive stone-flagged patio provides the ideal setting for summer barbecues, family gatherings, or evening drinks beneath the stars. A few gentle steps lead down to the manicured lawn, where a charming stone pathway guides you towards a picturesque pergola, a magical spot for alfresco dining, morning coffee, or peaceful relaxation. Backing onto open rolling fields, the garden offers a sense of serenity rarely found, blending the beauty of the countryside with the joy of a true family oasis.
Declaration of personal interest
We are required by the Estate Agents Act 1979 and The Estate Agents (Undesirable Practices) (No.2) Order 1991 to declare if any person buying or selling through us has any business association, blood relationship or close personal acquaintance with the company, any member of staff, any of the company’s with whom we are associated, or with any of their staff. This property has a declaration of personal interest for the purpose of the sale.
Parking - Garage
Parking - Driveway
Parking - EV charging
- COUNCIL TAXA payment made to your local authority in order to pay for local services like schools, libraries, and refuse collection. The amount you pay depends on the value of the property.Read more about council Tax in our glossary page.
- Band: E
- PARKINGDetails of how and where vehicles can be parked, and any associated costs.Read more about parking in our glossary page.
- Garage,Driveway,EV charging
- GARDENA property has access to an outdoor space, which could be private or shared.
- Front garden,Rear garden
- ACCESSIBILITYHow a property has been adapted to meet the needs of vulnerable or disabled individuals.Read more about accessibility in our glossary page.
- Ask agent
Vine Close, Clifton, HD6
Add an important place to see how long it'd take to get there from our property listings.
__mins driving to your place
Get an instant, personalised result:
- Show sellers you’re serious
- Secure viewings faster with agents
- No impact on your credit score
Your mortgage
Notes
Staying secure when looking for property
Ensure you're up to date with our latest advice on how to avoid fraud or scams when looking for property online.
Visit our security centre to find out moreDisclaimer - Property reference 3271da80-e2b2-46a1-bde9-4c27910c5557. The information displayed about this property comprises a property advertisement. Rightmove.co.uk makes no warranty as to the accuracy or completeness of the advertisement or any linked or associated information, and Rightmove has no control over the content. This property advertisement does not constitute property particulars. The information is provided and maintained by Home & Manor, Kirkheaton. Please contact the selling agent or developer directly to obtain any information which may be available under the terms of The Energy Performance of Buildings (Certificates and Inspections) (England and Wales) Regulations 2007 or the Home Report if in relation to a residential property in Scotland.
*This is the average speed from the provider with the fastest broadband package available at this postcode. The average speed displayed is based on the download speeds of at least 50% of customers at peak time (8pm to 10pm). Fibre/cable services at the postcode are subject to availability and may differ between properties within a postcode. Speeds can be affected by a range of technical and environmental factors. The speed at the property may be lower than that listed above. You can check the estimated speed and confirm availability to a property prior to purchasing on the broadband provider's website. Providers may increase charges. The information is provided and maintained by Decision Technologies Limited. **This is indicative only and based on a 2-person household with multiple devices and simultaneous usage. Broadband performance is affected by multiple factors including number of occupants and devices, simultaneous usage, router range etc. For more information speak to your broadband provider.
Map data ©OpenStreetMap contributors.





