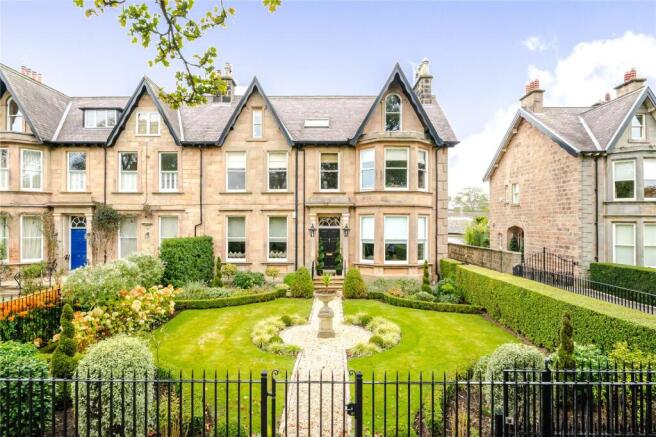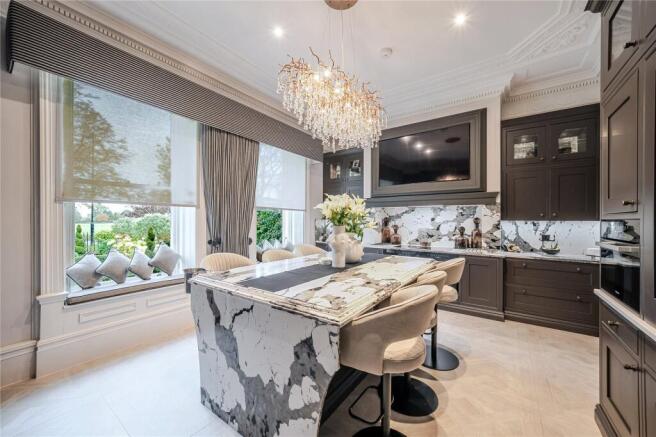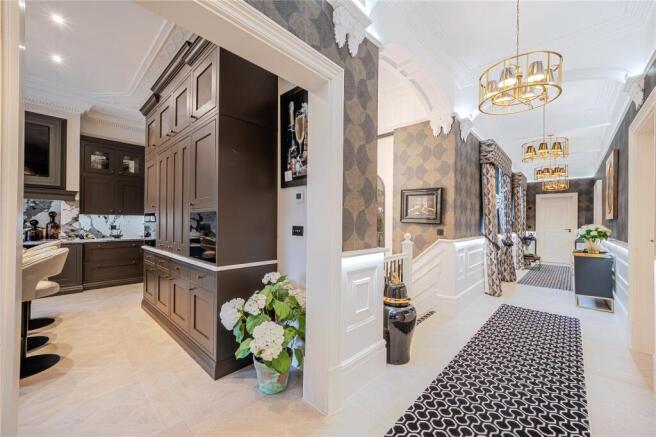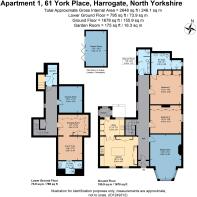Apartment 1, 61 York Place, Harrogate, North Yorkshire

- PROPERTY TYPE
Flat
- BEDROOMS
3
- BATHROOMS
3
- SIZE
2,648 sq ft
246 sq m
- TENUREDescribes how you own a property. There are different types of tenure - freehold, leasehold, and commonhold.Read more about tenure in our glossary page.
Freehold
Key features
- Full-scale transformation of a heritage property
- Duplex apartment with 3 bedrooms, 3 shower rooms & 3 reception rooms
- Secret garden room
- Set in a coveted position overlooking The Stray
Description
The property
A handsome stone-built double-fronted period property with high ceilings and large windows that accentuate the home’s generous proportions. It has been conscientiously designed to provide light-filled and flexible accommodation that occupies the ground and lower ground floors. The current owners have recently completed a full refurbishment of the property to feature high specification fixtures and fittings with refined interior décor throughout. The works include a full mechanical and electrical rewiring and new high-efficiency boilers and radiators. The lower ground floor has been excavated and converted to significantly extend the living accommodation and has been fully water and damp-proofed with the addition of a mechanical ventilation system. There is underfloor heating throughout the lower ground and selected upper areas for enhanced comfort. The restoration and preservation of the heritage of the property have also been a key part of the works completed. The coving, wall panelling, and timber shutters have been meticulously preserved and restored, offering a glimpse into the craftsmanship of a bygone era. These elements now stand proudly alongside sleek, modern additions such as new timber sash windows and doors to match original profiles and improve thermal performance with the latest vacuum glazing. The whole creating a harmonious dialogue between past and present.
The accommodation flows from a private entrance lobby to an impressive and welcoming part-panelled reception hall. The generously proportioned sitting room has a large south facing front aspect bay incorporating large sash glazing, not only admitting a wealth of natural light but also providing stunning views over the front garden to The Stray beyond, together with a feature moulded ceiling and a modern remote-operated gas fireplace. The magnificent, bespoke kitchen provides a range of wall and base units with complementary worktops and splashbacks and a large marble central island with breakfast bar on each length for an informal dining setting. There are modern integrated appliances which comprise two Miele ovens, with warming drawers, a combination microwave oven and a six-ring induction hob.
There is also a Miele fridge and freezer, a Miele coffee machine, two wine chillers, a dishwasher and a Quooker hot/sparkling water tap. Double doors open from the kitchen to a useful utility room also fitted with bespoke complementary range of units providing plenty of additional storage space, and with a door to a rear porch with access to the rear courtyard garden. There are two sizable double bedrooms, both with extensive custom-made built-in storage, and one with a secret door to a luxury en suite shower room with twin sinks. Completing the ground floor is a further premium family shower room, also with twin sinks and suitable for use as a guest cloakroom.
A custom-built staircase with book match feature tiled walling leads to the lower ground floor where you will find a practical laundry room with a door opening to external stairs. There is also a fabulous cinema room that is perfect for entertaining, this space lends itself for a multitude of uses such as a home gym or office. Completing the accommodation is an impressive guest suite that boasts a splendid walk-through fitted dressing room and a deluxe en suite shower room.
Services: Mains electricity, gas, water and drainage
Outside
Set behind wrought iron railings and a beautifully manicured formal garden, a gravel pathway guides you to a central stone pedestal that is flanked by lush greenery and continues onto the front door. Hedges form clean, geometric lines around the space and encloss the rich and vibrant flower beds.
A shared driveway provides parking with an EV charger and gives access to the once detached garage that has been converted into a ‘secret garden room’. This superb outdoor living space comes complete with fully purposed living accommodation with a hot water tap and two wine coolers. The area features bi-fold doors, allowing the interior and exterior spaces to merge seamlessly and providing the ultimate open-air living experience and is perfect for relaxing and entertaining. Framed by character brickwork and elegant architectural features, the courtyard combines contemporary comfort with timeless charm. Subtle outdoor lighting and thoughtfully curated greenery make this the perfect space for both day and evening enjoyment — an idyllic secret garden sanctuary that extends the home’s living space in every season.
Location
The property sits in a fashionable Conservation Area at the heart of the historic spa town of Harrogate. The town boasts a wealth of fine Georgian and Victorian architecture, and has a shopping centre, arcade and wide range of independent retailers as well as supermarkets, the world-renowned Bettys Café Tea Room and sports facilities including cricket, tennis, rugby, football and squash clubs and five nearby golf courses.
Communications links are excellent: regular bus services link Harrogate to Ripon and Leeds. The A61 links to the A1(M), providing access to the north and south of the country and the motorway network. Harrogate mainline station offers direct services to London Kings Cross in three hours. Leeds Bradford International Airport is approximate 11 miles and offers both domestic and international flights.
Brochures
Web DetailsParticulars- COUNCIL TAXA payment made to your local authority in order to pay for local services like schools, libraries, and refuse collection. The amount you pay depends on the value of the property.Read more about council Tax in our glossary page.
- Band: F
- PARKINGDetails of how and where vehicles can be parked, and any associated costs.Read more about parking in our glossary page.
- Yes
- GARDENA property has access to an outdoor space, which could be private or shared.
- Yes
- ACCESSIBILITYHow a property has been adapted to meet the needs of vulnerable or disabled individuals.Read more about accessibility in our glossary page.
- Ask agent
Energy performance certificate - ask agent
Apartment 1, 61 York Place, Harrogate, North Yorkshire
Add an important place to see how long it'd take to get there from our property listings.
__mins driving to your place
Get an instant, personalised result:
- Show sellers you’re serious
- Secure viewings faster with agents
- No impact on your credit score



Your mortgage
Notes
Staying secure when looking for property
Ensure you're up to date with our latest advice on how to avoid fraud or scams when looking for property online.
Visit our security centre to find out moreDisclaimer - Property reference HRG250072. The information displayed about this property comprises a property advertisement. Rightmove.co.uk makes no warranty as to the accuracy or completeness of the advertisement or any linked or associated information, and Rightmove has no control over the content. This property advertisement does not constitute property particulars. The information is provided and maintained by Strutt & Parker, Harrogate. Please contact the selling agent or developer directly to obtain any information which may be available under the terms of The Energy Performance of Buildings (Certificates and Inspections) (England and Wales) Regulations 2007 or the Home Report if in relation to a residential property in Scotland.
*This is the average speed from the provider with the fastest broadband package available at this postcode. The average speed displayed is based on the download speeds of at least 50% of customers at peak time (8pm to 10pm). Fibre/cable services at the postcode are subject to availability and may differ between properties within a postcode. Speeds can be affected by a range of technical and environmental factors. The speed at the property may be lower than that listed above. You can check the estimated speed and confirm availability to a property prior to purchasing on the broadband provider's website. Providers may increase charges. The information is provided and maintained by Decision Technologies Limited. **This is indicative only and based on a 2-person household with multiple devices and simultaneous usage. Broadband performance is affected by multiple factors including number of occupants and devices, simultaneous usage, router range etc. For more information speak to your broadband provider.
Map data ©OpenStreetMap contributors.




