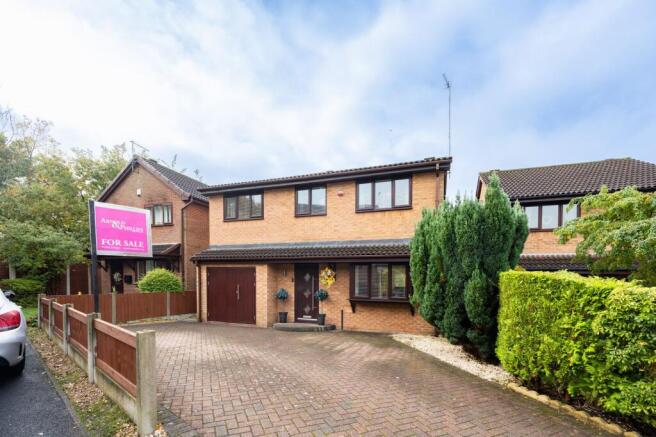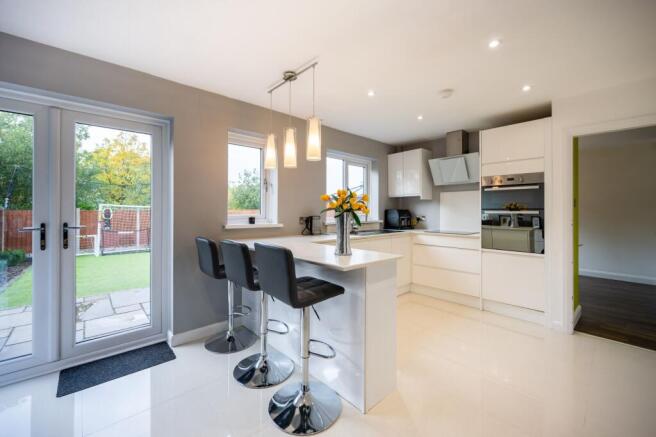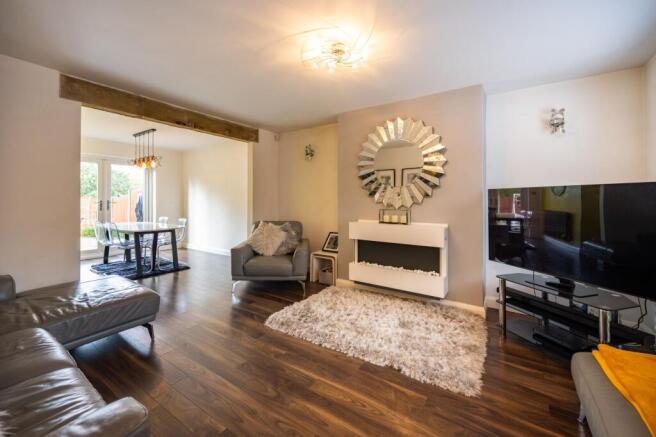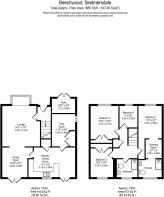
4 bedroom detached house for sale
Beechwood, Skelmersdale, WN8

- PROPERTY TYPE
Detached
- BEDROOMS
4
- BATHROOMS
2
- SIZE
1,606 sq ft
149 sq m
- TENUREDescribes how you own a property. There are different types of tenure - freehold, leasehold, and commonhold.Read more about tenure in our glossary page.
Freehold
Key features
- Extended Detached Family Home
- Fully Renovated Throughout
- Circa 1,606 Square Feet
- Four Spacious Bedrooms (Principal Bedroom With En-Suite)
- Contemporary Open Plan Family Dining Kitchen
- Professionally Landscaped Rear Gardens
- Exclusive Cul-De-Sac Location
- Premium Fixtures & Fittings
Description
Arnold & Phillips are delighted to bring to market this beautifully renovated and extended four-bedroom detached family home, attractively positioned within a quiet cul-de-sac along Beechwood in Skelmersdale, West Lancashire.
This impressive property offers a superb balance of space, quality, and practicality, designed to meet the needs of modern family life while benefiting from a peaceful setting that remains close to all key local amenities, highly regarded schools, and excellent transport links to nearby towns and cities.
The property is approached via a generous private driveway, providing ample off-road parking for multiple vehicles, with a useful integrated store room accessed from the driveway. The home’s exterior is smart and inviting, offering a first impression that reflects the care and attention invested into the property’s presentation.
Upon entering, the sense of space is immediately noticeable. The layout flows naturally, designed with both family comfort and functionality in mind. To the right of the hallway, a large bay-fronted main living room provides a welcoming area for relaxation or entertaining, finished in tasteful neutral tones and enhanced by quality flooring and decor. The proportions of this room allow for a variety of layouts, accommodating larger furniture pieces with ease while maintaining an open, comfortable feel. The living room leads seamlessly through to an adjoining dining room - a generous, well-balanced space that works equally well for everyday family meals as it does for hosting larger gatherings.
To the rear of the home lies one of its most impressive features - a stunning open-plan family dining kitchen. This area has been designed to offer a practical and social environment, combining style with everyday usability. The kitchen provides an extensive range of wall, base, and tower units, finished in a contemporary design that pairs perfectly with the premium quartz work surfaces and feature breakfast bar. High-end integrated appliances are thoughtfully positioned, while the open layout ensures that cooking, dining, and socialising can take place comfortably within one cohesive space. Patio doors open out onto the rear garden, allowing for easy connection to the outdoor areas, especially useful when hosting or enjoying time with family. The space also accommodates a large dining table and additional seating area, making this the true heart of the home. Off the dining kitchen lies a playroom or office, an ideal space for those working from home or seeking an adaptable extra living space.
The first floor continues to impress, with four well-proportioned family bedrooms, each presented to a high standard. Bedrooms two and three feature fitted wardrobes, maximising storage without compromising on space. The main bedroom is particularly noteworthy - extending the full depth of the property, it offers a sense of luxury that feels both spacious and private. A dedicated walk-in dressing room provides ample storage and organisation, while the en-suite bathroom complements the room perfectly, fitted with a large walk-in shower, WC, and vanity wash hand basin, all finished in modern, high-quality materials. The remaining bedrooms are equally comfortable, offering versatility for family members or guests, and are served by the main family bathroom. This space features a bath, WC, and vanity wash hand basin, with a contemporary tiled finish that feels fresh and well-maintained.
Externally, the rear garden is a real highlight. Professionally landscaped and designed with ease of maintenance in mind, the space is private and not directly overlooked, offering a peaceful backdrop with an uninterrupted semi-rural outlook. A large patio terrace provides the perfect setting for outdoor gatherings or relaxed evenings, while a secondary private patio offers additional seating options. The garden features a premium artificial lawn bordered by well-tended plants and shrubs, ensuring a lush appearance year-round without the upkeep of natural grass. Whether used for family recreation, entertaining, or simply as a quiet retreat, this outdoor space has clearly been planned with care and attention to detail.
Beechwood is a sought-after residential area within Skelmersdale, admired for its peaceful environment, sense of community, and proximity to excellent local amenities. Families will appreciate the nearby highly regarded primary and secondary schools, while everyday conveniences such as supermarkets, leisure facilities, and healthcare services are all within easy reach. For those who commute, the property enjoys excellent connectivity - the nearby road network offers swift access to Ormskirk, Southport, and Wigan, while the M58 motorway provides convenient routes towards Liverpool and Manchester.
This exceptional family home extends to approximately 1,606 square feet and showcases the results of thoughtful renovation throughout. With gas central heating, double glazing, and a finish that has been carefully considered from top to bottom, it’s a property that manages to combine quality craftsmanship with genuine everyday practicality. The flexible layout, tasteful presentation, and inviting outdoor spaces all contribute to making this an ideal home for modern family living, and internal inspection is highly recommended to fully appreciate everything on offer.
EPC Rating: C
Disclaimer
Every care has been taken with the preparation of these property details but they are for general guidance only and complete accuracy cannot be guaranteed. If there is any point, which is of particular importance professional verification should be sought. These property details do not constitute a contract or part of a contract. We are not qualified to verify tenure of property. Prospective purchasers should seek to obtain verification of tenure from their solicitor. The mention of any appliances, fixtures or fittings does not imply they are in working order. Photographs are reproduced for general information and it cannot be inferred that any item shown is included in the sale. All dimensions are approximate.
- COUNCIL TAXA payment made to your local authority in order to pay for local services like schools, libraries, and refuse collection. The amount you pay depends on the value of the property.Read more about council Tax in our glossary page.
- Band: C
- PARKINGDetails of how and where vehicles can be parked, and any associated costs.Read more about parking in our glossary page.
- Yes
- GARDENA property has access to an outdoor space, which could be private or shared.
- Private garden
- ACCESSIBILITYHow a property has been adapted to meet the needs of vulnerable or disabled individuals.Read more about accessibility in our glossary page.
- Ask agent
Beechwood, Skelmersdale, WN8
Add an important place to see how long it'd take to get there from our property listings.
__mins driving to your place
Get an instant, personalised result:
- Show sellers you’re serious
- Secure viewings faster with agents
- No impact on your credit score
Your mortgage
Notes
Staying secure when looking for property
Ensure you're up to date with our latest advice on how to avoid fraud or scams when looking for property online.
Visit our security centre to find out moreDisclaimer - Property reference 475c55e1-b8a3-4aab-babe-d250585194c9. The information displayed about this property comprises a property advertisement. Rightmove.co.uk makes no warranty as to the accuracy or completeness of the advertisement or any linked or associated information, and Rightmove has no control over the content. This property advertisement does not constitute property particulars. The information is provided and maintained by Arnold & Phillips, Ormskirk. Please contact the selling agent or developer directly to obtain any information which may be available under the terms of The Energy Performance of Buildings (Certificates and Inspections) (England and Wales) Regulations 2007 or the Home Report if in relation to a residential property in Scotland.
*This is the average speed from the provider with the fastest broadband package available at this postcode. The average speed displayed is based on the download speeds of at least 50% of customers at peak time (8pm to 10pm). Fibre/cable services at the postcode are subject to availability and may differ between properties within a postcode. Speeds can be affected by a range of technical and environmental factors. The speed at the property may be lower than that listed above. You can check the estimated speed and confirm availability to a property prior to purchasing on the broadband provider's website. Providers may increase charges. The information is provided and maintained by Decision Technologies Limited. **This is indicative only and based on a 2-person household with multiple devices and simultaneous usage. Broadband performance is affected by multiple factors including number of occupants and devices, simultaneous usage, router range etc. For more information speak to your broadband provider.
Map data ©OpenStreetMap contributors.





