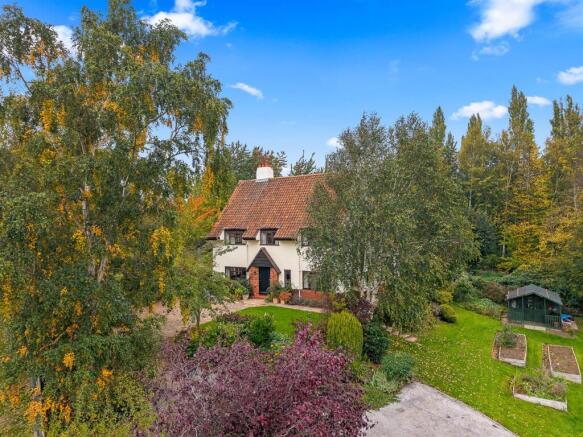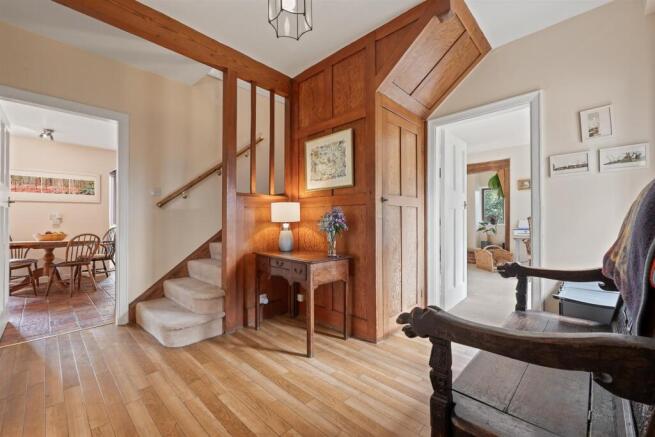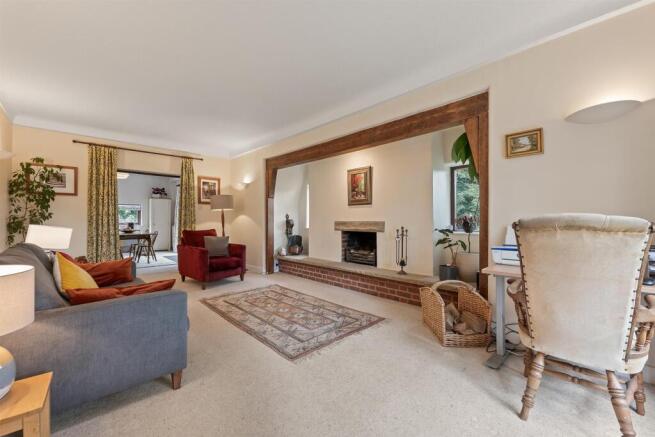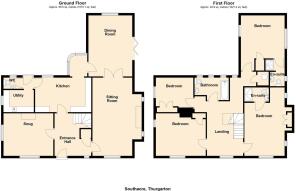Nottingham Road, Thurgarton

- PROPERTY TYPE
Detached
- BEDROOMS
4
- BATHROOMS
3
- SIZE
2,096 sq ft
195 sq m
- TENUREDescribes how you own a property. There are different types of tenure - freehold, leasehold, and commonhold.Read more about tenure in our glossary page.
Freehold
Key features
- Picturesque 1930s family home in the popular village of Thurgaton
- Elevated position with stunning views of Trent Valley
- 4 double bedrooms 2 with ensuites
- Potential to modernise or develop STP
- Stunning south facing garden with abundent orchard
- Good commuter links by train, bus or car to Nottingham, Newark and London
- Minster School catchment
Description
This is a home where craftsmanship takes centre stage, brick hearths, oak cabinetry and carefully considered materials come together to celebrate the art of making. Every element has a warmth to it and there’s a deep sense of care here. The welcoming kitchen opens into a charming dining room through a curved glazed walkway; the ideal space for the family to gather. From there, double doors lead into an living room with a cosy inglenook fireplace, perfect for entertaining or just relaxing A second, snug sitting room offers a more intimate retreat. With four well-appointed bedrooms, two with en-suites, there is room for the whole family. Each room boasting beautiful views of the surrounding garden.
Some interiors may welcome a gentle update in places but this is a home that has been deeply loved and well maintained, offering a characterful canvas for those wishing to personalise this charming home.
The gardens spill gently around the house; with sweeping lawns, raised beds and fruit trees with their seasonal colour creating a magical landscape. A morning coffee on the terrace, the hum of bees in late summer, the golden light falling over the fields at dusk, this is a home in quiet conversation with its surroundings.
Connected to the village, yet wrapped in the privacy of majestic trees, South Acre is a wonderful family home in a sought after location: a place to forge a tapestry of happy memories.
Frontage - The house sits beautifully on a generous plot surrounded by mature trees and beautiful open countryside. There is a private driveway which opens out into a parking area, with parking for several vehicles. To the front of the house there is a beautiful block paved patio, a fabulous spot to sit and enjoy the far reaching views of the Trent valley. With a path leading up to the solid wooden front door with attractive pitched porch roof.
Entrance Hall 3.2M (Max) X 3.7M (Max) - Stepping through the original solid wood latch door, you are immediately greeted by a welcoming entrance hall that sets the tone for the home. Solid wood flooring and arts and craft style panelling to the walls adds warmth and charm with a useful cupboard under the stairs for storage. With doors off to the sitting room, snug and kitchen.
Snug 3.6M X 4.2M - A wonderfully cosy space with windows to the front and side of the property that fill the room with natural light. There is a rustic brick fireplace with a Morso log burner, creating a warm and inviting atmosphere ideal for quiet evenings or reading by the fire.
Kitchen 4.9M X 3M - The kitchen is fitted with solid oak cabinetry with moulded worktops. There is an integrated oven as well as an induction hob with inbuilt extractor fan. There is also an integrated fridge and space for a dishwasher. There is a charming dresser providing additional storage and display space. The kitchen opens into a bright conservatory walkway, leading through to the dining room; a lovely flowing space for family living and entertaining.
Utility 2.6M X 1.9M - There is a door leading off the kitchen to a small rear hallway with door out to the patio at the rear of the property and doors to the utility room and washroom. The utility room has ample countertop space with room for a washing machine and tumble dryer below. It is fitted with a Belfast sink and tap which sits beneath a window looking out to the side of the property. The Velaire oil fired boiler is housed in here.
Washroom 0.9M X 1.6M - Fitted with a toilet and sink. With window to the rear of the property=.
Dining Room 3.8M X 4.7M - A latter addition to the property, this light filled dining room is the perfect space for the family to gather or for hosting family and friend. A versatile area with bifold doors opening out to the garden and solid wood double doors connecting through to the sitting rom, offering the flexibility to create either an open plan entertaining space or two distinct reception rooms.
Sitting Room 6.8M X 4.3M - The sitting room is a true centre piece of the home. A generous sized, characterful space with an impressive inglenook fire place with large wooden mantle. stone hearth and complete with an open fire. With windows to the font and side which flood the room with light.
Stairs To The First Floor -
Library Landing 4.6M X 3.1M - This fabulously spacious landing is almost an additional room itself. With a window out to the front of the property, enjoying stunning views of the countryside. The landing has been cleverly used as a library area, complete with in-built shelving, a dresser and a cosy reading nook. With doors off to the bedrooms and family bathroom. There is also an airing cupboard housing the hot water tank with fitted shelving, as well as loft access.
Master Bedroom 5.5M (Max) X 3.3M - A lovely sized master bedroom with exposed beams framing the gable end wall, giving the room a lovely sense of height and history. With windows to the front and side of the property providing stunning panoramic views of the surrounding scenery. With door through to the ensuite.
Ensuite 2.1M X 1.2M - The fully tiled ensuite is fitted with a large walk in shower and a toilet and sink in a vanity unit. With handy storage cupboard and heated towel rail.
Bedroom 2 2.6M X 3.2M - A generous double with windows to the front and side of the property. A large built in cupboard offers excellent storage.
Bedroom 3 2.6M X 3.2M - A comfortable room with a side window overlooking the garden and a fitted wardrobe neatly built into the wall.
Bedroom 4 3.6M X 3.7M - A lovely sized double bedroom with windows to either side of the property. With large storage cupboard and door through to the ensuite.
Ensuite 1.3M X 2.3M - The ensuite is fitted with a shower cubical, a sink in vanity unit, a toilet and a heated towel rail. With window to the side.
Family Bathroom 3M X 2M - Fitted with a bath with shower over. There is a large vanity unit which houses the sink and toilet as well as providing additional storage. With three windows to the rear of the property.
Garden - The magical gardens of approximately an acre wrap around the property, with sweeping lawns, fruit trees and raised beds adding charm and colour. This peaceful and private garden is a truly wonderful space, from morning coffees on the front south facing terrace to evening sunsets over the fields there is plenty to enjoy. With an abundant orchard filled with Bramley apple trees, quince and eating apples as well as raised vegetable patches and a small growers garden this garden offers plenty of options for a new owner to make it their own..
Additional Information - Mains electrical, water and drainage and oil fired heating.
Inverter Battery, suitable for use with solar panels or simply to store overnight electric and release back during the day.
What3words: them.angry.marathons
Brochures
Nottingham Road, ThurgartonBrochure- COUNCIL TAXA payment made to your local authority in order to pay for local services like schools, libraries, and refuse collection. The amount you pay depends on the value of the property.Read more about council Tax in our glossary page.
- Band: G
- PARKINGDetails of how and where vehicles can be parked, and any associated costs.Read more about parking in our glossary page.
- Driveway
- GARDENA property has access to an outdoor space, which could be private or shared.
- Yes
- ACCESSIBILITYHow a property has been adapted to meet the needs of vulnerable or disabled individuals.Read more about accessibility in our glossary page.
- Ask agent
Nottingham Road, Thurgarton
Add an important place to see how long it'd take to get there from our property listings.
__mins driving to your place
Get an instant, personalised result:
- Show sellers you’re serious
- Secure viewings faster with agents
- No impact on your credit score
Your mortgage
Notes
Staying secure when looking for property
Ensure you're up to date with our latest advice on how to avoid fraud or scams when looking for property online.
Visit our security centre to find out moreDisclaimer - Property reference 34264377. The information displayed about this property comprises a property advertisement. Rightmove.co.uk makes no warranty as to the accuracy or completeness of the advertisement or any linked or associated information, and Rightmove has no control over the content. This property advertisement does not constitute property particulars. The information is provided and maintained by Fenton Jones, Southwell. Please contact the selling agent or developer directly to obtain any information which may be available under the terms of The Energy Performance of Buildings (Certificates and Inspections) (England and Wales) Regulations 2007 or the Home Report if in relation to a residential property in Scotland.
*This is the average speed from the provider with the fastest broadband package available at this postcode. The average speed displayed is based on the download speeds of at least 50% of customers at peak time (8pm to 10pm). Fibre/cable services at the postcode are subject to availability and may differ between properties within a postcode. Speeds can be affected by a range of technical and environmental factors. The speed at the property may be lower than that listed above. You can check the estimated speed and confirm availability to a property prior to purchasing on the broadband provider's website. Providers may increase charges. The information is provided and maintained by Decision Technologies Limited. **This is indicative only and based on a 2-person household with multiple devices and simultaneous usage. Broadband performance is affected by multiple factors including number of occupants and devices, simultaneous usage, router range etc. For more information speak to your broadband provider.
Map data ©OpenStreetMap contributors.





