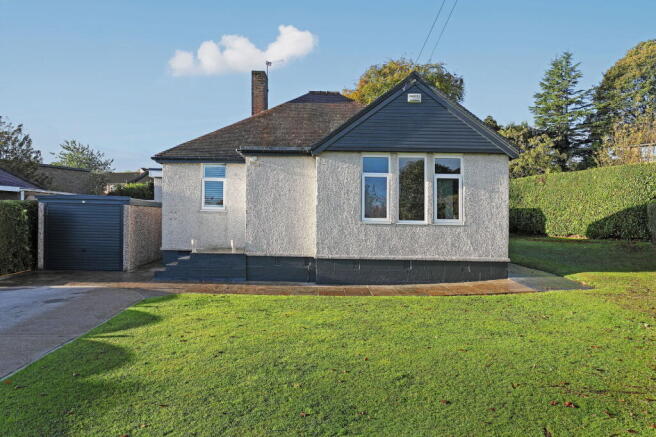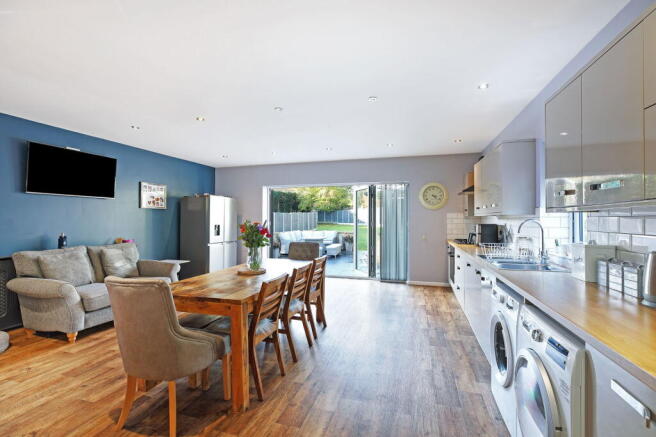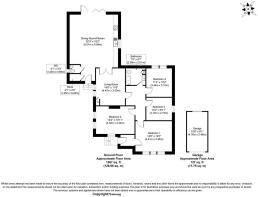Essendine Crescent, S8

- PROPERTY TYPE
Detached
- BEDROOMS
4
- BATHROOMS
2
- SIZE
1,367 sq ft
127 sq m
- TENUREDescribes how you own a property. There are different types of tenure - freehold, leasehold, and commonhold.Read more about tenure in our glossary page.
Freehold
Key features
- DETACHED BUNGALOW
- FOUR DOUBLE BEDROOMS
- HUGE GARDEN
- QUIET LOCATION
- ACCESSIBILITY PROPERTY
- OFF ROAD PARKING
- DEVELOPMENT POTENTIAL
- GOOD SCHOOL CATCHMENT AREA
- OPEN PLAN LIVING SPACE
- COMMUTER LINKS
Description
Tucked away on a quiet cul-de-sac, this spacious detached four-bedroom bungalow is a dream find for families looking for room to grow. With a huge wrap-around garden, ample off-road parking, and versatile living spaces, this home perfectly balances comfort, practicality, and potential.
Lovingly maintained and thoughtfully updated, the property has been a cherished family home for many years. Its open-plan layout creates a welcoming environment where everyone can gather, while the single-storey design makes it ideal for families of all ages. For those seeking even more space, the property offers potential to extend into the loft, adding extra bedrooms or a playroom in the future.
Ground Floor
Step through the front door into a bright hallway with a handy storage cupboard and WC. The heart of the home unfolds into an impressive open-plan kitchen, dining, and family room, a perfect space for everyday living and entertaining.
The modern kitchen features sleek units, Bosch appliances, and an oak-effect worktop, with vinyl flooring that flows seamlessly into the dining and living areas. Bi-fold doors flood the space with natural light and open directly onto the rear patio, ideal for summer barbecues and family gatherings.
A separate lounge accessed via double doors provides a quiet retreat for movie nights or relaxation, complete with stylish shutters and matching flooring for a cohesive look.
From here, a hallway leads to four well-proportioned bedrooms and the family bathroom. The bathroom has been beautifully refurbished, with full tiling, a shower-over-bath, modern vanity storage, a sleek radiator, and even a built-in TV, the perfect place to unwind at the end of the day.
The first bedroom off the hallway is spacious and contemporary, with large windows overlooking the rear aspect, and plenty of storage. Bedroom two and bedroom four are generous doubles, both with ample wardrobe space. Bedroom three, the principal room, enjoys a large front-facing window and potential to add an en-suite or dressing area. All of the bedrooms have carpet flooring.
First Floor
The property benefits from a large attic, currently used for storage, but offering excellent potential to be converted into an additional bedroom, home office, or playroom (subject to planning).
Externally
Outside is where this property truly shines. The expansive driveway comfortably accommodates four or more cars, while the wrap-around garden provides endless opportunities for outdoor living.
To the side, a spacious lawn offers plenty of room for children to play, while the rear garden boasts a generous patio with a jacuzzi, a perfect spot for family fun or relaxing evenings. High fencing ensures privacy, and the garden’s size easily accommodates a home office, garden room, or “man cave” without compromising green space.
Location
Essendine Crescent enjoys a peaceful cul-de-sac position while remaining within easy reach of local shops, cafés, and highly regarded schools. Families will love the proximity to Graves Park, offering acres of green space, playgrounds, and walking trails, as well as the local sports centre for year-round activities. Excellent public transport links and nearby road networks make commuting into Sheffield city centre or beyond quick and convenient.
Additional Information
The property is Freehold with mains gas, electricity, water, and sewage. The EPC rating is D, and the Council Tax Band is D. Fixtures and Fittings are to be negotiated separately. The broadband is an Ultrafast fibre connection.
Directions
Head west on Sheffield Parkway (A630) toward the city centre. Continue for around 3 miles, following signs for Ring Road South / Chesterfield (A61). At the Park Square Roundabout, take the 3rd exit onto St Mary’s Road (A61). Stay on the A61 for about 3 miles, passing Bramall Lane and continuing through Heeley. Turn right onto Meadowhead Roundabout, taking the A6102 (Bochum Parkway). After about 0.8 miles, turn left onto Greenhill Avenue. Continue straight, then turn left onto Essendine Crescent.
Disclaimer (1967 & Misdescription Act 1991)
Every effort has been made to ensure the accuracy of these particulars, prepared from information supplied by the vendor and from visual inspection. They are provided for descriptive purposes only and do not form part of any offer or contract.
None of the services, fittings, or equipment referred to within these particulars has been tested, and no guarantee can be given regarding their working order. Similarly, boundaries and property measurements have not been verified against the title deeds.
Leafy Suburbs and any persons acting on their behalf give no representation or warranty in relation to this property. Prospective purchasers are advised to verify all information to their own satisfaction and to seek advice from their own surveyor, solicitor, or other qualified professionals.
Leafy Suburbs accepts no responsibility for any errors, omissions, or misstatements.
Brochures
Brochure 1Brochure 2- COUNCIL TAXA payment made to your local authority in order to pay for local services like schools, libraries, and refuse collection. The amount you pay depends on the value of the property.Read more about council Tax in our glossary page.
- Band: D
- PARKINGDetails of how and where vehicles can be parked, and any associated costs.Read more about parking in our glossary page.
- Off street
- GARDENA property has access to an outdoor space, which could be private or shared.
- Private garden
- ACCESSIBILITYHow a property has been adapted to meet the needs of vulnerable or disabled individuals.Read more about accessibility in our glossary page.
- Level access
Essendine Crescent, S8
Add an important place to see how long it'd take to get there from our property listings.
__mins driving to your place
Get an instant, personalised result:
- Show sellers you’re serious
- Secure viewings faster with agents
- No impact on your credit score
Your mortgage
Notes
Staying secure when looking for property
Ensure you're up to date with our latest advice on how to avoid fraud or scams when looking for property online.
Visit our security centre to find out moreDisclaimer - Property reference S1482703. The information displayed about this property comprises a property advertisement. Rightmove.co.uk makes no warranty as to the accuracy or completeness of the advertisement or any linked or associated information, and Rightmove has no control over the content. This property advertisement does not constitute property particulars. The information is provided and maintained by Leafy Suburbs, Sheffield. Please contact the selling agent or developer directly to obtain any information which may be available under the terms of The Energy Performance of Buildings (Certificates and Inspections) (England and Wales) Regulations 2007 or the Home Report if in relation to a residential property in Scotland.
*This is the average speed from the provider with the fastest broadband package available at this postcode. The average speed displayed is based on the download speeds of at least 50% of customers at peak time (8pm to 10pm). Fibre/cable services at the postcode are subject to availability and may differ between properties within a postcode. Speeds can be affected by a range of technical and environmental factors. The speed at the property may be lower than that listed above. You can check the estimated speed and confirm availability to a property prior to purchasing on the broadband provider's website. Providers may increase charges. The information is provided and maintained by Decision Technologies Limited. **This is indicative only and based on a 2-person household with multiple devices and simultaneous usage. Broadband performance is affected by multiple factors including number of occupants and devices, simultaneous usage, router range etc. For more information speak to your broadband provider.
Map data ©OpenStreetMap contributors.





