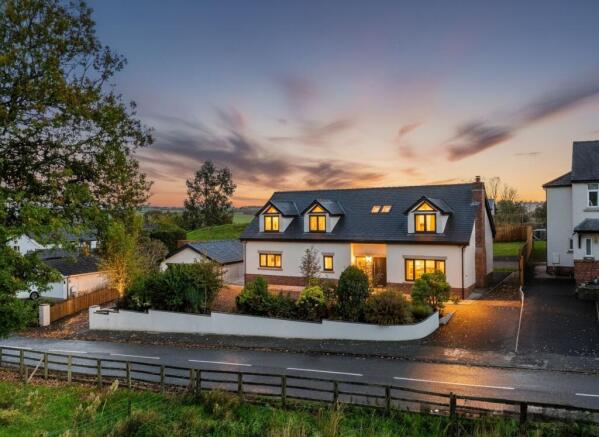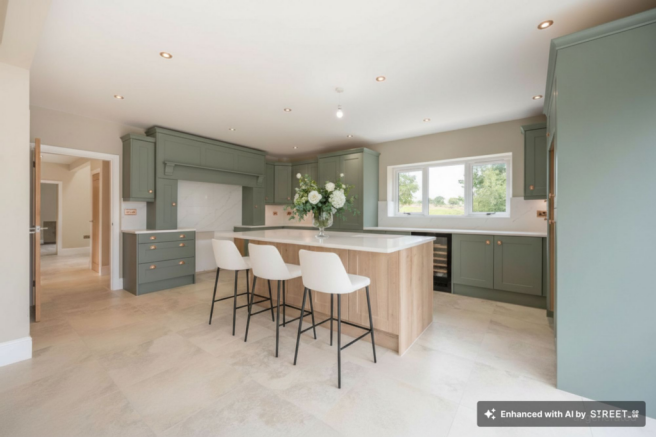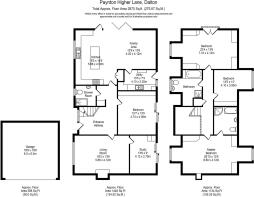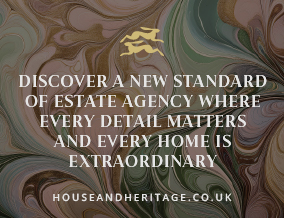
Higher Lane, Dalton, WN8

- PROPERTY TYPE
Detached
- BEDROOMS
4
- BATHROOMS
3
- SIZE
2,970 sq ft
276 sq m
- TENUREDescribes how you own a property. There are different types of tenure - freehold, leasehold, and commonhold.Read more about tenure in our glossary page.
Ask agent
Key features
- Newly built detached family home on a large private plot.
- Additional paddock land extending to around half an acre available by separate negotiation
- Highly regarded bespoke local builder and premium finish throughout.
- Four spacious bedrooms, including an indulgent master suite with luxurious en-suite.
- Under floor heating throughout the ground floor & Air source heat pump
- Bespoke handcrafted kitchen with quartz worktops and copper fittings.
- Expansive open plan family and dining area flooded with natural light.
- Versatile ground floor double bedroom and separate study.
- Stylish bathrooms with contemporary tiling, walk-in showers, and freestanding baths.
- Multiple patio terraces and extensive landscaped gardens perfect for entertaining.
Description
Where harmony, light and nature embrace
Set in a fabulous position in rural Dalton, West Lancashire this distinguished detached residence exudes all the timeless charm and tranquility you’d expect from a country home. Crafted in 2025 by a highly respected local bespoke builder, the property enjoys a commanding position on Higher Lane, with large gardens and delightful rural outlooks that invite you to slow down, breathe deep, and soak up the luxuries of English country life.
Step inside to nearly 2,600 square feet of beautifully appointed living space designed with both elegance and comfort in mind. From the moment you enter, you’re greeted by a welcoming hall that leads to a grand living room, perfect for hosting family gatherings by the fire, and a tucked-away study, just right for those moments of quiet reflection or creative work. The heart of the home is the showstopping kitchen, adorned with handcrafted cabinetry in a serene sage green, gleaming copper hardware, and a central island finished in natural wood tones. Sunlight pours through generous windows, illuminating the kitchen and adjoining family area, ideal for relaxed breakfasts and lively dinner parties alike.
Also on the ground floor, discover a versatile double bedroom, a practical utility space, and a three piece shower room, blending flexibility with everyday convenience. Ascend to the first floor where three further bedrooms await, including a captivating master suite. The principal retreat boasts an en-suite bathroom of pure indulgence, with a freestanding bath positioned beneath twin skylights, a walk-in rainfall shower, and dual vanity sinks, each detail thoughtfully curated to create a haven of pure serenity. Two additional double bedrooms and a stylish separate family bathroom complete the accommodation.
Beyond the house itself, the large plot offers abundant gardens, ample private parking, and a detached double garage. For those with grander ambitions, an additional parcel of land which is available by separate negotiation is situated adjacent to the home just across Higher lane and extends to approximately half an acre, perfect for a pony or for those seeking space for a paddock, further gardens or a variety of countryside pursuits.
The property also enjoys the added comfort and efficiency of underfloor heating throughout, complemented by an eco-friendly air source heat pump that provides sustainable and cost-effective warmth year-round With every finish of the home reflecting devotion to craft and country sensibility, from the tactile kitchen palette to the spa-like en-suite sanctuary, this home captures the essence of elevated, bespoke country living. A rare opportunity awaits to make your own chapter in an exceptional rural setting that’s as welcoming as it is refined.
Crafted for Country Living, Designed for Everyday Delight.
The heart of this remarkable home is its bespoke, handcrafted kitchen and open plan living area. This is a space where thoughtful design and timeless style come together to embody the very best of country living. As you step inside, you find cabinetry crafted in a gentle sage green, complemented by elegant copper handles, inspired by the natural tones of the Lancashire countryside. At the centre lies a kitchen island in natural wood, topped with a pristine quartz worktop, providing the perfect spot for morning coffee or weekend gathering.
A focal point in the kitchen is the beautifully made overmantel above the cooker area, set against a backdrop of classic veined marble. It combines rural sophistication with a contemporary edge, creating a feature that’s both practical and stylish. The open plan living and dining area is filled with light, spacious and perfectly suited for both relaxing and entertaining. Oversized porcelain tiles and subtle recessed lighting add to a feeling of warmth and comfort.
Beyond the kitchen, the utility room is every bit as attractive as it is functional. Here you will find more of the bespoke cabinetry, copper fittings, and a clean layout, all making laundry and household chores an easy pleasure. With its useful rear entrance, ample workspace and smart storage, this is a utility that combines beauty with efficiency.
This kitchen and living space has been designed to inspire and to work seamlessly for day-to-day life. Every detail has been carefully chosen, every finish reflects a devotion to quality, craft, and the spirit of rural living
Your Sanctuary of Space, Light and Luxury.
Spanning the full width of the home, the master bedroom is an indulgent retreat, expertly designed to evoke tranquillity and comfort at every turn. Dramatic vaulted ceilings and crisp architectural lines frame a room that basks in natural light throughout the day, with a statement window drawing the eye to serene rural vistas just beyond. Elegant wardrobes are seamlessly built in along one wall, offering generous storage that maintains the calm, uncluttered aesthetic of this peaceful sanctuary.
Soft, neutral carpeting underfoot gives the room a welcoming warmth, while the soothing palette of restful blue and gentle grey creates an atmosphere made for restful nights and gentle mornings. This expansive space provides the perfect canvas for both relaxed evenings and luxurious lie-ins.
The adjoining en-suite elevates daily rituals into moments of pure pleasure. Step through to find a spa-inspired haven that blends sophisticated tiling, dual rainfall showers, and a statement freestanding bath beneath rooflights, inviting you to unwind bathed in natural light. With a floating double vanity, sleek fixtures, and underfloor wood-effect porcelain tiles, this is a bathroom crafted for indulgence, seamlessly extending the sense of sanctuary found in the master suite.
This is a bedroom sanctuary where every element, from peaceful proportions to luxury specification, is designed to deliver true everyday comfort and style.
At the end of the gallery landing, two further bedrooms await, each thoughtfully arranged with ample floorspace, integrated wardrobes, and the added advantage of discreet eaves storage that makes the most of their charming architecture. Neutral décor, soft carpets, and statement windows curate bright, restful spaces that promise comfort and flexibility for family, guests, or a dedicated home office. The gallery landing itself provides both a sense of grandeur and practicality, brightened by rooflines and open sightlines across this upper level.
Serving these bedrooms is a stylish family bathroom finished to an exceptional standard. The space features a walk-in rainfall shower with contemporary tiling, a modern freestanding bath set beneath a sloped ceiling, a smart vanity, and chrome heated towel rails. The beautiful wood-effect porcelain tiles and tranquil neutral palette create a calming retreat for the busy household.
Every bedroom on this floor benefits from useful eaves storage, allowing clutter to be hidden and the calm sense of space to remain at the heart of each room. The gallery landing not only connects these inviting bedrooms and bathrooms, but enhances the overall sense of light and openness within the home
A peaceful presence in the landscape
Dalton is a picturesque rural village nestled in the heart of West Lancashire, where timeless countryside charm meets a peaceful community spirit. Surrounded by undulating fields and ancient woodland, the area is dominated by the landmark Ashurst Hill, with its historic beacon crowning stunning long-range views across countryside to the coast. Dalton offers a tranquil setting that feels far removed from everyday bustle, while remaining convenient for local amenities and nearby centres including Ormskirk and Parbold village.
Positioned on an extensive private plot, this exceptional property embraces the outdoor lifestyle with beautifully landscaped gardens and generous lawns. The setting is enhanced by numerous patio areas, perfect for relaxing, entertaining or simply enjoying the Lancashire sunshine. A substantial driveway provides extensive parking for multiple vehicles and leads to a detached double garage, creating the ideal environment for both family living and guests. An additional parcel of land, available by separate negotiation, is situated adjacent to the home just across Higher lane and extends to approximately half an acre, perfect for a pony for expanding your vision or cultivating a homegrown orchard.
From the elevated outlook and high-quality fencing that maximises privacy and border the property, every detail reflects the best of village life in this desirable part of West Lancashire. This is a rare opportunity to secure a home with outstanding external space, all within easy reach of the North West’s finest countryside.
Disclaimer
Every care has been taken with the preparation of these property details but they are for general guidance only and complete accuracy cannot be guaranteed. If there is any point, which is of particular importance professional verification should be sought. These property details do not constitute a contract or part of a contract. We are not qualified to verify tenure of property. Prospective purchasers should seek to obtain verification of tenure from their solicitor. The mention of any appliances, fixtures or fittings does not imply they are in working order. Photographs are reproduced for general information and it cannot be inferred that any item shown is included in the sale. All dimensions are approximate.
Brochures
BROCHURE- COUNCIL TAXA payment made to your local authority in order to pay for local services like schools, libraries, and refuse collection. The amount you pay depends on the value of the property.Read more about council Tax in our glossary page.
- Ask agent
- PARKINGDetails of how and where vehicles can be parked, and any associated costs.Read more about parking in our glossary page.
- Yes
- GARDENA property has access to an outdoor space, which could be private or shared.
- Yes
- ACCESSIBILITYHow a property has been adapted to meet the needs of vulnerable or disabled individuals.Read more about accessibility in our glossary page.
- Ask agent
Energy performance certificate - ask agent
Higher Lane, Dalton, WN8
Add an important place to see how long it'd take to get there from our property listings.
__mins driving to your place
Get an instant, personalised result:
- Show sellers you’re serious
- Secure viewings faster with agents
- No impact on your credit score

Your mortgage
Notes
Staying secure when looking for property
Ensure you're up to date with our latest advice on how to avoid fraud or scams when looking for property online.
Visit our security centre to find out moreDisclaimer - Property reference bfe4026a-2a4b-4023-9f03-66560983f099. The information displayed about this property comprises a property advertisement. Rightmove.co.uk makes no warranty as to the accuracy or completeness of the advertisement or any linked or associated information, and Rightmove has no control over the content. This property advertisement does not constitute property particulars. The information is provided and maintained by House & Heritage, Lancashire. Please contact the selling agent or developer directly to obtain any information which may be available under the terms of The Energy Performance of Buildings (Certificates and Inspections) (England and Wales) Regulations 2007 or the Home Report if in relation to a residential property in Scotland.
*This is the average speed from the provider with the fastest broadband package available at this postcode. The average speed displayed is based on the download speeds of at least 50% of customers at peak time (8pm to 10pm). Fibre/cable services at the postcode are subject to availability and may differ between properties within a postcode. Speeds can be affected by a range of technical and environmental factors. The speed at the property may be lower than that listed above. You can check the estimated speed and confirm availability to a property prior to purchasing on the broadband provider's website. Providers may increase charges. The information is provided and maintained by Decision Technologies Limited. **This is indicative only and based on a 2-person household with multiple devices and simultaneous usage. Broadband performance is affected by multiple factors including number of occupants and devices, simultaneous usage, router range etc. For more information speak to your broadband provider.
Map data ©OpenStreetMap contributors.





