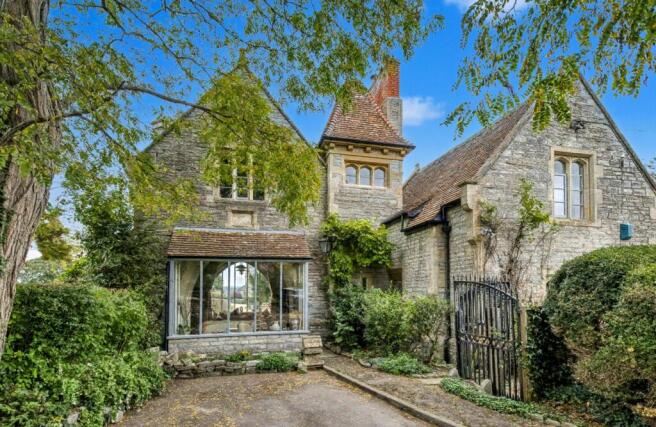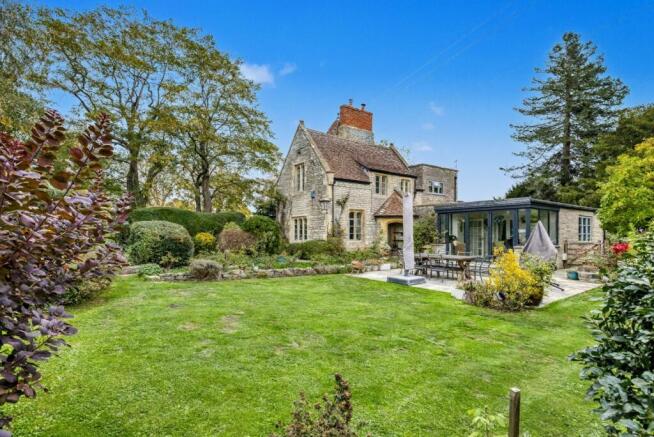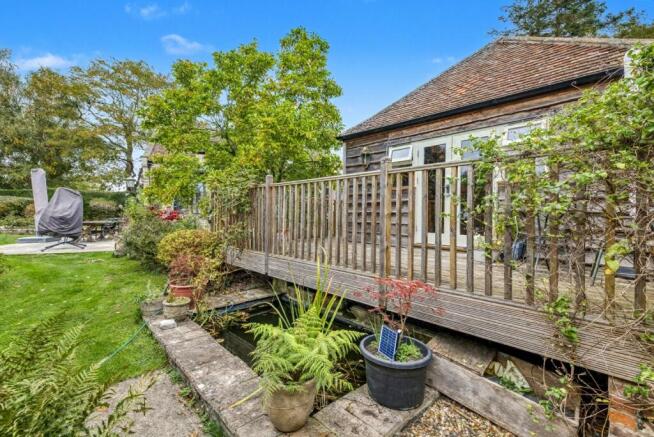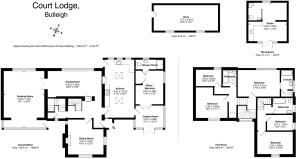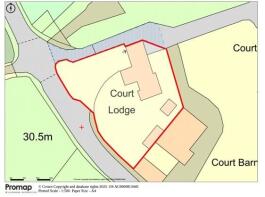COURT LODGE,
BUTLEIGH, GLASTONBURY, BA6 8SA
Street 3 miles, Glastonbury 4 miles, Castle Cary 10 miles, Somerton 5 miles.
A charming 5 bedroom period house, together with a letting annexe, on the outskirts of this highly regarded village a few miles south of Glastonbury and within easy reach of Castle Cary and Somerton.
The house stands within its own mature gardens and has generous living areas (over 2,500 sq.ft./236 sq.ms.) with many interesting historic and architectural details. The accommodation includes several reception rooms, a large country style kitchen and breakfast room, 5 bedrooms, 3 bathrooms and a side ground floor wing with a garden room, office/bedroom and shower room.
In addition, the Granary is a self-contained unit currently used as an Airbnb letting unit but suited to many purposes.
Outside there’s plenty of parking space and mature well landscaped gardens with a south westerly aspect.
Location
Court Lodge is an historic building having been the gate house to Butleigh Court which was a Georgian country house, successfully re-designed and altered in the Victorian era and which is now 4 individual properties.
To the side of the entrance drive of Court Lodge is the village cricket pitch understandably regarded as one of the most picturesque grounds in the county.
The village has many other amenities including the church, primary school, village hall, a new and rapidly growing farmshop, café and restaurant and not least a friendly and welcoming community.
Description
Court Lodge clearly retains its Victorian architectural heritage, character and integrity. with dressed local stone, ashlar detailing, steeply pitched gables and a beautifully weathered slate roof with tall red-brick chimney stacks.
Also, the very attractive elevations have mullioned and transomed windows with hood moulds and chamfered stone surrounds, arched doorways and a charming stone porch.
Internally there is a central hall with two staircases, and a double faced fireplace with a wood burning stove which also serves the dining room with its large windows and double doors leading through into the drawing room.
This is an impressive but also welcoming and comfortable room with its high ceiling and large windows displaying its origins as a carriage way. These large windows flood the room with sunlight and are complemented by the gas fire in the wood burner style stove.
Also approached from the hall is a snug also with large windows and an open fireplace (from the Court).
The kitchen is well fitted with good quality cupboard units, granite work surfaces, a large range cooker, Belfast sink and a stable door to the gardens. Another door leads into a side wing which includes a splendid garden room with bi-folding doors which open practically the whole room’s width to the paved garden terrace. Leading through is a room suited as a study or bedroom, and which has an adjacent shower room. Obviously, this wing also gives scope as a self contained unit.
Upper floors
There are two staircases rising from the hall to the upper floors. The first leads to two bedrooms and a bathroom whilst the second leads to a landing and a main bedroom which has an en suite bathroom.
A further staircase rises to another two bedrooms and third bathroom.
The Granary, gardens and outbuildings
On the south easterly side of the house is the handsome Granary standing on staddle stones with an enclosed decking terrace. The building has recently been reconstructed matching the original elm and oak timberwork and now providing a splendid self contained unit.
This has an open plan living area with an area for a bed and an adjacent shower room.
Currently it is very successfully used as an Airb&b letting unit.
Beyond the granary is a large brick store shed, with electricity, and ideal for many uses.
The gardens form a delightful and tranquil setting that perfectly complements the character of the house. Approached along a quiet country lane, the property is discreetly enclosed by mature hedging and established trees providing privacy.
To the front, climbing plants soften the mellow stone elevations and frame a welcoming entrance. The pathway leads through abundant greenery and low box hedging towards the house, where original wrought-iron gates and a handsome lantern add period charm.
The garden opens into a series of beautifully arranged spaces including a broad stone terrace adjoining the garden room and providing the perfect spot for al fresco dining, bordered by colourful beds and potted plants. Beyond, a lawn sweeps away from the house, edged with mature shrubs, herbaceous borders and specimen trees that provide seasonal interest and structure throughout the year.
A further section of the garden is devoted to raised vegetable beds, soft-fruit canes and a greenhouse offering scope for productive gardening. Mature hedging and trees create a natural boundary, while stone paths and rustic walls lend the garden an informal, quintessentially English charm.
On the northern side of the house is a gated drive entrance which provides further parking.
OTHER POINTS
Freehold. Not listed.
Within Butleigh conservation area.
Mains gas, electricity, water and drainage.
EPC rating 50 Band E. Council Tax Band F
Boundaries and access
The plan shows the boundaries of the property edged in red and the property will have a right of way over the part of the driveway shown hatched on the plan.
About the area
Glastonbury has been a religious centre throughout history and back into the times of legends. The Celtic monastery evolved into one of England's wealthiest and most influential abbeys and the town grew up alongside it. Today it’s a small but thriving town and a major tourist venue, welcoming thousands of visitors each year. Medieval Glastonbury - designated a conservation area - clusters around the evocative ruins of the Abbey.
Just 5 miles from Glastonbury is Wells which is the smallest city in England (population 10,000). Its centre is the marketplace (local markets twice a week) surrounded by many medieval buildings including the Cathedral and moated Bishops Palace.
Immediately to the south (2 miles) of Glastonbury is the more recent town of Street and these centres provide a huge range of facilities and amenities. There are excellent local schools, and the private sector includes Millfield, Wells Cathedral School, Downside, All Hallows and the Bruton schools.
About 12 miles southeast is Castle Cary station with a main rail line to London.
Important Notes
Please see all the notes below – particularly the section referring to identity and AML requirements
Identity verification & Anti Money Laundering (AML) Requirements
As Estate Agents we are require by law to undertake Anti Money Laundering (AML) Regulation checks on any purchaser who has an offer accepted on a property.
We are required to use a specialist third party service to verify the purchaser(s) identity.
The cost of these checks is £60 (inc. VAT) per person. This is payable at the point an offer is accepted and our purchaser information forms completed, prior to issuing Memorandum of Sales to both sellers and buyers and their respective conveyancing solicitors. This is a legal requirement and the charge is non-refundable.
Property Details
Roderick Thomas, their clients and any joint agents state that these details are for general guidance only and accuracy cannot be guaranteed. They do not constitute any part of any contract. All measurements are approximate and floor plans are to give a general indication only and are not measured accurate drawings. No guarantees are given with regard to planning permission or fitness for purpose. No apparatus, equipment, fixture or fitting has been tested. Items shown in photographs are not necessarily included. Buyers must rely on information passed between the solicitors with regard to items included in the sale. Purchasers must satisfy themselves on all matters by inspection or otherwise.
VIEWINGS
Interested parties are advised to check availability and current situation prior to travelling to see any property.
All viewings are by appointment with the Agents.
Roderick Thomas, 1 Priory Road, Wells, BA5 1SR.
P.S.
A few extra comments
Mortgages – we can help.
Bridging loans – We can help.
Moving house is complicated and stressful when a sale and purchase needs to be tied together in terms of finance and timing.
Sometimes we can negotiate an agreement to suit both sellers and buyers.
Sometimes a bridging loan can solve problems and remove stress.
Call us for information on any of these points


