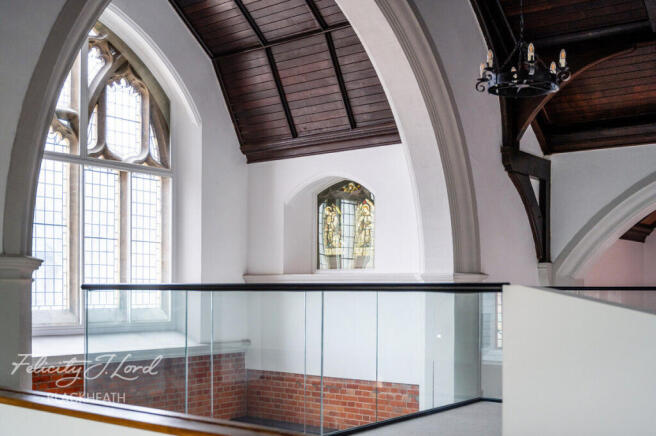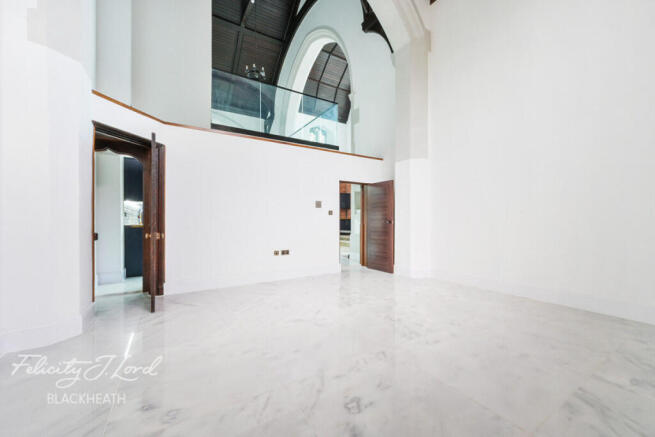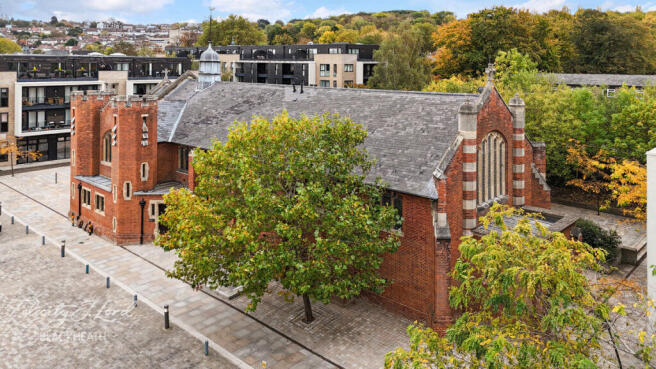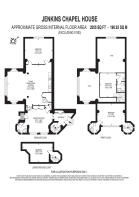
Ashmore Road, London

- PROPERTY TYPE
Apartment
- BEDROOMS
3
- BATHROOMS
3
- SIZE
1,991 sq ft
185 sq m
Key features
- 2055 sq ft
- Grade II listed
- Dramatic vaulted ceilings
- Huge arched window
- Octagonal towers
- Open-plan living
- Three en suites
- Gated Development
- Gorgeous location
Description
The church’s foundation stone was laid in 1902, and its breath-taking Gothic Revival architecture has been beautifully restored, blending craftsmanship of the past with refined contemporary design. Large timber double doors open into a welcoming vestibule with storage, and adjacent stands one of the home’s most distinctive features, a spiral staircase housed within an octagonal tower with arrow slit windows.
From the vestibule, the reception room sets an immediate tone of drama and character, framed by stained-glass windows, large ceramic floor tiles, and original detailing retained from its former ecclesiastical use. A stylish ground-floor shower room/wc occupies the second octagonal tower, finished with metro tiles, arrow-slit windows and a sleek modern suite.
A door leads to the showpiece of the home, a spectacular open-plan lounge/kitchen/diner with an immense vaulted ceiling and a huge arched feature window resting over exposed brickwork, marking where the church altar once stood. This vast space underlines the scale of the home, with 2055 sq ft arranged across dramatic multi-level living. The kitchen, finished in elegant navy cabinetry with modern appliances, strikes a perfect balance between heritage charm and contemporary luxury. Beautiful carved chancel screens sit on either side, adding remarkable architectural depth.
From here, access leads to one of the bedrooms, complete with vaulted ceilings, stained-glass windows with stone mullions, and ceramic tiled flooring.
Back in the main vestibule, the spiral staircase climbs to the first floor, revealing the principal bedroom. This stunning space enjoys an enormous stained-glass window, a vast vaulted ceiling, and an en suite shower room/wc set within one of the octagonal towers. The same staircase also descends to a basement level for additional storage.
A further staircase from the kitchen area leads to the mezzanine bedroom, a dramatic vantage point overlooking the grand living spaces below, offering captivating views of the colourful stained glass and the impressive arched window. This bedroom also benefits from an en-suite shower room/wc and a useful storeroom.
The Royal Military Academy remains one of South London’s most recognisable historic landmarks — tree-lined boulevards, manicured lawns, 24-hour concierge and even one of the country’s oldest cricket pitches create an unmistakable sense of grandeur. Positioned beside Woolwich Common, the location offers excellent access to the Elizabeth Line at Woolwich, along with DLR and National Rail services. Blackheath Village, Charlton Village, The Royal Standard and Woolwich town centre provide an appealing mix of independent cafés, pubs, restaurants and shops.
Dramatic, historic, atmospheric and absolutely one of a kind, this 2055 sq ft home is designed for individuals who want something truly extraordinary rather than something purely practical.
Disclaimer
Felicity J Lord Estate Agents also offer a professional, ARLA accredited Lettings and Management Service. If you are considering renting your property in order to purchase, are looking at buy to let or would like a free review of your current portfolio then please call the Lettings Branch Manager on the number shown above.
Felicity J Lord Estate Agents is the seller's agent for this property. Your conveyancer is legally responsible for ensuring any purchase agreement fully protects your position. We make detailed enquiries of the seller to ensure the information provided is as accurate as possible. Please inform us if you become aware of any information being inaccurate.
Brochures
Brochure- COUNCIL TAXA payment made to your local authority in order to pay for local services like schools, libraries, and refuse collection. The amount you pay depends on the value of the property.Read more about council Tax in our glossary page.
- Ask agent
- PARKINGDetails of how and where vehicles can be parked, and any associated costs.Read more about parking in our glossary page.
- Ask agent
- GARDENA property has access to an outdoor space, which could be private or shared.
- Yes
- ACCESSIBILITYHow a property has been adapted to meet the needs of vulnerable or disabled individuals.Read more about accessibility in our glossary page.
- Ask agent
Energy performance certificate - ask agent
Ashmore Road, London
Add an important place to see how long it'd take to get there from our property listings.
__mins driving to your place
Get an instant, personalised result:
- Show sellers you’re serious
- Secure viewings faster with agents
- No impact on your credit score

Your mortgage
Notes
Staying secure when looking for property
Ensure you're up to date with our latest advice on how to avoid fraud or scams when looking for property online.
Visit our security centre to find out moreDisclaimer - Property reference 0107_FJL010710366. The information displayed about this property comprises a property advertisement. Rightmove.co.uk makes no warranty as to the accuracy or completeness of the advertisement or any linked or associated information, and Rightmove has no control over the content. This property advertisement does not constitute property particulars. The information is provided and maintained by Felicity J Lord, Blackheath Standard. Please contact the selling agent or developer directly to obtain any information which may be available under the terms of The Energy Performance of Buildings (Certificates and Inspections) (England and Wales) Regulations 2007 or the Home Report if in relation to a residential property in Scotland.
*This is the average speed from the provider with the fastest broadband package available at this postcode. The average speed displayed is based on the download speeds of at least 50% of customers at peak time (8pm to 10pm). Fibre/cable services at the postcode are subject to availability and may differ between properties within a postcode. Speeds can be affected by a range of technical and environmental factors. The speed at the property may be lower than that listed above. You can check the estimated speed and confirm availability to a property prior to purchasing on the broadband provider's website. Providers may increase charges. The information is provided and maintained by Decision Technologies Limited. **This is indicative only and based on a 2-person household with multiple devices and simultaneous usage. Broadband performance is affected by multiple factors including number of occupants and devices, simultaneous usage, router range etc. For more information speak to your broadband provider.
Map data ©OpenStreetMap contributors.





