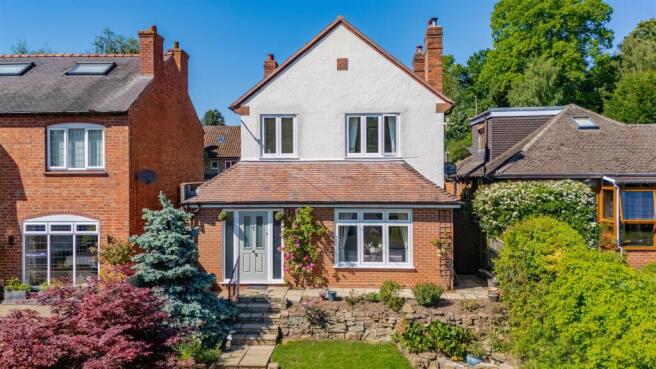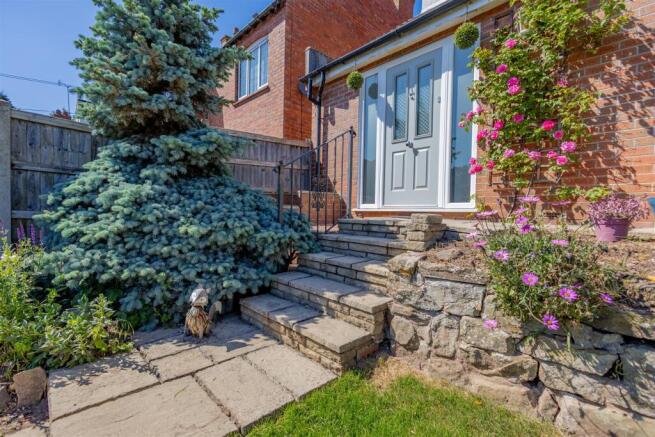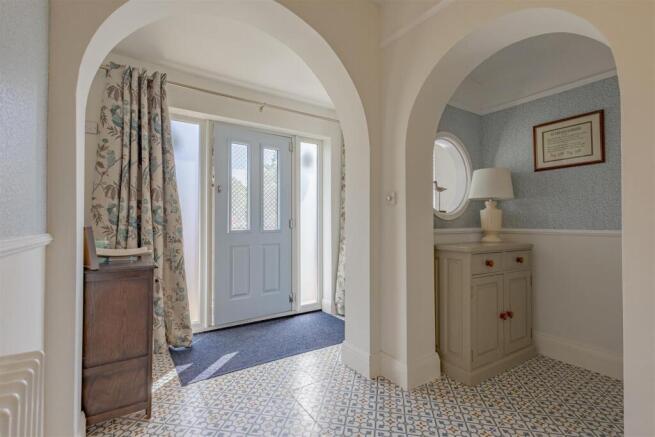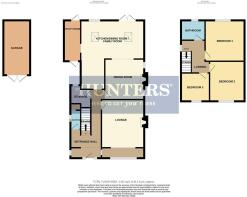
3 bedroom detached house for sale
Bridgnorth Road, Stourton, Stourbridge, DY7 6RP

- PROPERTY TYPE
Detached
- BEDROOMS
3
- BATHROOMS
1
- SIZE
Ask agent
- TENUREDescribes how you own a property. There are different types of tenure - freehold, leasehold, and commonhold.Read more about tenure in our glossary page.
Freehold
Key features
- CHARMING EXTENDED THREE BEDROOM DETACHED FAMILY HOME
- MODERN FAMILY BATHROOM AND GROUND FLOOR CLOAKROOM
- STYLISH KITCHEN DINING FAMILY ROOM WITH AN OPENING TO THE DINING ROOM
- LARGE DRIVEWAY AND DETACHED GARAGE
- IMPRESSIVE REAR GARDEN WITH LARGE LAWN AND PRIVATE SEATING AREAS
- POPULAR STOURTON LOCATION
- IDEALLY SITUATED FOR CANALSIDE AND COUNTRYSIDE WALKS
- EPC RATING C
Description
Set back from the road with ample parking and great connectivity giving easy access to town and country, number 11 occupies a sought-after location, with easy off-road access onto the beautifully paved driveway, where there is plenty of parking for three cars.
A home reborn under the vision and dedication of its current owners, tradition meets with contemporary comfort at 11 Bridgnorth Road. The result? A home brimming in light, with skylights alongside upgrades to the lighting and paintwork in the doors and a handsome staircase.
Enter into the first of the reception rooms, a warm and welcoming sitting room, ideal for reading and relaxing. A versatile room with an exposed brick fireplace housing a wood burning stove; it retains original ceiling features and a large picture window.
The large and light hallway leads next to the dining room, again with original plasterwork and from there into the extended kitchen.
The open and airy kitchen-diner houses a range of cabinets and drawers offering storage for all your culinary utensils and essentials. Solid oak worktops are lit by the light that streams in through the skylights above.
Central to the kitchen, the island-breakfast bar bridges the seating area and practical side of the kitchen, a sociable space around which to congregate when entertaining.
Cook up a feast for family and friends whilst chatting and relaxing! The useful utility room leads off the kitchen, with plumbing for dishwasher and washing machine.
Relax and unwind
For comfort and relaxation, retreat to the sitting room, carpeted underfoot and where warmth emanates from the wood burning stove, inset within its brick surround.
OWNER QUOTE: “The sitting room is bright, warm and elegant”
Practical elements complement the restored features; a downstairs guest cloakroom and an understairs storage area.
And so to bed…
Ascend the painted staircase to arrive at the first-floor landing, where peace and tranquillity await in the bedroom to the left. Well supplied with storage, a wall of floor to ceiling wardrobes features across from the bed.
Wake up to distant views of Kinver Edge in the front bedroom, where the morning sun lights the room and a newly laid lawn sweeps down to the drive.
The family bathroom offers rest and refreshment, featuring a roll top bath with overhead shower, wash basin, mirrored cabinet and a WC.
A further bedroom also looks to the front with distant views and plenty of light, should it be used as a home office.
OWNER QUOTE: “It’s a comfortable, well-built home, with light and natural sound proofing between rooms.
Returning down the staircase and along the bright, tiled hallway to the extensive kitchen, French doors lead to the sandstone terrace, with additional shaded seating area beneath the apple and magnolia trees.
From the terrace, wide low steps lead up to the lawned area, where there is ample space for children to play whilst the adults relax, unwind and entertain in a sunny dining decked area at the top of the garden.
Out and about
Stourton is desirably situated in Kinver parish and on the outskirts of the market town of Stourbridge, with country walks abounding nearby.
Stroll along the canal-side to the ancient village of Kinver, and drop in at your local inn, The Vine, a quintessential British pub, serving up a cosy atmosphere alongside good food and drink; perfect for Sunday lunch.
Kinver village is brimming with charm, independent shops, restaurants and cafes, ideal for picking up your essentials, calling in for a coffee at one of the cafes, and for
enjoying the comfort of community. The doctor’s surgery, pharmacy, butcher and small supermarket cater for local needs.
Kinver Edge is an extensive wooded area with walks for every ability, including an ancient hill fort, open to all and is the location of the famous Rock Houses, which are now managed by the National Trust.
Nearby Stourbridge town hosts direct rail links to Birmingham and London, Solihull and Worcester, with free parking. There are banking facilities in the town and a number of churches, shopping facilities, restaurants and public houses.
Families are well served by a wide range of primary, secondary and independent schools, radiating out from 11, Bridgnorth Road in the nearby towns and villages. The Clent Hills are ten minutes’ drive from Stourbridge, with miles of walking and far distant views.
Commute with convenience, courtesy of excellent and expedient road and rail links; the M5, with links to the M42 and M6 is within half an hour. Birmingham International Airport is approximately 45 minutes’ drive and the larger shopping facilities of Merry Hill and Kidderminster are also easily accessed by car.
A flexible home, close to commuter links and near to an array of facilities, benefitting from both character and modern comforts, 11, Bridgnorth Road is a versatile home for a family or couple. Blending old and new, and safe and secure, this home offers the best of both worlds.
Front Of The Property - To the front of the property is a block paved driveway leading to the detached garage, a block paved pathway leading to the front door, lawned area to the side, mature shrubbed borders and gated side access.
Entrance Hall - 6.24 x 1.80 (20'5" x 5'10") - With a composite door to the front of the property, a double glazed window to the side, doors leading to various rooms, stairs leading to the first floor landing, an understairs storage cupboard and a central heating radiator.
Cloakroom - With a door from the entrance hall, a WC, wash hand basin, storage area, a double glazed window to the side, tiled flooring and a central heating radiator.
Lounge - 5.20 x 3.80 (17'0" x 12'5") - With a door from the entrance hall, a double glazed window to the front, log burning stove, picture rail and a central heating radiator.
Dining Room - 3.60 x 3.50 (11'9" x 11'5") - With a door from the entrance hall, an opening to the kitchen dining family room, an electric fire place with a decorative surround, two double glazed windows to the side, a picture rail and a central heating radiator.
Kitchen Dining Family Room - 3.41 x 5.44 (11'2" x 17'10") - With a door from the entrance hall, a modern fitted kitchen with a range of wall and base units, an integrated electric oven with an induction hob and a stainless steel cooker hood above, a Belfast sink, solid oak work surfaces, space for a tall fridge freezer, a kitchen island with a breakfast bar, seating area with an opening to the dining room, double glazed French doors leading to the rear garden, a double glazed window to the rear, two skylight windows, an opening to the utility room, tiled flooring, recess spotlights and two central heating radiators.
Utility Room - 3.63 x 1.48 (11'10" x 4'10") - With an opening from the kitchen dining family room, fitted with a range of wall and base units, work surface over, tiled splashback, a stainless steel sink and drainer, plumbing for a washing machine and a dishwasher, a double glazed door to the front and to the rear, tiled flooring, an extractor fan and a central heating radiator.
Landing - With stairs from the entrance hall, doors leading to various rooms, a double glazed window to the side, loft access and a central heating radiator.
Bedroom One - 3.62 x 2.95 (11'10" x 9'8") - With a door from the first floor landing, a double glazed window to the rear, fitted wardrobes and a central heating radiator.
Bedroom Two - 3.57 x 3.10 (11'8" x 10'2") - With a door from the first floor landing, a double glazed window to the front and a central heating radiator.
Bedroom Three - 2.50 x 2.34 (8'2" x 7'8") - With a door from the first floor landing, a double glazed window to the front and a central heating radiator.
Bathroom - 1.70 x 2.00 (5'6" x 6'6") - With a door from the first floor landing, a roll top claw foot bathtub with a separate shower attachment and a shower above, a WC, wash hand basin, part tiled walls, an extractor fan, tiled flooring, a double glazed window to the rear, recess spotlights and a chrome heating towel rail.
Garage - 4.88 x 2.36 (16'0" x 7'8") - Accessed via double garage doors to the front of the property.
Garden - With double glazed French doors from the kitchen dining family room leading to the patio seating area and a lawn seating area beyond with shrubbed borders, an outside tap, outdoor lighting, steps leading further up the garden to a large lawn area and addition seating areas to the rear of the garden.
Agents are required by law to conduct anti-money laundering checks on all those buying a property. We outsource the initial checks to a partner supplier Coadjute who will contact you once you have had an offer accepted on a property you wish to buy. The cost of these checks is £45+VAT per buyer and this is a non-refundable fee. These charges cover the cost of obtaining relevant data, any manual checks and monitoring which might be required. This fee will need to be paid and the checks completed in advance of the office issuing a memorandum of sale on the property you would like to buy.
Brochures
Bridgnorth Road, Stourton, Stourbridge, DY7 6RP- COUNCIL TAXA payment made to your local authority in order to pay for local services like schools, libraries, and refuse collection. The amount you pay depends on the value of the property.Read more about council Tax in our glossary page.
- Band: D
- PARKINGDetails of how and where vehicles can be parked, and any associated costs.Read more about parking in our glossary page.
- Yes
- GARDENA property has access to an outdoor space, which could be private or shared.
- Yes
- ACCESSIBILITYHow a property has been adapted to meet the needs of vulnerable or disabled individuals.Read more about accessibility in our glossary page.
- Ask agent
Bridgnorth Road, Stourton, Stourbridge, DY7 6RP
Add an important place to see how long it'd take to get there from our property listings.
__mins driving to your place
Get an instant, personalised result:
- Show sellers you’re serious
- Secure viewings faster with agents
- No impact on your credit score
Your mortgage
Notes
Staying secure when looking for property
Ensure you're up to date with our latest advice on how to avoid fraud or scams when looking for property online.
Visit our security centre to find out moreDisclaimer - Property reference 34265690. The information displayed about this property comprises a property advertisement. Rightmove.co.uk makes no warranty as to the accuracy or completeness of the advertisement or any linked or associated information, and Rightmove has no control over the content. This property advertisement does not constitute property particulars. The information is provided and maintained by Hunters, Stourbridge. Please contact the selling agent or developer directly to obtain any information which may be available under the terms of The Energy Performance of Buildings (Certificates and Inspections) (England and Wales) Regulations 2007 or the Home Report if in relation to a residential property in Scotland.
*This is the average speed from the provider with the fastest broadband package available at this postcode. The average speed displayed is based on the download speeds of at least 50% of customers at peak time (8pm to 10pm). Fibre/cable services at the postcode are subject to availability and may differ between properties within a postcode. Speeds can be affected by a range of technical and environmental factors. The speed at the property may be lower than that listed above. You can check the estimated speed and confirm availability to a property prior to purchasing on the broadband provider's website. Providers may increase charges. The information is provided and maintained by Decision Technologies Limited. **This is indicative only and based on a 2-person household with multiple devices and simultaneous usage. Broadband performance is affected by multiple factors including number of occupants and devices, simultaneous usage, router range etc. For more information speak to your broadband provider.
Map data ©OpenStreetMap contributors.








