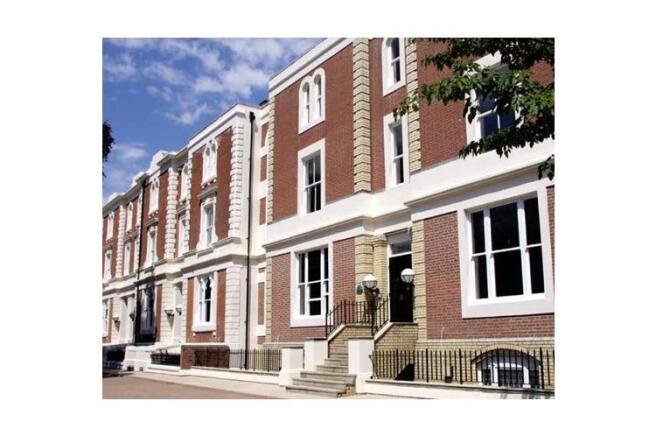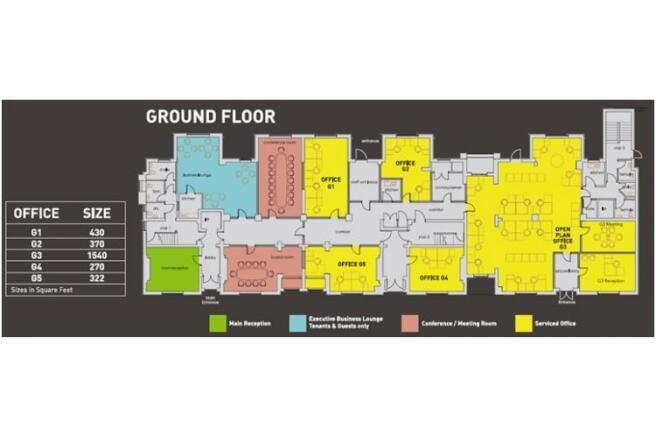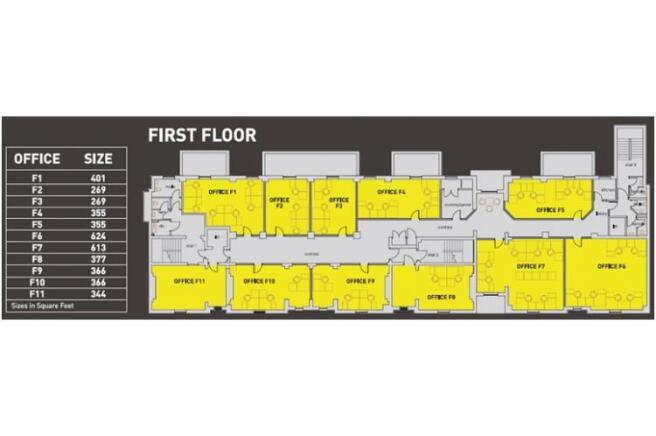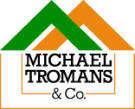Office to lease
Tettenhall Road, Wolverhampton, West Midlands, WV1
- SIZE AVAILABLE
230 sq ft
21 sq m
- SECTOR
Office to lease
- USE CLASSUse class orders: Class E
E
Lease details
- Lease available date:
- Ask agent
Key features
- Unique period Grade II Listed Building Luxury Serviced Offfices
- Parking for upto 82 cars
- Conference and Meeting Rooms - with Video Conference Facilities
- Two Passenger Lifts - On either side of the building
- Security, CCTV, Access Control and Intercom Systems
Description
Deansgate occupies a prominent location on the A41 Tettenhall Road approximately one mile north west of Wolverhampton City Centre.
Key Features
Unique period Grade II Listed Building
Luxury Serviced Office Space, all with external windows and natural daylight
Parking for upto 82 cars
Conference and Meeting Rooms - with Video Conference Facilities
Two Passenger Lifts - On either side of the building
Exclusive 'tenants and guests only' Business Lounge
Security, CCTV, Access Control and Intercom Systems
Equipped with cutting edge HD IP CCTV System
A state of the art Monitored Access Control System is fitted to all Entrances, Office Suites & Communal Areas. The building is also equipped with a Intercom for all Internal & Exit Points.
Network, Wi-fi, Broadband and IT Security
Each office has its own private network, eliminating the need for additional cabling, switches and routers
All offices are protected by advanced hardware firewalls and secure gateways
Fibre broadband available in every office, ensuring that every office has a reliable, super-fast lease-line connection (100mbps download and 100mbps upload).
Communal Wi-Fi is available site wide for internet access.
Latest Technology VOIP Based Telephone Systems
Each office will have state of the art VOIP based Telephone system
Options available, including call recording etc. For any specific requirements please contact us.
Kitchenette & Facilities
Each Floor has a Contemporary Fitted Kitchenette which comprises of:-
Fridge Freezer
Quooker - Constant Hot Water Tap - Providing Boiling 100° Hot Water Instantly
Dyson 'V' Hand Dryer
Storage Cupboards
Sink Basin
All Inclusive Serviced Office/s
With the exception of business rates the following are included in the annual rent charge.
Gas Bill - Gas Services - Heating throughout
Electric Bill - Electrical Services - All consumed electrics
Super Fast Lease-Line connection (100mbps download and 100mbps upload)
Conference and Meeting Rooms- On a Electrical Diary for all the tenants to share
Video Conferencing
Manned Concierge Reception
IP Telephone infrastructure - Hardware not included**
Parking based on sqft taken*
* Ratio TBC
** Hardware pricing available on requirements
Office availability
Basement:
B2: 453 sq.ft
B3: 583 sq.ft
B5: 230 sq.ft
First Floor:
F2: 269 sq.ft
F4: 355 sq.ft
Second Floor:
S1: 401 sq.ft
S4: 247 sq.ft
S7: 613 sq.ft
S11: 260 sq.ft
S12: 359 sq.ft
Rent
Based on £30 per square foot, per annum.
Business Rates
Ratable Values:
B2 = TBA
B3 = TBA
B5 = £2475
F2 = £3100
F4 = £3950
S1 = £4400
S4 = £2900
S7 = £6300
S11 = £3000
S12 = £4000
Interested parties are advised to make their own enquiries with the local rating authority.
100% Small Business Rates Relief may be available.
Viewing
By arrangement with the agents:
Michael Tromans & Co
Tel:
Subject to Contract
Brochures
Tettenhall Road, Wolverhampton, West Midlands, WV1
NEAREST STATIONS
Distances are straight line measurements from the centre of the postcode- Wolverhampton St George's Tram Stop0.9 miles
- Wolverhampton Station1.0 miles
- The Royal Tram Stop1.2 miles
Notes
Disclaimer - Property reference FoxHunterTescoSherry44. The information displayed about this property comprises a property advertisement. Rightmove.co.uk makes no warranty as to the accuracy or completeness of the advertisement or any linked or associated information, and Rightmove has no control over the content. This property advertisement does not constitute property particulars. The information is provided and maintained by Michael Tromans & Co, Wolverhampton. Please contact the selling agent or developer directly to obtain any information which may be available under the terms of The Energy Performance of Buildings (Certificates and Inspections) (England and Wales) Regulations 2007 or the Home Report if in relation to a residential property in Scotland.
Map data ©OpenStreetMap contributors.




