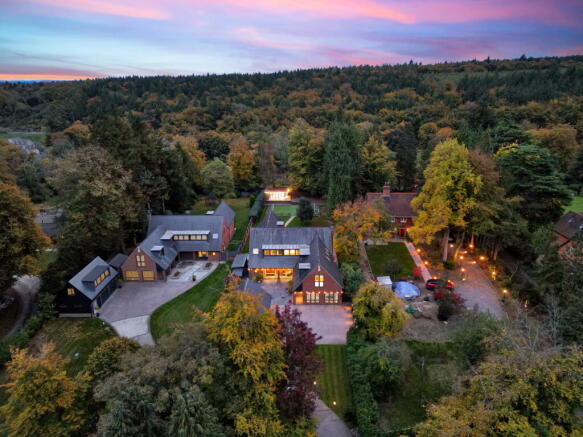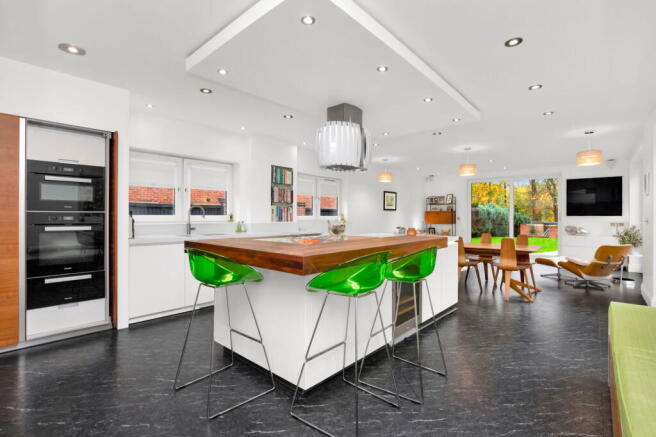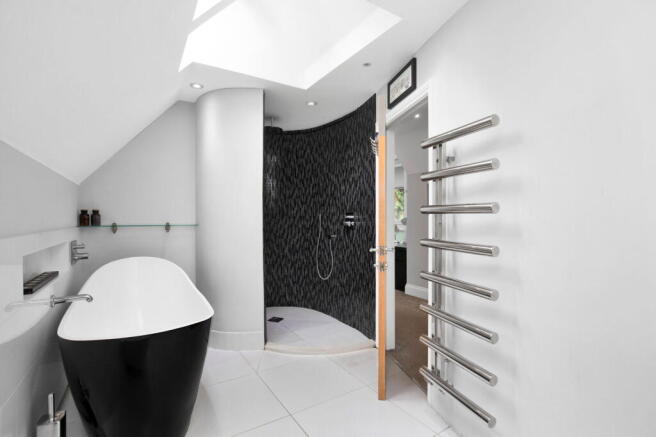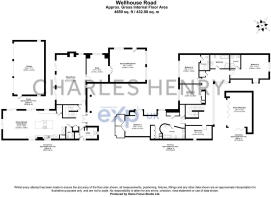Wellhouse Road, Beech, GU34 4AQ

- PROPERTY TYPE
Detached
- BEDROOMS
5
- BATHROOMS
4
- SIZE
4,659 sq ft
433 sq m
- TENUREDescribes how you own a property. There are different types of tenure - freehold, leasehold, and commonhold.Read more about tenure in our glossary page.
Freehold
Key features
- Beautifully designed and detail-led, this home raises the bar for family living in Beech
- Over 4,659 sq ft of high-spec, thoughtfully zoned space with room to grow
- Superb 33ft kitchen / living hub with island/breakfast bar, walk-in pantry and sliding garden doors
- Fully wired cinema / media room and elegant sitting room
- Vaulted principal bedroom suite with dressing area, balcony and views across south-facing gardens
- Sunken football pitch & trampoline and large internet enabled summerhouse at the bottom of the garden
- Whole-house underfloor heating, twin Megaflos, Cat 9 cabling and smart tech throughout
- Triple garage with storage above and approved scope for loft or studio conversion
- Prime location on one of Beech’s most exclusive roads, just a mile from Alton station
Description
Perfectly proportioned — and possibly the best on Wellhouse Road. A high-spec luxury family home with gorgeous landscaped gardens. Located on one of GU34’s most sought after streets, only a mile from Alton and just over an hour to Waterloo.
If you know Beech and you know Wellhouse Road, you may already be half-sold on this one, from the moment you read “possibly the best”.
Surrounded by professionally landscaped south-facing gardens, this five-bedroom detached home delivers exceptional family living with every detail considered – and then some.
It’s peaceful, private, and packed with high-spec detail – the kind that transforms everyday living into something altogether more elevated.
The heart of the home is the 33ft kitchen-dining-family room fitted by the renowned Farnham Furnishers. It’s a light-filled social hub with a bank of sliding doors opening onto the porcelain terrace and the gardens that stretch beyond.
Inside, it has a large island / breakfast bar, sleek Silestone worktops and a serious Miele appliance line-up. There’s even a walk-in pantry with a granite worktop and ten power points. Nothing’s an afterthought here.
For more formal occasions (or just a little peace and quiet), the sitting room has an open fire and direct garden access. If you prefer blockbuster movie nights, the cinema / media room is fully wired with Cat 9 cabling and ready for action. Both rooms have newly fitted carpets.
And there’s still space for a separate study, a downstairs cloakroom and a beautifully bright entrance hall to tie it all together.
Upstairs, five bedrooms are thoughtfully arranged – including three with ensuites.
The vaulted principal suite is the showstopper, with its own dressing area, luxurious four piece bathroom and a private balcony overlooking the mature trees and rear lawn.
There’s no shortage of space but there is potential to expand further – up into the loft. Plans for a staircase from the landing and a glazed loft conversion have already been drawn up.
Outside, it’s a dream set-up for families who love to entertain or to play together.
The 288m2 sunken football pitch, trampoline and detached summerhouse (the biggest you can build without planning permission and fully internet connected) create separate zones for kids, adults and everyone in between. Newly seeded lawns front and back keep it all looking perfectly manicured.
There’s also a triple garage with loft storage above, further outbuildings, and plenty of private parking for up to four cars, wood store/bin shed, huge bike/garden shed.
Tech-wise, this home punches well above its weight. The whole house has underfloor heating (upstairs as well as downstairs), there’s Cat 9 cabling in key rooms, Nest thermostats, Gerberit touchless loo, twin Megaflo cylinders, Quooker tap and four Unifi wireless access points so you never lose connection.
It’s as clever as it is comfortable.
And all this on a quiet leafy cul de sac with no through traffic that’s just a mile from Alton’s shops, cafés and fast trains to London (where you’re pretty much guaranteed a seat).
The local schools are excellent (a choice of both state and independent), and the village of Beech has a strong community vibe with yoga classes, art groups and even a bridge club at the village hall that’s just down the road.
All in all, it measures almost 4,000 sq ft – but this isn’t about size. It’s about craftsmanship, location, and the kind of home that sets its own standard. Because when every element feels purpose-built and beautifully thought through, there’s simply no need to move again.
- COUNCIL TAXA payment made to your local authority in order to pay for local services like schools, libraries, and refuse collection. The amount you pay depends on the value of the property.Read more about council Tax in our glossary page.
- Band: G
- PARKINGDetails of how and where vehicles can be parked, and any associated costs.Read more about parking in our glossary page.
- Garage,Driveway
- GARDENA property has access to an outdoor space, which could be private or shared.
- Private garden,Patio
- ACCESSIBILITYHow a property has been adapted to meet the needs of vulnerable or disabled individuals.Read more about accessibility in our glossary page.
- No wheelchair access
Wellhouse Road, Beech, GU34 4AQ
Add an important place to see how long it'd take to get there from our property listings.
__mins driving to your place
Get an instant, personalised result:
- Show sellers you’re serious
- Secure viewings faster with agents
- No impact on your credit score
Your mortgage
Notes
Staying secure when looking for property
Ensure you're up to date with our latest advice on how to avoid fraud or scams when looking for property online.
Visit our security centre to find out moreDisclaimer - Property reference S1483381. The information displayed about this property comprises a property advertisement. Rightmove.co.uk makes no warranty as to the accuracy or completeness of the advertisement or any linked or associated information, and Rightmove has no control over the content. This property advertisement does not constitute property particulars. The information is provided and maintained by Charles Henry, Powered by eXp UK, Alton. Please contact the selling agent or developer directly to obtain any information which may be available under the terms of The Energy Performance of Buildings (Certificates and Inspections) (England and Wales) Regulations 2007 or the Home Report if in relation to a residential property in Scotland.
*This is the average speed from the provider with the fastest broadband package available at this postcode. The average speed displayed is based on the download speeds of at least 50% of customers at peak time (8pm to 10pm). Fibre/cable services at the postcode are subject to availability and may differ between properties within a postcode. Speeds can be affected by a range of technical and environmental factors. The speed at the property may be lower than that listed above. You can check the estimated speed and confirm availability to a property prior to purchasing on the broadband provider's website. Providers may increase charges. The information is provided and maintained by Decision Technologies Limited. **This is indicative only and based on a 2-person household with multiple devices and simultaneous usage. Broadband performance is affected by multiple factors including number of occupants and devices, simultaneous usage, router range etc. For more information speak to your broadband provider.
Map data ©OpenStreetMap contributors.




