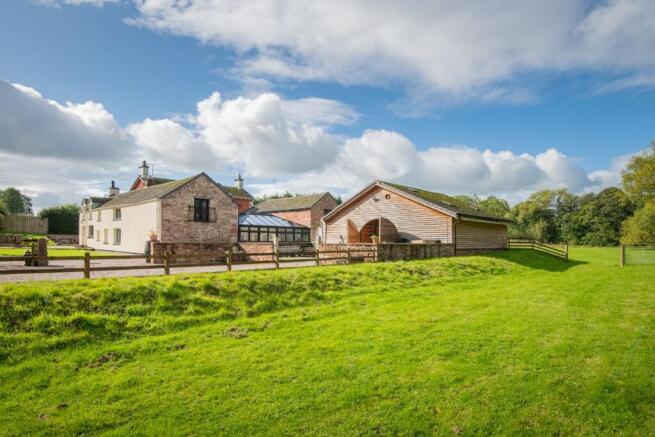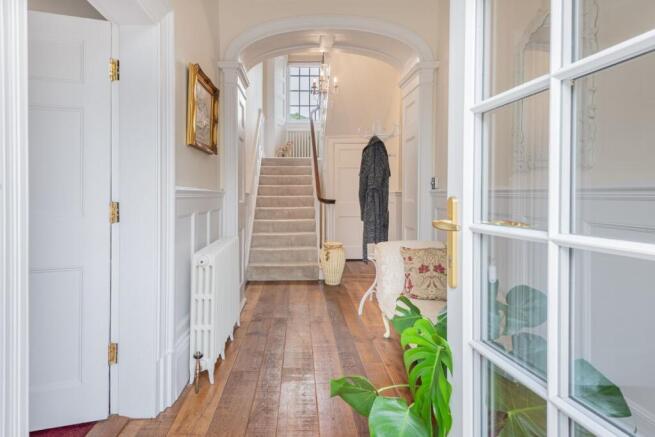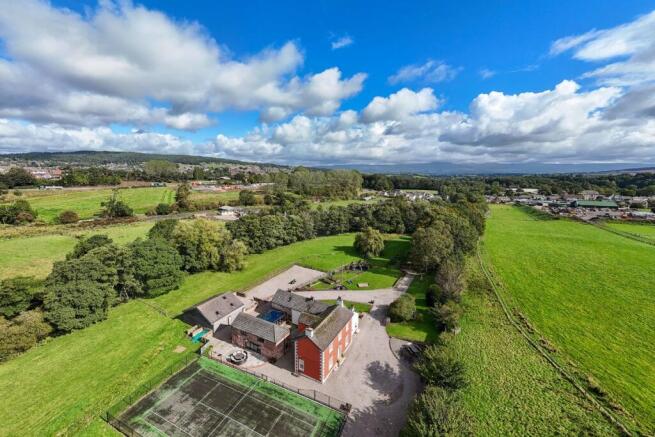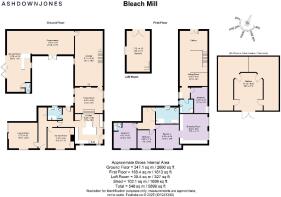5 bedroom detached house for sale
Bleach Mill, Eamont Bridge, North Lakes, CA10 2BH

- PROPERTY TYPE
Detached
- BEDROOMS
5
- BATHROOMS
3
- SIZE
Ask agent
- TENUREDescribes how you own a property. There are different types of tenure - freehold, leasehold, and commonhold.Read more about tenure in our glossary page.
Freehold
Description
* Beautiful Georgian home
* 4 bedrooms, 4 bathrooms
* Bespoke handmade solid oak kitchen with silestone worktops
* Large open plan orangery with games-room and bespoke bar
Services:
* Mains electric and water, LPG heating, oil-fired Aga
* Underfloor heating in parts of the home
* Fully compliant Septic Tank
* Most mobile and internet providers reach this home
Grounds and location:
* 5.36 acres including grazing fields, river frontage with fishing rights and mature woodland
* Courtyard, patios and BBQ deck overlooking the tennis court
* Orchard with plum, cherry, apple and pear trees plus allotment with raised beds
* Four stables with feed/tack room and parking for up to 30 cars
* Within walking distance of Penrith town and amenities including shops, schools and leisure facilities
Enveloped by more than five acres of grounds, with the River Eamont winding gracefully along its boundary, this Georgian residence with cottage origins has been lovingly restored and reimagined to create a property that is both steeped in heritage and designed for modern life.
A Legacy of Craft and Heritage
The story of Bleach Mill reaches back to the time when Eamont Bridge was a centre of milling, its mills serving the surrounding community. Bleach Mill, once a working mill with servant quarters, has now been brought together through a meticulous four-year renovation between 2016 and 2019. The mill race once traced its way beneath the dining room steps, a quiet reminder of the home's industrious past.
The renovation was guided by vision and attention to detail. Every element was addressed, complete rewiring and replumbing, installation of a hard-wired fire alarm system, renewal of inside and outside drainage, and the fitting of a modern treatment plant and an LPG system for heating and hot water. Yet while practical improvements were made, the essence of the property's character was preserved. Residence 9 windows, chosen for their energy efficiency and authentic 19th-century styling, ensure the home is warm, secure and filled with light, while bespoke oak features crafted by local joiners honour the traditions of the region.
A Kitchen with Heart
The journey through the house begins in the original cottage, now transformed into a striking oak kitchen. Bespoke cabinetry with soft-close drawers, a window seat with hidden storage, and a generous island create both practicality and elegance.
The centrepiece is a five-oven cream oil Aga, its traditional presence complemented by a modern electric companion for everyday cooking during summer months. Shaws dual sink, a Quooker tap, integrated dishwasher and Silestone worktops reflect the balance of heritage and innovation. Silestone, crafted from natural quartz, was chosen for its resilience, non-porous qualities and timeless finish. Together, these elements form a kitchen designed for gatherings large and small, flowing naturally into the dining room with its engineered oak floors, exposed beams and dual-aspect stove that serves both dining and lounge.
Spaces to Gather and Retreat
Former stables and hay loft have been reimagined as a lounge of volume and warmth, the soaring ceiling drawing the eye to oak beams and a bespoke handcrafted oak staircase. An iron tethering hook remains in the wall; a detail preserved from the building's earlier life. A staircase leads to the upper gallery, where character and comfort combine beneath exposed beams and vaulted ceilings. This mezzanine lounge offers a peaceful vantage point over the main living space, its deep leather armchairs and rustic oak balustrade creating a place to read, reflect, or simply enjoy the warmth rising from below. Soft light filters through leaded windows, framed by rich plaid fabrics that echo the tones found throughout the home. Beyond, a quiet corner invites retreat, with a tartan wingback chair positioned beside French doors that open onto views of the gardens - a perfect spot for morning coffee or an evening book. Nearby, a charming double bedroom continues the home's blend of texture and tradition, with tartan headboard, oak beams and a soothing palette of cream and heather. The adjoining shower room pairs classic fixtures with natural materials, stone flooring and half-panelled walls, creating a calm, timeless aesthetic that feels both rural and refined.
The adjoining orangery extends the space extensively inviting you through, bringing the outdoors in. A place flooded with light and warmth, a tinted self-cleaning glass roof, allowing for warmth on bright sunny days, whilst underfoot the warmth of the underfloor heating in winter months. To the left through the French doors a cosy courtyard, the orangery leads directly to the terrace through concertina doors overlooking the tennis court. The bespoke oak bar with copper panelling creates a perfect setting for friend and family gatherings, combining inside and out with ease. Above the bar lies a vast bright room with open beams and French doors with views to the river, ready to be shaped into a cinema, additional bedroom, or studio. This versatility defines Bleach Mill; each space offers possibility without compromising its character.
The Georgian Elegance
The Georgian wing tells another chapter of the story. Entered through a second doorway framed by glass, the space is filled with light and height. Period details abound; high ceilings, open fireplaces, original cornicing and wood panelling enrich the hallway and reception rooms. The drawing room now utilises as a snug/office, a large window overlooking the decked BBQ area while a lounge in deep reds and dark accents provides a mood of intimacy and tradition. High ceilings, and original cornice frame the room ensuring character of such a period property is not lost, a side window overlooking the tennis court, large Georgian style sash window with wooden shutters, traditional open fireplace for those cosy winter nights in. Throughout this beautiful period property, you will find freestanding iron radiators and restored timber features ensuring authenticity of this period.
Upstairs, the Georgian staircase rises beneath a tall arched window, the landing illuminated in natural light. Large bedrooms unfold with individual character: one spacious suite with original shutters and en-suite bathroom, another serene in shades of cream and blue, the principal suite commands its own presence. A private staircase leads to a vast walk-in wardrobe, once a bedroom, now a sanctuary of storage and calm. Here, every detail has been considered to make the room both indulgent and practical. Double R9 windows with views overlooking the lawns, grounds and paddocks. Large sash windows with working wood shutters flood all the bedrooms with light, with captivating views over fields and Mayburgh henge. High ceilings and original cornice encasing
every room.
The family bathroom, with freestanding claw foot wrought iron bath, rainfall shower, and copper detailing, heated copper towel rail, exudes understated luxury.
Grounds of Character and Freedom
The five acres of grounds at Bleach Mill are as compelling as the house itself. Mature woodland shelters the property, while meadows open to reveal a grand willow tree and a fenced orchard of apple, plum and cherry. Fishing rights extend along the winding river, offering peaceful hours by the water's edge. For equestrian pursuits, the Dutch-barn style stable block with four stables and a feed/tack room provides all that is required, with scope for a menage.
Children's imaginations are sparked by the custom play park and treetop den, while tennis players of all ages can enjoy the full-sized court. Several terraces and a decked BBQ area provide choice for outdoor dining, each terrace landscaped with Indian stone and bespoke sandstone wall tops. Intimate picnics by the river to grand gatherings beside the bar terrace, the grounds invite both celebration and retreat.
Life Beyond the Gates
Though Bleach Mill is secluded, it is only moments from Penrith; a market town alive with independent shops, grammar school, private schools, infant/secondary schools and a community spirit. From its station, trains reach London and Manchester airport with ease. And within moments of being on the M6 or A6,
Eamont Bridge itself is a sought-after village, the gateway to the Lake District. Two village pubs with beer gardens are within walking distance, while Ullswater lies just 10-minutes away, offering sailing, paddle boarding, hiking, perhaps catch the steamer across the lake, among celebrated scenery.
Brougham, Lowther Castle and Brougham Hall are nearby walks, rich in history, while a wealth of restaurants, eateries, inns, and hotels provide a revolving choice for dining. For families, the area is served by excellent schools including Hunter Hall, alongside nurseries and state options. Leisure facilities, from swimming spas and gyms to equestrian centers, are all close at hand. Annual events such as the Agricultural Penrith Show bring the community together, while the fells and lakes remain an ever-present backdrop for exploration.
A Place of Possibility
While Bleach Mill is first and foremost a family home, it also holds opportunity. With its scale, adaptable layout and location in one of Cumbria's most sought-after areas for visitors, it has proven its appeal as a holiday let, drawing families seeking space, connection and comfort. Whether envisioned as a multi-generational residence, a private country retreat, or a business venture, the possibilities are as varied as the landscape it inhabits.
A Home of Rare Distinction
Every element of Bleach Mill reflects the care of its custodians; from the handcrafted oak joinery and Silestone finishes to the sympathetic restoration of Georgian features. It balances intimacy and scale, heritage and modern comfort, family life and entertaining. Most of all, it offers a life lived in rhythm with its landscape, where mornings begin with light over the river and evenings end beneath the shelter of trees. Bleach Mill is more than a house. It is a story continued, a vision realised, and a home ready for its next chapter.
** For more photos and information, download the brochure on desktop. For your own hard copy brochure, or to book a viewing please call the team **
As prescribed by the Money Laundering Regulations 2017, we are by law required to conduct anti-money laundering checks on all potential buyers, and we take this responsibility very seriously. In line with HMRC guidelines, our trusted partner, Coadjute, will securely manage these checks on our behalf. A non-refundable fee of £47 + VAT per person (£120 + VAT if purchasing via a registered company) will apply for these checks, and Coadjute will handle the payment for this service. These anti-money laundering checks must be completed before we can send the memorandum of sale. Please contact the office if you have any questions in relation to this.
Tenure: Freehold
Brochures
Brochure- COUNCIL TAXA payment made to your local authority in order to pay for local services like schools, libraries, and refuse collection. The amount you pay depends on the value of the property.Read more about council Tax in our glossary page.
- Ask agent
- PARKINGDetails of how and where vehicles can be parked, and any associated costs.Read more about parking in our glossary page.
- Yes
- GARDENA property has access to an outdoor space, which could be private or shared.
- Yes
- ACCESSIBILITYHow a property has been adapted to meet the needs of vulnerable or disabled individuals.Read more about accessibility in our glossary page.
- Ask agent
Bleach Mill, Eamont Bridge, North Lakes, CA10 2BH
Add an important place to see how long it'd take to get there from our property listings.
__mins driving to your place
Get an instant, personalised result:
- Show sellers you’re serious
- Secure viewings faster with agents
- No impact on your credit score
Your mortgage
Notes
Staying secure when looking for property
Ensure you're up to date with our latest advice on how to avoid fraud or scams when looking for property online.
Visit our security centre to find out moreDisclaimer - Property reference RS0947. The information displayed about this property comprises a property advertisement. Rightmove.co.uk makes no warranty as to the accuracy or completeness of the advertisement or any linked or associated information, and Rightmove has no control over the content. This property advertisement does not constitute property particulars. The information is provided and maintained by AshdownJones, The Lakes and Lune Valley. Please contact the selling agent or developer directly to obtain any information which may be available under the terms of The Energy Performance of Buildings (Certificates and Inspections) (England and Wales) Regulations 2007 or the Home Report if in relation to a residential property in Scotland.
*This is the average speed from the provider with the fastest broadband package available at this postcode. The average speed displayed is based on the download speeds of at least 50% of customers at peak time (8pm to 10pm). Fibre/cable services at the postcode are subject to availability and may differ between properties within a postcode. Speeds can be affected by a range of technical and environmental factors. The speed at the property may be lower than that listed above. You can check the estimated speed and confirm availability to a property prior to purchasing on the broadband provider's website. Providers may increase charges. The information is provided and maintained by Decision Technologies Limited. **This is indicative only and based on a 2-person household with multiple devices and simultaneous usage. Broadband performance is affected by multiple factors including number of occupants and devices, simultaneous usage, router range etc. For more information speak to your broadband provider.
Map data ©OpenStreetMap contributors.




