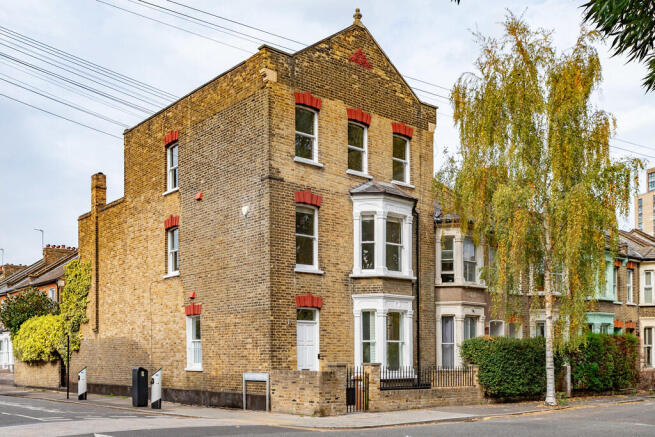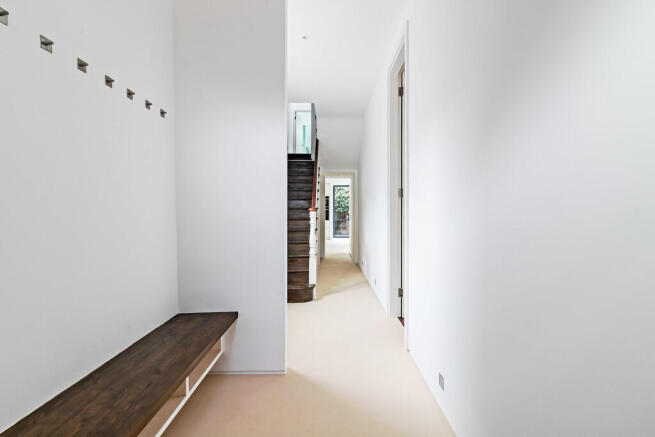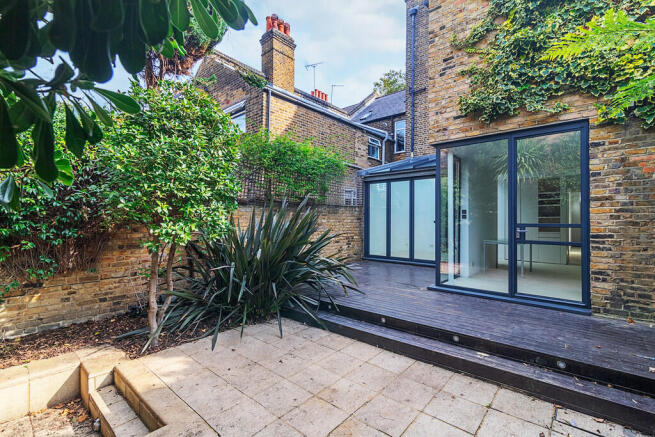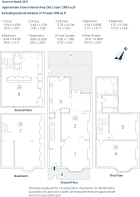
The Governor's Residence, Deptford Park SE8

- PROPERTY TYPE
Town House
- BEDROOMS
3
- BATHROOMS
2
- SIZE
2,855 sq ft
265 sq m
- TENUREDescribes how you own a property. There are different types of tenure - freehold, leasehold, and commonhold.Read more about tenure in our glossary page.
Freehold
Key features
- Unique Architect Designed Victorian Home
- Three Storeys Plus Usable Basement
- Grand Interconnecting Reception Rooms
- Separate Eat-In Kitchen Plus & Glazed Dining Room
- Ceiling Heights In Excess of 3 Metres
- Vaulted Top-Floor Principal Bedroom Suite
- Views Over Deptford Park
- Private Garden
- Freehold
- Lewisham Council Tax Band D: £2135.13 per annum
Description
Set along the plane-lined edge of Deptford Park - laid out by the London County Council and opened in 1897 - The Governor's Residence belongs to a pocket of late-Victorian streets conceived when the park transformed the former Evelyn estate market gardens - known for growing onions, celery and asparagus - into a generous, green amenity for the neighbourhood at the turn of the 20th century.
Origins of 'The Governor's Residence' moniker are unclear, but it is understood that the local rent collector once occupied the building and local tenants came to pay rent to 'The Governor'.
The home is finished throughout in a neutral contemporary style, accentuating the natural architectural features, both period and modern, making the most of the wonderful light flooding through the generous windows front and rear. Ceiling heights are in excess of 3m on the ground floor, 2.92m on the first, and 4.79m at the apex of the vaulted top floor.
Ground Floor & Garden:
The primary reception rooms feature stained timber floors, interconnecting via vast full-height bi-folding period doors hung on parliament hinges. The remainder of the ground floor features a newly laid seamless bonded resin floor, with underfloor heating to the hallway, kitchen and dining area.
The ground floor's numerous rooms all interconnect featuring exceptional full height oversized doors, giving the house an incredible sense of volume, space and a well considered 'flow'. There is a generous entrance hall with integrated bench & shoe storage, and an original staircase linking the ground floor with the rest of the home.
The modern all-white handle-less kitchen features a beautiful seamless stainless-steel worktop with integrated sink & drainer, plus a contrasting glazed splash-back giving the space a pop of intense colour. Full height corner glazing and a Crittal style door opens out to the private mature patio garden to the rear.
The fully glazed sun-room and dining area opens via full-height aluminium bi-fold doors onto the secluded rear garden, with mature shrub beds, a raised timber deck and paved patio area. There is direct access to the street via a secure side gate.
First Floor:
The staircase leads up to a split-level landing on the first floor, to the rear a beautiful contemporary skylit bath & shower room, separated from the main landing by a well-proportioned utility/laundry room. On the upper landing, two double bedrooms, one facing rear, the other a generous full width bay-fronted room overlooking the park.
The striking family bathroom benefits from underfloor heating and is full of wonderful architectural features, including a full-height glazed walk-in shower enclosure lit from above by a bespoke skylight. Limestone effect porcelain tiles line the floor, with the walls finished in contemporary mosaic tiles and neutral sanitary ware including a WC, panel bath and oversized wash basin set into a marble top with bespoke cabinetry below.
The utility room features space for a washing machine and separate dryer, again with over-sized limestone effect floor tiles, heated laundry rail, butler's sink and a multitude of flush-fitting storage/utility cupboards.
The second bedroom is located on the upper level of the first floor, with a wonderful bay front and large sash windows offering views towards Deptford Park. Ceiling heights are approaching 3m and the room features original stained timber floors.
Second Floor:
Following the staircase up to the second floor, windows again look to the front towards the park offering a green and open view and allowing light to fill the spaces. The vast principal bedroom suite occupies the entire top floor, with incredible vaulted ceilings measuring 4.79m at the apex, three original sash windows facing front towards the park and original stained timber floors, plus bespoke fitted cabinetry and shelving.
The suite is separated by a central half-height partition, flanked on one side by plentiful wardrobes, creating a separate open plan shower room and dressing room, with glazed walk-in shower and separate WC accessed by a full height pivot-door. The top floor not only looks towards Deptford Park, but the rear also affords far reaching rooftop views towards central London with The Shard taking centre stage.
Basement:
The lower ground floor is accessed directly from the entrance hall via a staircase, opening into a fully useable basement area with power & light and a ceiling max height of 1.84m, plus a separate services cupboard.
The Neighbourhood:
Once the heart of London's shipbuilding industry, Deptford blends its maritime past with a distinctly modern edge. Artists' studios sit alongside coffee roasteries, while heritage warehouses and railway arches house lively bars, galleries and record shops. Moments from the Thames and within easy reach of Greenwich, this is a neighbourhood with both grit and grace - alive with local energy yet softened by pockets of greenery and calm, from the lawns of Deptford Park to the riverside gardens of the Master Shipwright's House.
Around Deptford High Street and Market Yard, independent cafés and concept spaces spill out beneath the railway arches, while galleries and performance venues like Deptford Does Art and The Albany showcase the area's cultural pulse. To the west, Blank Collective and Resonics highlight the concentration of creative industry in repurposed industrial buildings, while Deptford Park, Fordham Park, Greenwich Park and of course Blackheath all offer expanses of open space. Within easy reach of central London, Deptford Station offers direct rail links to London Bridge in under 10 minutes, while New Cross, New Cross Gate & nearby Surrey Quays provide Overground connections across the capital, with Deptford Bridge offering DLR access and nearby Greenwich only a short walk or cycle away, providing DLR & riverside routes east and west.
Deptford's dining scene balances global flavours with local charm. At the heart of it all is Deptford Market Yard, home to Buster Mantis, a Caribbean-inspired bar/restaurant doubling as an exhibition & event space. Elsewhere Coffee Roastery & Brew Bar brings a refined approach to coffee, while Upside Down Records Ltd caters to vinyl enthusiasts just a few doors down.
The Dog & Bell remains one of London's best-loved traditional pubs, a true community hub just off the Thames path, and the recently remodelled Watergate offers sophisticated dining alongside craft beers and live music. Sylva sits next to the skate park within nearby Folkstone Gardens, serving Mediterranean small plates, while Gaff on Creekside offers cocktails and weekend DJ sets in a converted industrial space.
Deptford Park is located in Zone 2 within 30 mins of Canary Wharf with its numerous bars, restaurants, and the independent Everyman cinema. The foodie haven of Borough Market is approximately 30 by public transport, with Surrey Quays overground station only 10 minutes away.
And the park is not the only local green space, with nearby Folkestone Gardens, Greenwich Park, Blackheath, Southwark Park, Russia Dock Woodland & Stave Hill Ecological Park all within 20 minutes walk. And despite the feel of a typical Victorian suburb, riverside walks are on the doorstep with the Thames Path, Greenland Dock & Marina and Deptford Creek all only moments away. Greenland Surrey Quays Pier is within 15 minutes' walk and provides riverboat services along the Thames connecting you to the rest of the Capital.
Deptford & Greenwich markets are regular local fixtures, attracting city folk from far and wide, but the area has attracted a high number of creatives over the years, particularly from nearby Goldsmiths College, all of whom show up in numbers to support the biennial Deptford X free arts festival.
Further local highlights include Mama Pho - a lovely Vietnamese cafe and Krishna's - a brilliant, family owned, local shop, both only a minute's walk from Scawen Road. The Pear Tree is a popular local restaurant with a small deli and great for all-day breakfast (until 5pm). The nearby Trafalgar Tavern serves authentic fish 'n chips right on the Thames and is filled with art & curiosities - curated by local legend Horatio.
Brochures
Interactive PDF B...Brochure PDFDeptford Neighbou...- COUNCIL TAXA payment made to your local authority in order to pay for local services like schools, libraries, and refuse collection. The amount you pay depends on the value of the property.Read more about council Tax in our glossary page.
- Band: D
- PARKINGDetails of how and where vehicles can be parked, and any associated costs.Read more about parking in our glossary page.
- Ask agent
- GARDENA property has access to an outdoor space, which could be private or shared.
- Yes
- ACCESSIBILITYHow a property has been adapted to meet the needs of vulnerable or disabled individuals.Read more about accessibility in our glossary page.
- Ask agent
The Governor's Residence, Deptford Park SE8
Add an important place to see how long it'd take to get there from our property listings.
__mins driving to your place
Get an instant, personalised result:
- Show sellers you’re serious
- Secure viewings faster with agents
- No impact on your credit score
Your mortgage
Notes
Staying secure when looking for property
Ensure you're up to date with our latest advice on how to avoid fraud or scams when looking for property online.
Visit our security centre to find out moreDisclaimer - Property reference 101184001853. The information displayed about this property comprises a property advertisement. Rightmove.co.uk makes no warranty as to the accuracy or completeness of the advertisement or any linked or associated information, and Rightmove has no control over the content. This property advertisement does not constitute property particulars. The information is provided and maintained by Tavistock Bow, London, West End. Please contact the selling agent or developer directly to obtain any information which may be available under the terms of The Energy Performance of Buildings (Certificates and Inspections) (England and Wales) Regulations 2007 or the Home Report if in relation to a residential property in Scotland.
*This is the average speed from the provider with the fastest broadband package available at this postcode. The average speed displayed is based on the download speeds of at least 50% of customers at peak time (8pm to 10pm). Fibre/cable services at the postcode are subject to availability and may differ between properties within a postcode. Speeds can be affected by a range of technical and environmental factors. The speed at the property may be lower than that listed above. You can check the estimated speed and confirm availability to a property prior to purchasing on the broadband provider's website. Providers may increase charges. The information is provided and maintained by Decision Technologies Limited. **This is indicative only and based on a 2-person household with multiple devices and simultaneous usage. Broadband performance is affected by multiple factors including number of occupants and devices, simultaneous usage, router range etc. For more information speak to your broadband provider.
Map data ©OpenStreetMap contributors.





