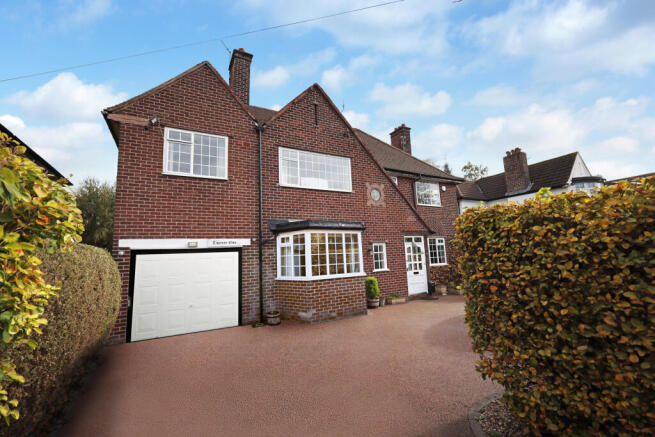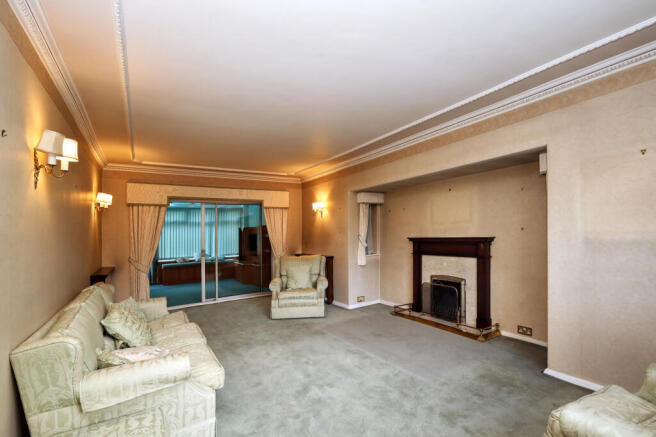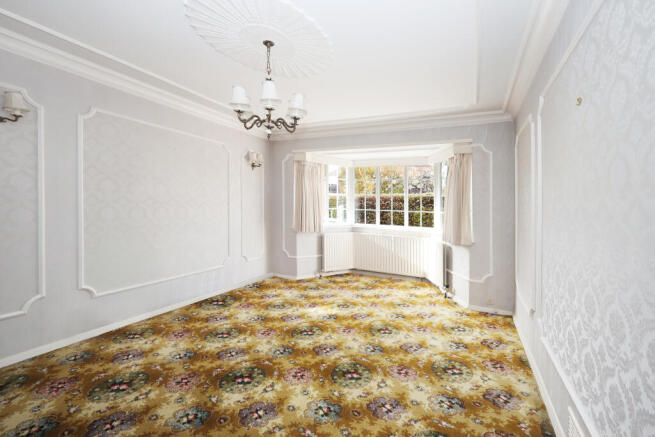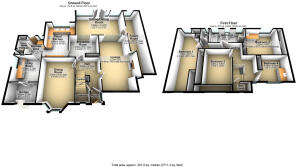Barcheston Road, Cheadle, Cheshire
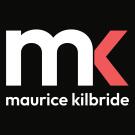
- PROPERTY TYPE
Detached
- BEDROOMS
4
- BATHROOMS
1
- SIZE
2,711 sq ft
252 sq m
- TENUREDescribes how you own a property. There are different types of tenure - freehold, leasehold, and commonhold.Read more about tenure in our glossary page.
Freehold
Key features
- Premier location just off Broadway, short walk to Cheadle village
- Substantial detached family home with over 2,700 square ft
- Tremendous scope to modernise, extend or reconfigure
- Spacious living room opening to a large sitting room
- Separate dining room, breakfast room and family room
- Kitchen plus useful large utility room
- Four excellent double bedrooms
- Bathroom/WC plus additional separate WC
- Integral garage and extensive driveway parking
- Generous private lawned rear garden offering space and privacy
Description
Behind its attractive frontage lies over 2,700 square feet of versatile accommodation, full of space, character, and potential. The moment you step inside, the generous proportions are immediately apparent — from the welcoming entrance hall to the large living room that flows through to a bright sitting room, perfect for family gatherings or relaxed evenings. The layout continues with a separate dining room for more formal occasions, a breakfast room and a family room that could easily become a snug, study or playroom, offering flexibility for modern family life. A kitchen and adjoining utility room complete the ground floor, providing practical spaces ready to be reimagined into a stylish contemporary heart of the home.
Upstairs, there are four superbly sized bedrooms, each with the potential to be transformed into calm, elegant retreats, along with a bathroom/WC and an additional separate WC.
Outside, the property occupies a generous and private plot, with extensive off road parking to the front, an integral garage/storage facility and a delightful rear garden offering space for both children and adults to enjoy. Whether entertaining friends on summer evenings, creating a garden studio, or simply relaxing in the peace and quiet, this outdoor space offers excellent options.
Opportunities like this are few and far between. For those with imagination and the desire to design their dream home, this exceptional property on one of Cheadle’s finest roads is a blank canvas waiting to be transformed — a home of real substance and potential in a location that will always be in demand.
Entrance Porch
Hardwood door with glazed centre panel, tiled floor, Multi pane opaque Wooden front door to:
Entrance Hall 3.65m (12') x 2.73m (8'11")
Double radiator, central heating thermostat, Burglar Alarm control panel, coved ceiling, spindled staircase to first floor, door to:
Cloakroom
Opaque multi-paned window to front, radiator, tiled flooring, cloaks hooks, door to additional understair storage.
Dining Room 5.89m (19'4") max x 4.03m (13'3")
Double glazed multi paned bay window to front, double radiator, decorative panelling on walls, two wall lights, decorative, coved moulded ceiling.
Lounge 6.70m (22') x 4.34m (14'3") max including recess
Double glazed multi paned window to front, decorative coal effect living flame effect gas fire set into Inglenook fireplace, three double radiators, TV point, four wall lights, original cornice style ceiling, double glazed sliding patio doors, door to:
Sitting Room 6.47m (21'3") x 3.83m (12'7")
Double glazed windows and French doors opening onto rear garden, two double radiators, TV point, two wall lights, coved ceiling, range of fitted cupboards, drawers, display shelving, plus two large window seats with extensive storage below, partial glass ceiling adding natural light. Double glazed sliding patio doors to breakfast room, door to:
Family Room 8.81m (28'11") max x 2.12m (6'11") max
Double glazed window to rear, three skylight Velux windows adding natural light, two double radiators, three wall lights.
Breakfast Room 3.63m (11'11") x 2.90m (9'6") max
Single radiator, built in shelved storage cupboard, recessed ceiling downlighters, coved ceiling.
Kitchen 4.84m (15'11") x 3.60m (11'10")
Fitted with a range of base and eye level units with worktop space over, three Caple stainless steel sink units with waste disposal and mixer tap, built-in electric oven, built-in four ring ceramic hob with extractor hood over, eye level grill, tiled walls, woodblock flooring, serving hatch to dining room.
Double glazed window to rear, double radiator, open plan to:
Kitchen Area 2.46m (8'1") x 2.10m (6'11")
Fitted with a further range of base and eye level units with worktop space over and drawers below, wood block floor, extractor fan, strip light, window to rear, door to:
Inner Hallway
Folding door, door to:
Cupboard
Housing wall mounted gas central heating boiler.
WC
Opaque double glazed window to side, pedestal wash hand basin and low-level WC.
Utility Room 3.10m (10'2") x 3.08m (10'1")
Fitted with a matching range of base and eye level units with worktop space over, stainless steel sink unit with single drainer, plumbing for automatic washing machine, space for fridge/freezer, strip lighting, part tiled walls, double glazed window to side, double radiator, wood block flooring, door to:
Garage
Up and over door, power, light, meters, storage.
First Floor Landing
Opaque double glazed window to front, two radiators, three wall lights, access to loft, door to:
Box room 1.81m (5'11") x 0.93m (3')
Circular opaque window to front.
Bedroom 1 7.68m (25'2") x 2.98m (9'9") max
Double glazed multi paned windows to front and rear, two double radiators, range of built in storage storage cupboards.
Bedroom 2 4.69m (15'5") max including wardrobes x 3.59m (11'9")
Double glazed multi-paned window to rear, range of built in wardrobes and storage cupboards, plus sink unit.
Bedroom 3 4.80m (15'9") x 3.80m (12'6")
Double glazed multi paned window to front, built in storage cupboards/wardrobes plus sink unit, double radiator.
Bedroom 4 3.61m (11'10") x 3.05m (10')
Double multi paned window to front, built in storage plus sink unit, radiator.
Bathroom
Suite including panelled bath, vanity wash basin with cupboards below, low level WC, separate tiled shower, bidet, tiled walls, extractor fan, recessed ceiling downlighters, heated towel rail, extractor fan, shelved bathroom cupboard, three opaque double glazed multi-paned windows to rear, double radiator.
Separate WC
Two piece suite with pedestal wash hand basin and low-level WC, tiled walls opaque double glazed multi-paned window to rear, radiator.
Outside
Private, mature established rear garden a variety of mixed plants, shrubs and trees with mature evergreen back cloth providing a private screen, timber shed, lawn, crazy paved patio/seating area, tap, gated side access, gate and steps down to stream running along the bottom of the garden. To the front, is a well stocked rockery, low wall, high copper beech hedge, resin drive with parking for several cars.
Utility Room
Brochures
21 Barcheston Road Material Information PackBrochure- COUNCIL TAXA payment made to your local authority in order to pay for local services like schools, libraries, and refuse collection. The amount you pay depends on the value of the property.Read more about council Tax in our glossary page.
- Band: G
- PARKINGDetails of how and where vehicles can be parked, and any associated costs.Read more about parking in our glossary page.
- Driveway,No disabled parking,No permit
- GARDENA property has access to an outdoor space, which could be private or shared.
- Front garden,Rear garden
- ACCESSIBILITYHow a property has been adapted to meet the needs of vulnerable or disabled individuals.Read more about accessibility in our glossary page.
- No wheelchair access
Barcheston Road, Cheadle, Cheshire
Add an important place to see how long it'd take to get there from our property listings.
__mins driving to your place
Get an instant, personalised result:
- Show sellers you’re serious
- Secure viewings faster with agents
- No impact on your credit score

Your mortgage
Notes
Staying secure when looking for property
Ensure you're up to date with our latest advice on how to avoid fraud or scams when looking for property online.
Visit our security centre to find out moreDisclaimer - Property reference LFR-24025187. The information displayed about this property comprises a property advertisement. Rightmove.co.uk makes no warranty as to the accuracy or completeness of the advertisement or any linked or associated information, and Rightmove has no control over the content. This property advertisement does not constitute property particulars. The information is provided and maintained by Maurice Kilbride Independent Estate Agents, Cheadle. Please contact the selling agent or developer directly to obtain any information which may be available under the terms of The Energy Performance of Buildings (Certificates and Inspections) (England and Wales) Regulations 2007 or the Home Report if in relation to a residential property in Scotland.
*This is the average speed from the provider with the fastest broadband package available at this postcode. The average speed displayed is based on the download speeds of at least 50% of customers at peak time (8pm to 10pm). Fibre/cable services at the postcode are subject to availability and may differ between properties within a postcode. Speeds can be affected by a range of technical and environmental factors. The speed at the property may be lower than that listed above. You can check the estimated speed and confirm availability to a property prior to purchasing on the broadband provider's website. Providers may increase charges. The information is provided and maintained by Decision Technologies Limited. **This is indicative only and based on a 2-person household with multiple devices and simultaneous usage. Broadband performance is affected by multiple factors including number of occupants and devices, simultaneous usage, router range etc. For more information speak to your broadband provider.
Map data ©OpenStreetMap contributors.
