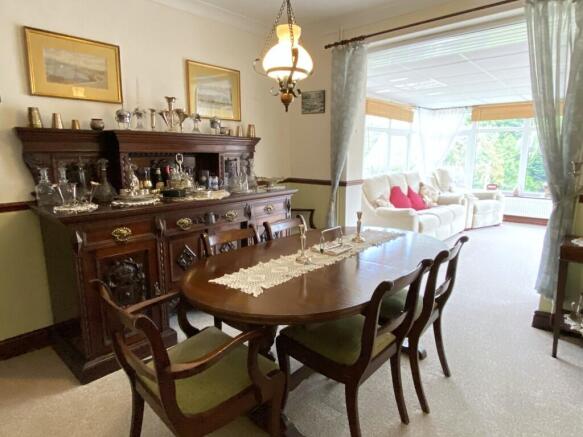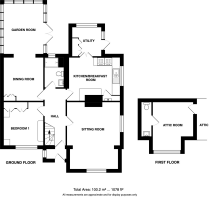
2 bedroom detached bungalow for sale
Beeston Regis, Sheringham

- PROPERTY TYPE
Detached Bungalow
- BEDROOMS
2
- BATHROOMS
1
- SIZE
Ask agent
- TENUREDescribes how you own a property. There are different types of tenure - freehold, leasehold, and commonhold.Read more about tenure in our glossary page.
Freehold
Key features
- No onward chain
- Sitting room with South and West aspects
- Dining room open to garden room
- Fitted kitchen and utility rooms
- Ground floor bedroom and shower room
- Attic room with en-suite cloakroom
- Generous gardens to front and rear
- New brickweave raised terrace with ramped access
- Ample off-road parking on drive and in car port
- Lovely walks from the doorstep
Description
The property is situated in a sought after location within a short stroll of the National Trust woodland of Beeston and West Runton Heath and of Beeston Common, an area of special scientific interest offering lovely walks from the doorstep into Sheringham or into the woodland of Pretty Corner. Using pedestrian shortcuts it takes approximately 20 minutes to walk to Sheringham town centre and approximately 5 minutes to walk to the bus stop (based on an average walking speed). Regular and frequent buses stop on the A149 at the bus stops near Britons Lane.
Description Situated on a generous plot, this charming bungalow offers far more than first meets the eye. Originally designed as a two-bedroom home, it has been thoughtfully reconfigured to enhance the living space, creating a wonderfully versatile layout ideal for modern living.
Step inside to a welcoming entrance hall with stairs rising to a useful attic room, complete with cloakroom and loft access. The ground floor boasts a bright and airy sitting room with a dedicated study area, bathed in natural light from dual aspect windows. The dining room flows seamlessly into a delightful garden room, with French doors opening onto a newly laid raised brickweave terrace-perfect for entertaining or relaxing in the sun.
The well-appointed kitchen features an extensive range of units and leads to a practical utility room, which also provides access to the terrace. The spacious double bedroom benefits from fitted furniture, and the contemporary shower room adds a touch of luxury.
Outside, the property enjoys a landscaped garden with a curved brickweave driveway offering ample parking and leading to a car port. The east-facing rear garden is long, ensuring sunlight reaches various areas throughout the day and across the seasons.
Additional features include gas-fired central heating, uPVC double glazing, and recent roof improvements including new battens and re-lining. The vendors advise that the blinds, curtains and recently fitted carpets are included in the sale.
Early viewing is highly recommended to fully appreciate the space, charm and potential this delightful home has to offer.
The accommodation comprises:
uPVC front door to:
Porch With side aspect uPVC double glazed window, glazed door to:
Reception Hall 14' 4" x 5' 10" (4.37m x 1.78m) Stairs to first floor, dado rail, radiator, telephone and broadband point.
Sitting Room 17' 0" x 12' 11" (5.18m x 3.94m) With uPVC double glazed windows to front and side aspect, dado rail, brick fireplace with tiled hearth housing gas fire, radiator, TV aerial point and satellite cable.
Dining Room 10' 11" x 10' 0" (3.33m x 3.05m) With built-in shelved cupboard, radiator and opening to:
Garden Room 12' 8" x 10' 0" (3.86m x 3.05m) Of part brick/part uPVC double glazed construction with French doors to terrace and radiator.
Kitchen/Breakfast Room 13' 10" x 11' 1" (4.22m x 3.38m) Fitted with a range of base and drawer units with working surfaces over, matching wall units, task lighting, one and half bowl sink and mixer tap, eight ring gas range with canopy extractor over, space and plumbing for a dishwasher, glass display cabinet, part tiled walls, radiator, built in airing cupboard housing gas boiler providing central heating and domestic hot water and lagged hot water cylinder, side aspect uPVC double glazed window and glazed double doors to:
Utility Room 7' 4" x 7' 4" (2.24m x 2.24m) Fitted with tall shelved units to match the kitchen, space and plumbing for a washing machine, space for a fridge/freezer, tiled floor, rear and side facing uPVC double glazed window, door to rear garden.
Shower Room 7' 7" x 4' 10" (2.31m x 1.47m) Fitted with vanity basin with mixer tap and unit beneath, low level WC, tiled shower cubicle with mixer shower over, uPVC double glazed window to rear aspect with obscure glass, heated towel rail, tiled floor.
Double Bedroom 10' 11" x 10' 1" (3.33m x 3.07m) Fitted with a range of bedroom furniture comprising wardrobes, chest of drawers, bedside cabinet and dressing table. Front aspect uPVC double glazed window, radiator.
First Floor
Attic Room 12' 4" reducing to 8'9" x 10' 3" (3.76m x 3.12m) uPVC double glazed dormer window to front aspect, radiator, door to loft and handrail to stairs. Door to;
En-suite Cloakroom With low level WC and pedestal basin.
Outside The property is approached over a curved brickweave drive which provides off-road parking and leads to the car port. The front garden is mainly laid to lawn with a path to the front door edged by a bed planted with colourful flowers and shrubs and fences which line the boundaries. There is an outside tap in the car port. To the rear, is an attractive, mature garden, mainly laid to lawn interspersed with Cordyline and fruit trees, enclosed by fencing and mature hedges. There is a wildlife patch and pond at the bottom of the garden and three handy sheds. to the rear of the property is a new, raised, brickweave terrace with ramped access and glass balustrade providing a lovely seating from which to enjoy the garden and the view, and giving access to the garden room and kitchen.
Services All mains services.
Local Authority/Council Tax North Norfolk District Council, Holt Road, Cromer, NR27 9EN.
Tel:
Council tax band: Band C
EPC Rating The Energy Rating for this property is D . A full Energy Performance Certificate available on request.
Important Agent Note Intending purchasers will be asked to provide original Identity Documentation and Proof of Address before solicitors are instructed.
Please note some items of furniture may be available by separate negotiation.
We Are Here To Help If your interest in this property is dependent on anything about the property or its surroundings which are not referred to in these sales particulars, please contact us before viewing and we will do our best to answer any questions you may have.
The price quoted for the property does not include Stamp Duty or Title Registration fees, which purchasers will normally pay as part of the conveyancing process. Please ask us if you would like assistance calculating these charges.
- COUNCIL TAXA payment made to your local authority in order to pay for local services like schools, libraries, and refuse collection. The amount you pay depends on the value of the property.Read more about council Tax in our glossary page.
- Band: C
- PARKINGDetails of how and where vehicles can be parked, and any associated costs.Read more about parking in our glossary page.
- Garage,On street,Off street
- GARDENA property has access to an outdoor space, which could be private or shared.
- Yes
- ACCESSIBILITYHow a property has been adapted to meet the needs of vulnerable or disabled individuals.Read more about accessibility in our glossary page.
- Ask agent
Beeston Regis, Sheringham
Add an important place to see how long it'd take to get there from our property listings.
__mins driving to your place
Get an instant, personalised result:
- Show sellers you’re serious
- Secure viewings faster with agents
- No impact on your credit score
Your mortgage
Notes
Staying secure when looking for property
Ensure you're up to date with our latest advice on how to avoid fraud or scams when looking for property online.
Visit our security centre to find out moreDisclaimer - Property reference 101301039397. The information displayed about this property comprises a property advertisement. Rightmove.co.uk makes no warranty as to the accuracy or completeness of the advertisement or any linked or associated information, and Rightmove has no control over the content. This property advertisement does not constitute property particulars. The information is provided and maintained by Watsons, Norfolk. Please contact the selling agent or developer directly to obtain any information which may be available under the terms of The Energy Performance of Buildings (Certificates and Inspections) (England and Wales) Regulations 2007 or the Home Report if in relation to a residential property in Scotland.
*This is the average speed from the provider with the fastest broadband package available at this postcode. The average speed displayed is based on the download speeds of at least 50% of customers at peak time (8pm to 10pm). Fibre/cable services at the postcode are subject to availability and may differ between properties within a postcode. Speeds can be affected by a range of technical and environmental factors. The speed at the property may be lower than that listed above. You can check the estimated speed and confirm availability to a property prior to purchasing on the broadband provider's website. Providers may increase charges. The information is provided and maintained by Decision Technologies Limited. **This is indicative only and based on a 2-person household with multiple devices and simultaneous usage. Broadband performance is affected by multiple factors including number of occupants and devices, simultaneous usage, router range etc. For more information speak to your broadband provider.
Map data ©OpenStreetMap contributors.







