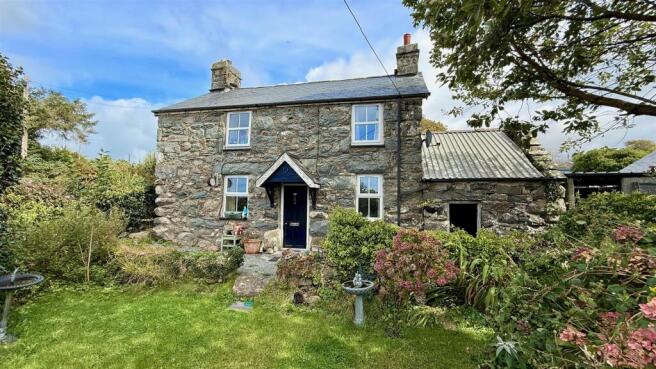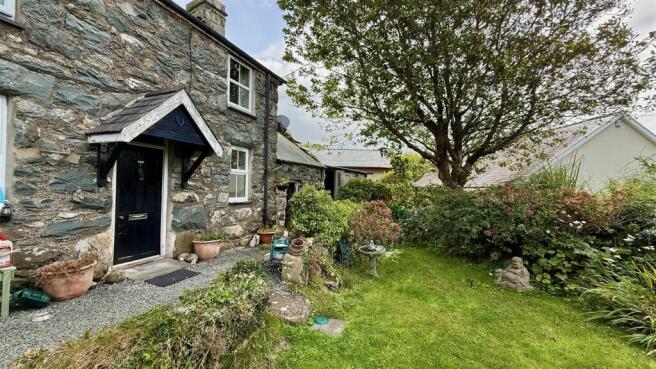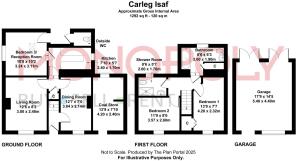Dyffryn Ardudwy

- PROPERTY TYPE
Detached
- BEDROOMS
3
- BATHROOMS
2
- SIZE
Ask agent
- TENUREDescribes how you own a property. There are different types of tenure - freehold, leasehold, and commonhold.Read more about tenure in our glossary page.
Freehold
Key features
- Pretty stone detached cottage in coastal village with sea views from first floor
- Parking, garage and garden
- 2/3 reception rooms
- 2/3 bedrooms and 2 bathrooms
- Character features including stone fireplace with log burner, exposed stone and ceiling beams
- In need of modernisation and upgrading
- Oil fired central heating
- Coastal village location, walking distance of amenities and beach
- NO ONWARD CHAIN
Description
Traditional features abound with exposed stone walling, traditional stone inglenook fireplace with wood burning stove and some ceiling beams.
The exterior of the home is equally appealing, featuring a driveway, a large garage, and additional outbuildings. The pretty mature sea facing garden adds to the charm of the property.
The cottage boasts 2 to 3 bedrooms, alongside two reception rooms, there are two first floor bathrooms and an outside WC. Some double glazing has been installed, and the property benefits from oil-fired central heating, offering a degree of comfort as you embark on your renovation journey.
This is a rare opportunity to invest in a property that allows you to put your own stamp on it, creating a wonderful home that reflects your personal style. With the potential to increase its value significantly, this cottage is not just a house; it is a canvas awaiting your vision. Embrace the chance to transform this delightful stone cottage into a stunning residence in a picturesque setting.
Entrance Hall - A part covered porch opens to the hallway with doors off to the lounge and dining room.
Living Room - 3.8 x 2.48 (12'5" x 8'1") - Characterful and cosy with quarry tiled floor, wood panelled wall, traditional stone fireplace with log burning stove, built in alcove cupboards and window with garden views.
Dining Room - 3.84 x 2.14 (12'7" x 7'0") - With brick fireplace and open fire, window to the garden.
Kitchen - 2.4 x 1.7 (7'10" x 5'6") - With a range of fitted units, built in oven, gas hob with extractor over, stainless steel sink and space for washing machine. Tiled splashbacks, wood panelled ceiling and exposed stone walling. Window to the side.
Bedroom 3/Reception Room - 3.24 x 3.11 (10'7" x 10'2") - Currently used as a ground floor bedroom with window to the side, roof light window, exposed stone walling and ceiling beams. A door opens to the garden. This would also make a perfect third reception room if required.
Outside Wc - With WC.
Bedroom 1 - 4.2 x 2.32 (13'9" x 7'7") - With sea views and built in wardrobes.
Bedroom 2 - 3.57 x 2.6 (11'8" x 8'6") - A good sized double with sea views.
Bathroom - 2.6 x 1.9 (8'6" x 6'2") - Two steps lead down to the bathroom with coloured suite consisting of bath, hand basin and low level WC. Tiled walls, wood panelled ceiling and both Velux window and obscure window to the side.
Shower Room - 2.6 x 1.7 (8'6" x 5'6") - With shower and seat, hand basin and low level WC. Non slip vinyl flooring and window to the side.
Garage - 5.4 x 4.4 (17'8" x 14'5") - A large breeze block garage with double doors to driveway at the front and access to the garden at the rear. Breeze block construction with corrugated roof and concrete floor.
Outbuilding/Coal Store - 4.2 x 2.4 (13'9" x 7'10") - Stone walls and floor with corrugated roof.
Exterior - The property is approached via a shared driveway to the large parking area in front of the garage. There is a delightful enclosed garden to the rear with stone walling, bushes and shrubs, gravelled seating areas and a lawn.
Additional Information - The property is connected to mains electricity, water and drainage. It benefits from oil fired central heating and has a mixture of double and single glazing. The gas hob is fueled by gas cylinders.
Article 4 - Class C3 Primary residence only.
Under Article 4 Direction planning consent is required for:
Change of use of a main residence (use class C3) into a second home (use class C5) or short-term holiday let (use class C6) and specific mixed uses;
Change of use of a second home (use class C5) to a short-term holiday let (use class C6) and specific mixed uses;
Change of use from a short-term holiday let (use class C6) to a second home (use class C5) and specific mixed uses.
Dyffryn Ardudwy And Its Surrounds - Carleg Isaf sis located on a quiet lane in the charming village of Dyffryn Ardudwy which lies between Harlech and Barmouth in Gwynedd, North Wales. Dyffryn sits on the narrow coastal strip between the glorious sandy beaches of Cardigan Bay to the west and the foothills of Snowdonia to the east. It is fabulous walking country with rolling hills, golden sands and wooded valleys to be explored. The landscape is full of history and the village attracts visitors seeking relaxing beaches, walking and ancient settlements and historical artefacts. This village offers good local shops, cafes, pubs and an art gallery. The surrounding area has an exciting array of wildlife and birds including soaring buzzards and red kites.
The bustling town of Harlech is just 4 miles away, dominated by its majestic 13th century castle which is a World Heritage Site. Popular with golfers due to its famous Royal St. David's course, Harlech also boasts an excellent variety of amenities including restaurants and shops. The nearby resort of Barmouth offers an amazing Panorama Walk with breathtaking views and also a harbour from which you can enjoy a ferry to Fairbourne for a ride on the miniature railway or a boat trip out to sea to try mackerel fishing.
The area contains a diversity of property and appeals equally as a holiday destination or a place to live.charming village of Dyffryn Ardudwy which lies between Harlech and Barmouth in Gwynedd, North Wales. Dyffryn sits on the narrow coastal strip between the glorious sandy beaches of Cardigan Bay to the west and the foothills of Snowdonia to the east. It is fabulous walking country with rolling hills, golden sands and wooded valleys to be explored. The landscape is full of history and the village attracts visitors seeking relaxing beaches, walking and ancient settlements and historical artefacts. This village offers good local shops, cafes, pubs and an art gallery. The surrounding area has an exciting array of wildlife and birds including soaring buzzards and red kites.
The bustling town of Harlech is just 4 miles away, dominated by its majestic 13th century castle which is a World Heritage Site. Popular with golfers due to its famous Royal St. David's course, Harlech also boasts an excellent variety of amenities including restaurants and shops. The nearby resort of Barmouth offers an amazing Panorama Walk with breathtaking views and also a harbour from which you can enjoy a ferry to Fairbourne for a ride on the miniature railway or a boat trip out to sea to try mackerel fishing.
Brochures
Dyffryn ArdudwyBrochure- COUNCIL TAXA payment made to your local authority in order to pay for local services like schools, libraries, and refuse collection. The amount you pay depends on the value of the property.Read more about council Tax in our glossary page.
- Band: D
- PARKINGDetails of how and where vehicles can be parked, and any associated costs.Read more about parking in our glossary page.
- Garage,Driveway
- GARDENA property has access to an outdoor space, which could be private or shared.
- Yes
- ACCESSIBILITYHow a property has been adapted to meet the needs of vulnerable or disabled individuals.Read more about accessibility in our glossary page.
- Ask agent
Dyffryn Ardudwy
Add an important place to see how long it'd take to get there from our property listings.
__mins driving to your place
Get an instant, personalised result:
- Show sellers you’re serious
- Secure viewings faster with agents
- No impact on your credit score
Your mortgage
Notes
Staying secure when looking for property
Ensure you're up to date with our latest advice on how to avoid fraud or scams when looking for property online.
Visit our security centre to find out moreDisclaimer - Property reference 34268017. The information displayed about this property comprises a property advertisement. Rightmove.co.uk makes no warranty as to the accuracy or completeness of the advertisement or any linked or associated information, and Rightmove has no control over the content. This property advertisement does not constitute property particulars. The information is provided and maintained by Monopoly Buy Sell Rent, Llanbedr. Please contact the selling agent or developer directly to obtain any information which may be available under the terms of The Energy Performance of Buildings (Certificates and Inspections) (England and Wales) Regulations 2007 or the Home Report if in relation to a residential property in Scotland.
*This is the average speed from the provider with the fastest broadband package available at this postcode. The average speed displayed is based on the download speeds of at least 50% of customers at peak time (8pm to 10pm). Fibre/cable services at the postcode are subject to availability and may differ between properties within a postcode. Speeds can be affected by a range of technical and environmental factors. The speed at the property may be lower than that listed above. You can check the estimated speed and confirm availability to a property prior to purchasing on the broadband provider's website. Providers may increase charges. The information is provided and maintained by Decision Technologies Limited. **This is indicative only and based on a 2-person household with multiple devices and simultaneous usage. Broadband performance is affected by multiple factors including number of occupants and devices, simultaneous usage, router range etc. For more information speak to your broadband provider.
Map data ©OpenStreetMap contributors.




