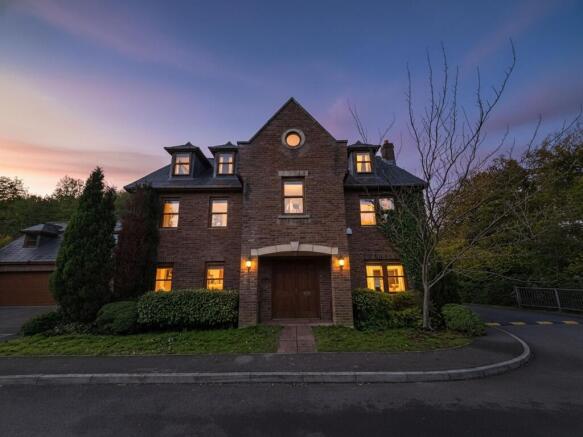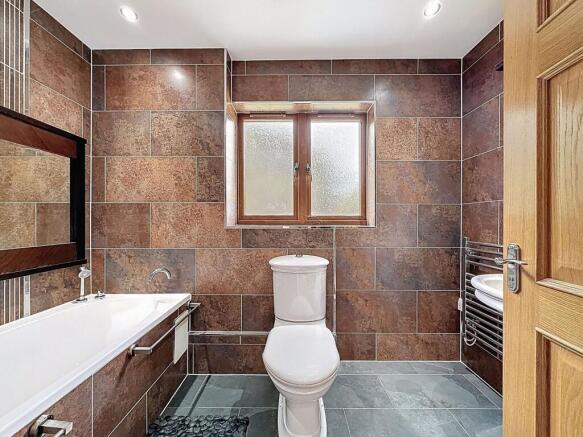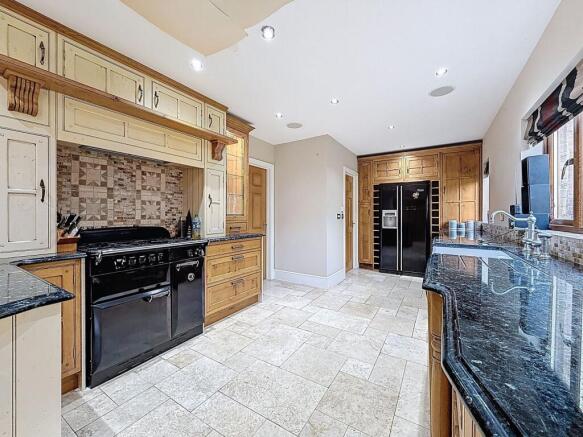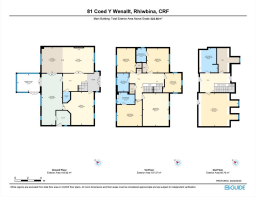6 bedroom detached house for sale
Coed Y Wenallt, Rhiwbina, Cardiff, CF14

- PROPERTY TYPE
Detached
- BEDROOMS
6
- BATHROOMS
5
- SIZE
3,473 sq ft
323 sq m
- TENUREDescribes how you own a property. There are different types of tenure - freehold, leasehold, and commonhold.Read more about tenure in our glossary page.
Freehold
Key features
- Prestigious detached residence in the exclusive Coed Y Wenallt development
- Spacious six-bedroom accommodation across three elegant floors
- Impressive principal reception room
- Modern fitted kitchen with granite worktops and adjoining sitting room
- Bright conservatory overlooking private, landscaped rear garden
- Luxurious top-floor master suite with en-suite and walk-in wardrobe
- Two further bedrooms with en-suites plus a stylish family bathroom
- Double garage with a fully lined and plastered room above — ideal as an office or gym
- Double driveway offering generous off-road parking
- Prime Rhiwbina location near excellent schools, amenities, and Wenallt Forest
Description
A Prestigious Family Home in Sought-After Rhiwbina
Harper Signature are delighted to present Coed Y Wenallt, an exceptional six-bedroom detached family home offering over 3,400 sq ft of elegant living space in one of Cardiff’s most desirable residential addresses. Blending timeless architectural charm with modern practicality, this substantial residence delivers space, comfort, and sophistication in equal measure.
A Grand Welcome
From the moment you arrive, the property’s impressive façade — constructed from rich red brick beneath a dark slate roof — conveys a sense of enduring quality. Dormer and circular gable windows add distinctive character, while the arched stone portico frames a welcoming entrance that hints at the craftsmanship within.
The spacious hallway sets the tone, featuring light-toned hardwood flooring and an elegant staircase that draws the eye upward through the home’s three-storey layout. Natural light floods through the ground floor, creating a warm and inviting atmosphere that immediately feels like home.
Refined Living and Entertaining Spaces
The principal reception room is a true centrepiece — an impressive open-plan space ideal for entertaining or family gatherings. Double doors connect seamlessly to the kitchen, while a feature fireplace adds a touch of classic charm. Across the hallway, the sitting room provides a more relaxed setting, perfect for movie nights or quiet evenings.
A Kitchen Designed for Living
The modern fitted kitchen is designed to blend practicality with style. With bespoke cabinetry, dark granite worktops, and a mosaic tile backsplash, it balances contemporary finishes with timeless appeal. Integrated appliances, a farmhouse-style sink, and a convenient utility room ensure functionality for everyday family life. The adjoining conservatory provides an idyllic space for morning coffee or casual dining, overlooking the beautifully maintained rear garden.
Family-Focused Accommodation
The first floor hosts five well-proportioned bedrooms, two of which benefit from stylish en-suite shower rooms. The remaining bedrooms share a spacious family bathroom finished with quality fittings and a neutral palette. Ample storage options and a well-planned layout ensure every family member has their own personal space.
A Private Top-Floor Sanctuary
Occupying the entire second floor, the master suite is a standout feature. This luxurious retreat includes a generous bedroom, modern en-suite bathroom, and a large walk-in wardrobe, providing both elegance and practicality. The open landing space enhances the feeling of light and connection to the home below, creating a sense of grandeur rarely found in modern developments.
A Home That Works for You
A particularly unique feature of this property is the versatile room above the double garage. Fully lined and plastered, this impressive space offers endless potential — ideal as a home office, gym, playroom, or studio. The double garage itself provides secure parking and additional storage, complemented by a double driveway for multiple vehicles.
Outdoor Enjoyment
To the rear, the private landscaped garden provides a tranquil setting for relaxation and entertaining. Mature shrubs, trees, and brick boundary walls create privacy, while the paved patio is perfect for summer barbecues or family gatherings. The garden’s design ensures low maintenance while retaining an attractive, established appearance.
Location: Lifestyle and Convenience Combined
Rhiwbina is one of Cardiff’s most cherished residential areas, renowned for its community spirit, leafy surroundings, and easy access to city amenities. Wenallt Forest lies just moments away, offering acres of scenic woodland walks and outdoor adventure.
Families will appreciate proximity to highly regarded schools, including Llanishen Fach Primary and Greenhill School, while professionals benefit from quick access to Rhiwbina and Whitchurch train stations, connecting directly to Cardiff city centre. Frequent bus services and convenient road links make commuting effortless.
Nearby amenities include local shops such as Sainsbury’s Local, Deri Stores, and SPAR Llanishen Fach, as well as a wide choice of restaurants and pubs — from The Deri Inn to The Nine Giants and Ffynnon Wen. Whether it’s an evening meal, weekend stroll, or a quick coffee at a nearby café, Rhiwbina offers a lifestyle that perfectly balances calm suburban living with urban accessibility.
Summary
Beautifully presented, exceptionally spacious, and located in one of Cardiff’s most sought-after settings, 81 Coed Y Wenallt is a property that truly caters to modern family life without compromising on elegance. Offering versatile accommodation, high-quality finishes, and exceptional local amenities, this home is perfectly suited to large families, professionals, or those relocating to Cardiff in search of space and refinement.
Tenure: Freehold
Please Note - All buyers are required to complete a digital Anti-Money Laundering (AML) check via MoveButler as part of the legal compliance process. This is a mandatory requirement, and a £20 fee per person is payable directly to MoveButler. The purchase cannot proceed without successful completion of this check.
EPC Rating: E
Parking - Double garage
Parking - Driveway
Brochures
Property Brochure- COUNCIL TAXA payment made to your local authority in order to pay for local services like schools, libraries, and refuse collection. The amount you pay depends on the value of the property.Read more about council Tax in our glossary page.
- Band: I
- PARKINGDetails of how and where vehicles can be parked, and any associated costs.Read more about parking in our glossary page.
- Garage,Driveway
- GARDENA property has access to an outdoor space, which could be private or shared.
- Rear garden
- ACCESSIBILITYHow a property has been adapted to meet the needs of vulnerable or disabled individuals.Read more about accessibility in our glossary page.
- Ask agent
Coed Y Wenallt, Rhiwbina, Cardiff, CF14
Add an important place to see how long it'd take to get there from our property listings.
__mins driving to your place
Get an instant, personalised result:
- Show sellers you’re serious
- Secure viewings faster with agents
- No impact on your credit score

Your mortgage
Notes
Staying secure when looking for property
Ensure you're up to date with our latest advice on how to avoid fraud or scams when looking for property online.
Visit our security centre to find out moreDisclaimer - Property reference cb849fc5-9c95-4b2d-9e2e-bf53468d4310. The information displayed about this property comprises a property advertisement. Rightmove.co.uk makes no warranty as to the accuracy or completeness of the advertisement or any linked or associated information, and Rightmove has no control over the content. This property advertisement does not constitute property particulars. The information is provided and maintained by Harry Harper Sales & Lettings, Cathays. Please contact the selling agent or developer directly to obtain any information which may be available under the terms of The Energy Performance of Buildings (Certificates and Inspections) (England and Wales) Regulations 2007 or the Home Report if in relation to a residential property in Scotland.
*This is the average speed from the provider with the fastest broadband package available at this postcode. The average speed displayed is based on the download speeds of at least 50% of customers at peak time (8pm to 10pm). Fibre/cable services at the postcode are subject to availability and may differ between properties within a postcode. Speeds can be affected by a range of technical and environmental factors. The speed at the property may be lower than that listed above. You can check the estimated speed and confirm availability to a property prior to purchasing on the broadband provider's website. Providers may increase charges. The information is provided and maintained by Decision Technologies Limited. **This is indicative only and based on a 2-person household with multiple devices and simultaneous usage. Broadband performance is affected by multiple factors including number of occupants and devices, simultaneous usage, router range etc. For more information speak to your broadband provider.
Map data ©OpenStreetMap contributors.




