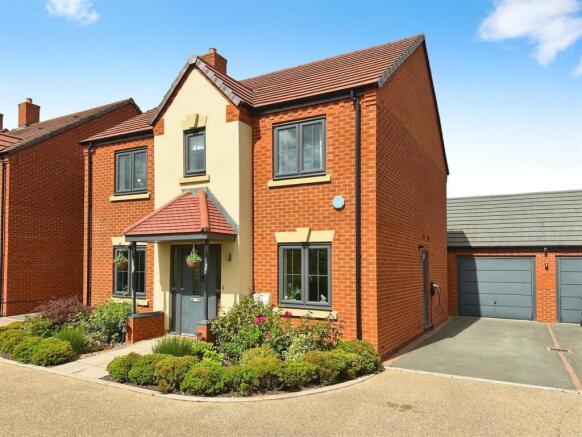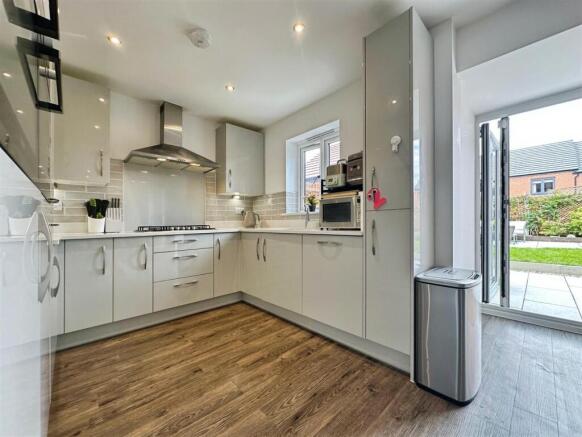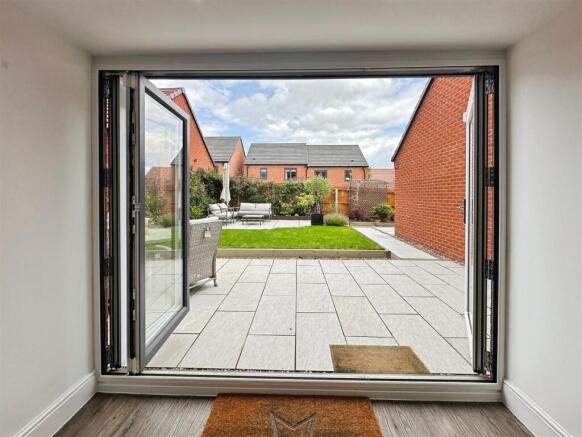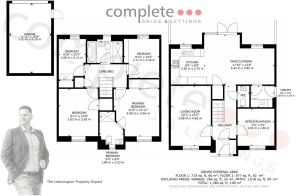
Duke Of York Avenue, Bishops Tachbrook, Leamington Spa

- PROPERTY TYPE
Detached
- BEDROOMS
4
- BATHROOMS
2
- SIZE
1,323 sq ft
123 sq m
- TENUREDescribes how you own a property. There are different types of tenure - freehold, leasehold, and commonhold.Read more about tenure in our glossary page.
Freehold
Key features
- AC Lloyd 2020 Built
- Detached ‘The Mallory’ Design
- Four Bedrooms & 2 Bathrooms
- Family Kitchen Diner
- Study/Playroom
- Living Room
- Guest WC & Utility
- Green Aspect To The Front
- Parking, Wider Garage & EV Charger
- Close To Oakley School & Tachbrook Country Park
Description
It's in the details...
Porch
An attractive entrance door, with a stained glass central window, which leads into the hallway, there are side uPVC windows, fitted door matt, down-light and a glazed oak door leads into the hallway.
Entrance Hall
With timber effect Karndean luxury vinyl tiled flooring, a radiator, beautiful upgraded oak doors lead through to the living room, study, family kitchen diner and guest WC. There is a carpeted staircase leading to the first floor, which has a painted balustrade and oak handrail.
Guest WC
With a continuation of the Karndean luxury vinyl tiled flooring, upgraded half height pattern tiling, floating handbasin with mixer tap and vanity storage. There is a toilet, a radiator, down-light and an extractor.
Study
With a continuation of the Karndean luxury vinyl tile flooring, there is a radiator and a uPVC double glazed window front.
Living Room
A good size living room with a modern matte blue finish, a radiator, two ceiling light points and a uPVC double glazed window to the front there is Karndean timber effect luxury vinyl tile flooring.
Family Kitchen Diner
With a continuation of the Karndean luxury vinyl tiled flooring, there is a gloss grey fitted kitchen, with white quartz worktop which includes a one and a half bowl insert stainless steel sink with engrave drainer and surface mounted mixer tap. There was a five gas hob, white glass splashback with extractor over. There are two fitted new seat ovens, a pull out ladder rack, a fitted dishwasher, under counter lighting, beautiful grey brick tiled splashback and a uPVC double glazed window and downlights. There was a large area for a dining table with bi-folding doors to the rear garden. There is a further area which would be great family space which has downlighting, a uPVC double glazed window and oak door through to the utility.
Utility
With grey gloss fitted units which includes space and plumbing for washing machine, space for a dryer, there is a cupboard housing the Worcester gas boiler. There is a quartz work-top,an inset stainless steel sink, with engraved drainer and a surface surrounded mixer tap. There is a continuation of the cone luxury vinyl tile flooring, grey brick tiled splash rack, downlights, and extra extractor and a uPVC double glazed door to the parking.
Landing
A carpeted landing which is well decorated, as a radiator, two ceiling light points, a loft hatch to the part boarded loft which has a ladder and a light, modern panel doors through to the four bedrooms and family bathroom. There is also a large storage cupboard. With feature wallpaper above the stairs.
Bedroom One
A double bedroom with a feature wallpaper wall, fitted triple sliding wardrobe, a radiator, a uPVC double glazed window and a door flew to the en-suite.
En-Suite
A very well pointed out en-suite with a double witch glass shower, mains thermostatic shower, a toilet, and handbasin with vanity storage. A tall chrome towel radiator and a uPVC double glazed window.
Bedroom Two
A spacious double bedroom which has a radiator, built-in wardrobe and feature wallpaper wall and a uPVC double glazed window.
Bedroom Three
A double bedroom, decorated in children’s theme with stylish wallpaper, a radiator, an air-conditioning unit and a uPVC double glazed window.
Bedroom Four
A good sized four bedroom which has a radiator and a uPVC double glazed window.
Bathroom
A very stylish bathroom which has large walk-in shower with main thermostatic shower. There is a bath, pedestal hand wash basin and a toilet. A uPVC double glazed window and a chrome towel radiator.
Rear Garden
A beautiful landscape garden with large grey porcelain tiled patio and pavement leads to further side patio behind the garage. There is sleeper retained lawn, which has further grey porcelain tiled terrace as well as sleeper retained bedding areas. Outdoor tap, outdoor lighting, uPVC double glazed door to the garage and timber gate to the driveway.
Garage
A larger than average single garage - 4m x 6.10m - which has power, lighting, eaves, and a uPVC door to the garden.
Location
Oakley Grove is a modern AC Lloyd development located off Harbury Lane, on the outskirts of Bishop Tachbrook, to the South of Leamington, benefiting from the plentiful shopping and leisure opportunities of the vibrant town. Located in a highly desirable area on an attractive newly built estate, Oakley Grove, which has areas of greenery and children's play areas. The Tachbrook Country Park is just a walk away, giving great walks & views across the Warwickshire countryside. The location benefits from great excellent transport links with the M40. Leamington Spa offers in abundance a vast array of independent boutiques and chain retailers, a thriving social scene including excellent pubs, restaurants, cafes and bars and the local schooling is widely regarded as being excellent for all ages. But locally is the Oakley School and several primary & nursery schools- both old and new not far from this home.
Brochures
Duke Of York Avenue, Bishops Tachbrook, Leamington- COUNCIL TAXA payment made to your local authority in order to pay for local services like schools, libraries, and refuse collection. The amount you pay depends on the value of the property.Read more about council Tax in our glossary page.
- Band: F
- PARKINGDetails of how and where vehicles can be parked, and any associated costs.Read more about parking in our glossary page.
- Yes
- GARDENA property has access to an outdoor space, which could be private or shared.
- Yes
- ACCESSIBILITYHow a property has been adapted to meet the needs of vulnerable or disabled individuals.Read more about accessibility in our glossary page.
- Ask agent
Duke Of York Avenue, Bishops Tachbrook, Leamington Spa
Add an important place to see how long it'd take to get there from our property listings.
__mins driving to your place
Get an instant, personalised result:
- Show sellers you’re serious
- Secure viewings faster with agents
- No impact on your credit score


Your mortgage
Notes
Staying secure when looking for property
Ensure you're up to date with our latest advice on how to avoid fraud or scams when looking for property online.
Visit our security centre to find out moreDisclaimer - Property reference 34268591. The information displayed about this property comprises a property advertisement. Rightmove.co.uk makes no warranty as to the accuracy or completeness of the advertisement or any linked or associated information, and Rightmove has no control over the content. This property advertisement does not constitute property particulars. The information is provided and maintained by Complete Estate Agents, Leamington Spa. Please contact the selling agent or developer directly to obtain any information which may be available under the terms of The Energy Performance of Buildings (Certificates and Inspections) (England and Wales) Regulations 2007 or the Home Report if in relation to a residential property in Scotland.
*This is the average speed from the provider with the fastest broadband package available at this postcode. The average speed displayed is based on the download speeds of at least 50% of customers at peak time (8pm to 10pm). Fibre/cable services at the postcode are subject to availability and may differ between properties within a postcode. Speeds can be affected by a range of technical and environmental factors. The speed at the property may be lower than that listed above. You can check the estimated speed and confirm availability to a property prior to purchasing on the broadband provider's website. Providers may increase charges. The information is provided and maintained by Decision Technologies Limited. **This is indicative only and based on a 2-person household with multiple devices and simultaneous usage. Broadband performance is affected by multiple factors including number of occupants and devices, simultaneous usage, router range etc. For more information speak to your broadband provider.
Map data ©OpenStreetMap contributors.





