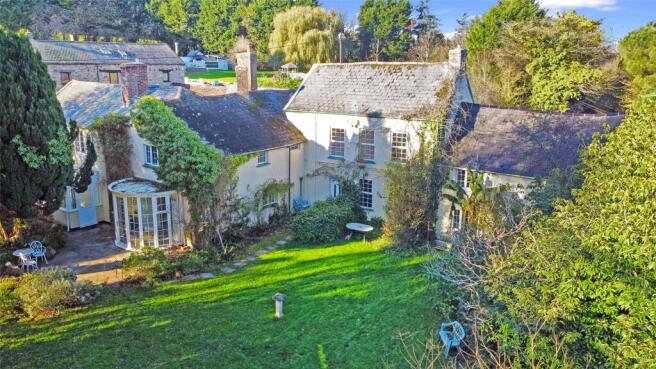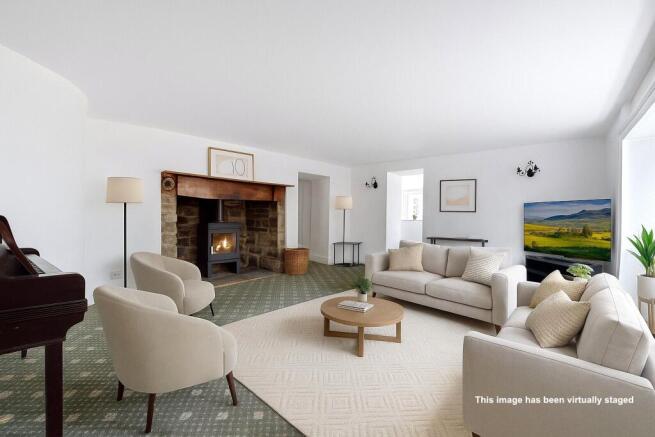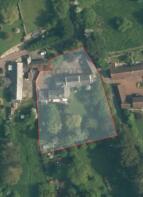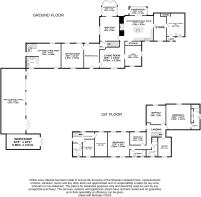
Lake, Tawstock, Barnstaple, Devon, EX31

- PROPERTY TYPE
Detached
- BEDROOMS
7
- BATHROOMS
4
- SIZE
Ask agent
- TENUREDescribes how you own a property. There are different types of tenure - freehold, leasehold, and commonhold.Read more about tenure in our glossary page.
Freehold
Key features
- An impressive five-bedroom detached farmhouse with adjoining two-bedroom annexe
- Triple garage/stable block + large workshop
- Gated driveway with extensive parking
- Plot approaching one acre with south facing gardens
- Multiple reception rooms + two conservatories
- Quiet semi-rural setting yet convenient for Barnstaple and the North Devon Coast
- Suitable for multi-generational living or income potential
- A rare opportunity to acquire a substantial home with flexibility, privacy and enormous potential
Description
Tucked away in the semi-rural hamlet of Lake, on the outskirts of Tawstock and within easy reach of Barnstaple, this is an exceptional and highly versatile country residence offering space, charm and endless possibilities. This handsome detached home extends to well over 3,000 sq.ft and is accompanied by a separate two-bedroom cottage/annexe, a superb range of outbuildings, and beautifully tended gardens that together create a perfect blend of family living, work-from-home potential and multigenerational flexibility.
Approached via a gated driveway, the property makes an immediate impression. The drive provides extensive parking for numerous vehicles and leads to an outstanding triple garage/stable block, measuring approximately 43’ x 16’5”, together with an additional workshop measuring 22’6” x 10’1”. These buildings are currently utilised for garaging and storage but offer excellent potential for conversion (subject to necessary consents) — perhaps into a home office suite, gym, studio or even further accommodation if required.
The main farmhouse - The front door opens into a generous reception hall, setting the tone for the scale of accommodation on offer. To one side lies a comfortable sitting room with dual-aspect windows and a feature fireplace, ideal for family evenings or relaxing by the fire. Opposite, a separate living room, also with fireplace, provides a further reception space and opens through to a large study or hobbies room, perfect for home working or creative pursuits.
To the rear of the property, the heart of the home is undoubtedly the kitchen/breakfast room, a bright and spacious room fitted with an oil-fired Aga, central island and ample storage, ideal for family gatherings or informal dining. A conservatory adjoins the kitchen, filling the space with natural light and offering a wonderful spot to enjoy views across the garden. Off the kitchen lies a useful store room leading through to a utility/laundry/cloakroom, perfect for coats, boots and dogs after countryside walks — a truly practical and characterful space. Completing the ground floor is a formal dining room, large enough to host family occasions and dinner parties, which in turn opens into a beautiful rounded conservatory overlooking the south-facing gardens — a serene and elegant setting for entertaining or simply enjoying the peaceful surroundings.
The first floor offers five excellent double bedrooms. The principal bedroom is a particularly impressive suite, featuring generous proportions and a modern en-suite bathroom. The remaining bedrooms (two, three, four and five) are all spacious doubles and are served by two further well-appointed family bathrooms — one with a three-piece suite, the other with a four-piece suite including a separate shower cubicle.
Adjoining the main house, the two-bedroom cottage/annexe provides exceptional versatility. It features an open-plan living space with a fitted kitchen on the ground floor, while upstairs offers two bedrooms and a family bathroom. This self-contained accommodation is ideal for extended family, guests, or potential rental income.
Outside, the gardens are simply delightful. Extending to just under an acre, they are predominantly laid to level lawns, framed by mature hedging, trees and shrubs which provide both colour and privacy throughout the seasons. The south-facing orientation ensures sunshine for much of the day, and a paved patio terrace adjoining the conservatory offers the perfect place for morning coffee or evening drinks as the sun sets over the countryside.
Peaceful yet highly convenient, Herton Farm enjoys a charming semi-rural position within easy reach of Barnstaple, North Devon’s regional centre, offering a wide range of shops, restaurants, schools and leisure facilities. The stunning beaches of Saunton, Croyde and Woolacombe are all within a short drive, as are the rolling landscapes of Exmoor National Park.
This is a rare opportunity to acquire a truly flexible country home with scope for dual-family living, home-based business use, or simply as a substantial private residence surrounded by the peace and tranquillity of North Devon countryside.
From the main square in Barnstaple with the clock tower, leave the square passing over long bridge and continue to the stones roundabout/sticklepath roundabout. Take the second exit up the hill to Sticklepath and Bideford. Within a couple of hundred yards take the sharp left to Tawstock. From here drop down the hill take the 2nd exit at the roundabout and up the hill as though to Lake and Tawstock. Just after levelling out at the top of the hill, passing a small new development of 2 on your left and not far thereafter you will see a stone and cream rendered wall to your right (there will be a Fine & Country for sale board displayed). Take the turn immediately before this point and into the shared drive and Herton is the first entrance to your left.
Main House
Reception Hall
Sitting Room
5.84m x 4.55m
Living Room
5.03m x 4.22m
Study
4.65m x 3.15m
Kitchen/Breakfast Room
6.76m x 4.7m
Conservatory
3.89m x 1.57m
Dining Room
4.93m x 3.96m
Conservatory
3.18m x 1.93m
Store
Utility Room/Laundry/WC
4.32m x 3.53m
First Floor Landing
Bedroom 1
4.85m x 4.37m
En Suite
Bedroom 2
4.88m x 4.2m
Bedroom 3
3.63m x 2.46m
Bedroom 4
5.28m x 4.3m
Bedroom 5
4.5m x 2.92m
Bathroom 1
Bathroom 2
The Cottage
Open Plan Living Area
7m x 4.88m
First Floor Landing
Bedroom 1
5.18m x 2.57m
Bedroom 2
3.05m x 2.44m
Bathroom
Triple Garage/Stable
13.1m x 5m
Workshop
6.86m x 3.07m
Tenure
Freehold
Services
Mains electricity and water. Oil fired central heating. Shared Septic tank drainage between Herton Farm and 2 other properties
Viewing
Strictly by appointment with the selling agent
Council Tax Band
F - North Devon District Council
Agents Note
Please be advised that there is a potential building plot for 3 houses beyond the southern boundary of Herton Farm
Brochures
Particulars- COUNCIL TAXA payment made to your local authority in order to pay for local services like schools, libraries, and refuse collection. The amount you pay depends on the value of the property.Read more about council Tax in our glossary page.
- Band: F
- PARKINGDetails of how and where vehicles can be parked, and any associated costs.Read more about parking in our glossary page.
- Garage,Driveway
- GARDENA property has access to an outdoor space, which could be private or shared.
- Yes
- ACCESSIBILITYHow a property has been adapted to meet the needs of vulnerable or disabled individuals.Read more about accessibility in our glossary page.
- Ask agent
Lake, Tawstock, Barnstaple, Devon, EX31
Add an important place to see how long it'd take to get there from our property listings.
__mins driving to your place
Get an instant, personalised result:
- Show sellers you’re serious
- Secure viewings faster with agents
- No impact on your credit score
Your mortgage
Notes
Staying secure when looking for property
Ensure you're up to date with our latest advice on how to avoid fraud or scams when looking for property online.
Visit our security centre to find out moreDisclaimer - Property reference BAR240654. The information displayed about this property comprises a property advertisement. Rightmove.co.uk makes no warranty as to the accuracy or completeness of the advertisement or any linked or associated information, and Rightmove has no control over the content. This property advertisement does not constitute property particulars. The information is provided and maintained by Fine & Country, Barnstaple. Please contact the selling agent or developer directly to obtain any information which may be available under the terms of The Energy Performance of Buildings (Certificates and Inspections) (England and Wales) Regulations 2007 or the Home Report if in relation to a residential property in Scotland.
*This is the average speed from the provider with the fastest broadband package available at this postcode. The average speed displayed is based on the download speeds of at least 50% of customers at peak time (8pm to 10pm). Fibre/cable services at the postcode are subject to availability and may differ between properties within a postcode. Speeds can be affected by a range of technical and environmental factors. The speed at the property may be lower than that listed above. You can check the estimated speed and confirm availability to a property prior to purchasing on the broadband provider's website. Providers may increase charges. The information is provided and maintained by Decision Technologies Limited. **This is indicative only and based on a 2-person household with multiple devices and simultaneous usage. Broadband performance is affected by multiple factors including number of occupants and devices, simultaneous usage, router range etc. For more information speak to your broadband provider.
Map data ©OpenStreetMap contributors.






