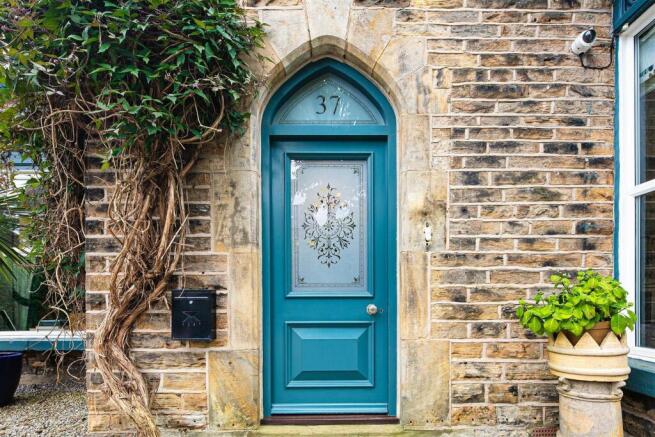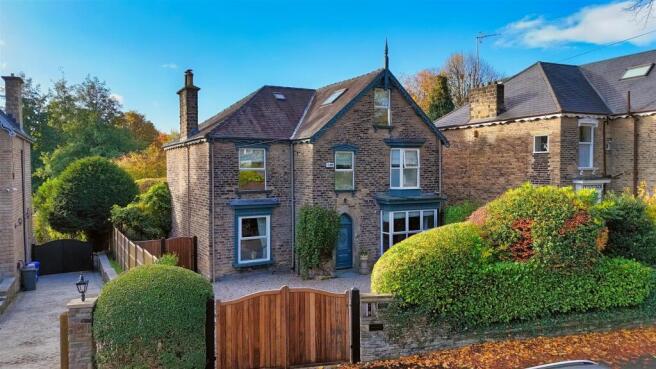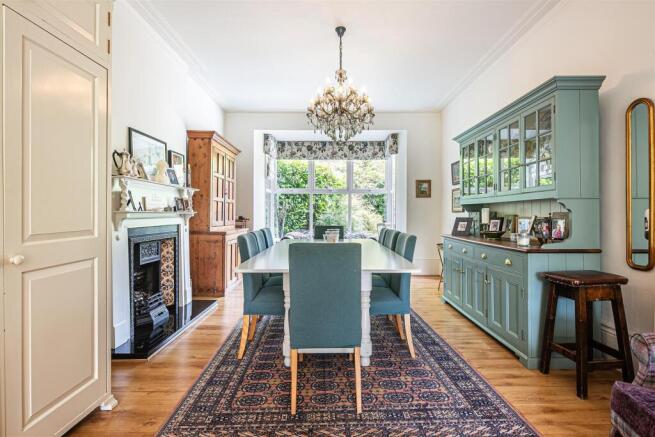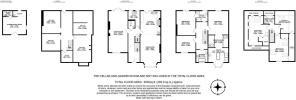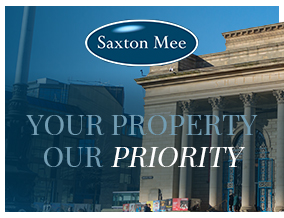
Kenwood Park Road, Nether Edge, Sheffield

- PROPERTY TYPE
Detached
- BEDROOMS
6
- BATHROOMS
4
- SIZE
3,035 sq ft
282 sq m
- TENUREDescribes how you own a property. There are different types of tenure - freehold, leasehold, and commonhold.Read more about tenure in our glossary page.
Freehold
Key features
- Stunning six bedroom Victorian family home
- Four luxurious bathrooms including two generous ensuites
- Large through drawing room with multi-fuel fireplace and French windows to the garden
- Spacious open plan living kitchen with granite worktops
- Impressive master suite with spacious walk through dressing area and ensuite bathroom
- South facing landscaped gardens
- Self-contained guest suite/home office, 'Little Magnolia', with its own driveway and parking
- No Chain
- Within easy access of the train station, universities, hospitals and Sheffield City Centre
- Extensive basement rooms with excellent potential for further development (Planning Permission granted Ref: 22/03476/FUL)
Description
Tucked away behind secure hardwood electric gates on one of the area’s most beautiful tree-lined roads sits Magnolia House and Little Magnolia. This family home is a truly distinguished six-bedroom, four-bathroom Victorian stone built residence which impresses with its generous proportions and period detailing. Little Magnolia is a charming self-contained annexe with it's own separate gated driveway from Kenbourne Road - ideal for guests and home working.
Offering over 3,035 sq ft of tastefully appointed accommodation across three floors, the interiors have been thoughtfully and sympathetically upgraded to combine character with refined modern comfort. High ceilings and original features blend seamlessly with contemporary finishes. The property offers exciting potential to extend further into the extensive basement rooms, creating additional living or leisure space if desired.
The house sits in a beautifully landscaped, south-facing garden - a tranquil private setting perfect for family life and entertaining. The focal point being the beautiful mature magnolia tree after which the
house is named. The large stone flagged terrace leads to a level lawn and is surrounded by mature planting.
Perfectly positioned in the heart of Nether Edge conservation area, this highly sought after location has been celebrated by The Times as one of the UK’s most desirable places to live. With its leafy streets, thriving local community, independent shops and excellent restaurants, it offers the perfect balance of city sophistication and village charm.
Ground Floor -
An impressive, elegant and welcoming wide reception hall leads into a beautifully proportioned drawing room, featuring a deep front facing window and rear French doors opening onto a south-facing terrace and garden. The room is centred around a feature fireplace with a multi-fuel fire.
The large living kitchen is extensively fitted with a range of base and wall units, granite work surfaces, a Belfast sink and a built-in Range with additional appliances.
The dining room benefits from a bay window and a feature fireplace, perfect for formal entertaining.
A well fitted utility room with Belfast sink, plentiful storage and windows overlooking the garden is adjacent to a separate cloakroom with WC.
First & Second Floor -
A beautifully spacious open plan principal bedroom suite featuring a walk through dressing area and a luxurious ensuite bathroom, complete with a freestanding bath, marble vanity unit, large walk-in shower and underfloor heating.
Bedroom suite two features a generously sized double bedroom with an ensuite shower room.
Bedroom three provides another charming double bedroom, currently used as an office.
A luxury family bathroom, completes this floor, comprising a full suite and freestanding bath.
The second floor offers a collection of three well-appointed bedrooms all with built in wardrobes and generous storage areas.
Completing the second floor is a shower room with a full suite.
Exterior -
The property is secured by large electric entrance gates at the front, leading to a spacious gravelled parking area with EV charging point and parking spaces for at least four cars.
A side entrance secure pedestrian gate leads to the rear where there is a beautiful, extensive south-facing garden featuring a large entertaining terrace, a magnificent Magnolia tree, well-stocked floral borders, a level lawned area and a lower terrace for additional outdoor enjoyment.
The lower lawned area leads to the welcoming entrance of Little Magnolia, a delightful self-contained annexe.
Little Magnolia -
Nestled at the bottom of the garden, 'Little Magnolia' is a charming, self-contained annexe with a bright, open-plan living and bedroom area, complete with a cosy wood burning stove.
The annexe also features a kitchenette area and a modern shower room. Enjoy the convenience of rear vehicular access via separate double gates from Kenbourne Road and a private gravelled parking area with large log store. Perfect as a guest retreat or home office.
Location -
Nestled in the highly desirable Nether Edge area, the property enjoys an enviable location just 1.5 miles from the vibrant city centre - theatres, universities, hospitals and more - yet is just a stone’s throw from the stunning countryside of the Peak District National Park.
Renowned for its elegant tree-lined streets, period architecture, and strong sense of community, Nether Edge offers a peaceful retreat while remaining close to the cafés, independent stores and restaurants of Sharrow Vale Road and Ecclesall Road.
The area boasts excellent transport links, with Sheffield Train Station just minutes away providing fast services to London St Pancras, making commuting straightforward and travel easy.
Nearby green spaces, including Endcliffe and Chelsea Parks, and outstanding local schools further enhance the appeal of this location, offering the perfect balance of city convenience and countryside charm.
Seller's Insight -
How Long Have You Lived At Magnolia House? -
I have lived in my home for the last 14 years and during that time I have restored it to be the lovely family home it now is - it was my vision in 2011 to create a dream home for myself and my family where we could make wonderful memories and fill the house with laughter and shared moments over big family meals and gatherings for friends.
What Do You Most Love About The Property? -
The lovely big rooms which are filled full of light and the privacy the house offers. You can close the front door and feel completely in your own peaceful haven, accentuated by the stunning mature magnolia tree which the house is named after - in the spring the pale pink giant sized flowers are breathtaking and the beauty of which will be one of my lasting memories of the house.
What Do You Most Love About The Location? -
The location is very convenient and perfectly positioned between the ever popular Ecclesall Road and the vibrant eclectic Abbeydale Road. Everywhere is walkable - Endcliffe Park, Chelsea Park, the Botanical Gardens, live music venues, gyms, yoga studios, doctors, dentists, vets, churches, schools, hairdressers, pubs, hotels, micro-breweries, wine bars, coffee shops, pizza parlours, even a snooker venue. Whether you are looking for a coffee and cake, a pint and quiz night, an authentic Indian, the best fish & chips in the city, or a full on date night out with cocktails and delicious dinner there is so much choice and you can walk home within minutes.
What Is Your Favourite Room In Magnolia House? -
This is easy - my bedroom suite - it's my go to place at any time of the day. It's a tranquil adult space with double aspect windows to the front and rear as it takes up almost half of the first floor - the freestanding bath in the middle of the room with the underfloor heating means you can have a relaxing bath whilst looking at the tops of the trees or getting lost in a book. That said, the large kitchen/dining area is the heart of the family home where everyone gets together to start and end the day and is full of activity.
Where Do You Normally Go Shopping? -
Everything is convenient from artisan bread, organic veg, fresh fish, wine merchants to hardware shop (my all time favourite), post office, gift shops, clothing, sports shops, antique dealers, florists and jewellers located on the vibrant and popular Sharrow Vale Road, which hosts a huge street market every few months. Nether Edge itself also has yet another market with independent crafters and food speciality stalls. Then there are the usual high street big boys all within walking distance too - M&S, Waitrose, Tesco, Sainsburys, Aldi - whether it's a pint of milk or full family shop it's all on the doorstep.
Brochures
Magnolia House - 37 Kenwood Park Road - Final PrinBrochure- COUNCIL TAXA payment made to your local authority in order to pay for local services like schools, libraries, and refuse collection. The amount you pay depends on the value of the property.Read more about council Tax in our glossary page.
- Band: G
- PARKINGDetails of how and where vehicles can be parked, and any associated costs.Read more about parking in our glossary page.
- Driveway
- GARDENA property has access to an outdoor space, which could be private or shared.
- Yes
- ACCESSIBILITYHow a property has been adapted to meet the needs of vulnerable or disabled individuals.Read more about accessibility in our glossary page.
- Ask agent
Kenwood Park Road, Nether Edge, Sheffield
Add an important place to see how long it'd take to get there from our property listings.
__mins driving to your place
Get an instant, personalised result:
- Show sellers you’re serious
- Secure viewings faster with agents
- No impact on your credit score
Your mortgage
Notes
Staying secure when looking for property
Ensure you're up to date with our latest advice on how to avoid fraud or scams when looking for property online.
Visit our security centre to find out moreDisclaimer - Property reference 34269264. The information displayed about this property comprises a property advertisement. Rightmove.co.uk makes no warranty as to the accuracy or completeness of the advertisement or any linked or associated information, and Rightmove has no control over the content. This property advertisement does not constitute property particulars. The information is provided and maintained by Saxton Mee, Sheffield. Please contact the selling agent or developer directly to obtain any information which may be available under the terms of The Energy Performance of Buildings (Certificates and Inspections) (England and Wales) Regulations 2007 or the Home Report if in relation to a residential property in Scotland.
*This is the average speed from the provider with the fastest broadband package available at this postcode. The average speed displayed is based on the download speeds of at least 50% of customers at peak time (8pm to 10pm). Fibre/cable services at the postcode are subject to availability and may differ between properties within a postcode. Speeds can be affected by a range of technical and environmental factors. The speed at the property may be lower than that listed above. You can check the estimated speed and confirm availability to a property prior to purchasing on the broadband provider's website. Providers may increase charges. The information is provided and maintained by Decision Technologies Limited. **This is indicative only and based on a 2-person household with multiple devices and simultaneous usage. Broadband performance is affected by multiple factors including number of occupants and devices, simultaneous usage, router range etc. For more information speak to your broadband provider.
Map data ©OpenStreetMap contributors.
