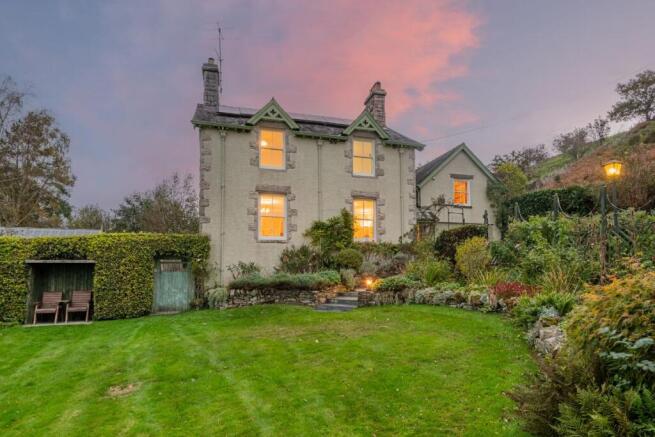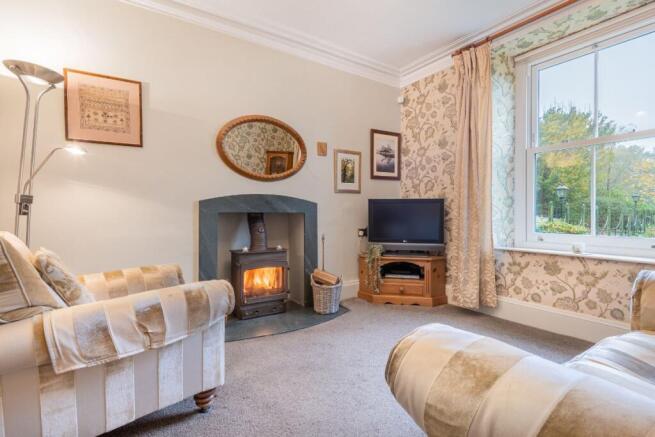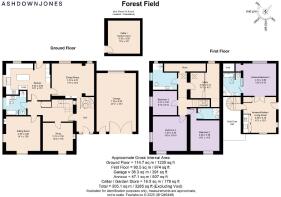Forest Field, Colton, Ulverston, LA12 8HF

- PROPERTY TYPE
Detached
- BEDROOMS
4
- BATHROOMS
4
- SIZE
Ask agent
- TENUREDescribes how you own a property. There are different types of tenure - freehold, leasehold, and commonhold.Read more about tenure in our glossary page.
Freehold
Description
* Beautiful, detached 4-bedroom family home
* 4 bathrooms, including 1 en-suite
* Self-contained annexe, perfect for multi-generational living or for extra income as a holiday let
* Beautifully secluded, with wonderful views of the surrounding countryside
Services:
* Mains electricity and water
* Roof-and field-based solar panels with battery storage
* Oil-fired central heating
* Modern sewage treatment plant
* Full fibre internet, up to 1Gbps, and good mobile coverage
Grounds and Location:
* 1 acre of beautifully maintained gardens to enjoy
* Private parking for 6+ cars, including a double garage
* Multiple outhouses and a spacious greenhouse
* Conveniently located in the Lake District National Park and near the vibrant market towns of Ulverston, Kendal and Barrow
Every corner reflects the care and thought of its long-standing custodians, who have shaped it into a house filled with warmth, light and life.
The property stands proudly within an acre of landscaped gardens, surrounded by rolling farmland and far-reaching views of the Lake District fells. It is both private and welcoming, a place where tranquillity is assured yet community is close at hand.
Approached along a sweeping drive, with parking for five or more cars, the first glimpse of Forest Field sets the tone. A handsome façade welcomes you in, and the view of the beautifully kept gardens and the rolling hills beyond immediately offers a sense of peace, filled with birdsong and wide skies.
Step inside and the entrance hall greets you, with beautiful tiled flooring and an exposed Lakeland slate wall with the original stone pillars from the schoolhouse hinting at the home's history. A stunning spiral staircase rises towards the self-contained annexe above.
The ground floor unfolds into a series of generously proportioned rooms, each one light-filled thanks to the home's tall sash windows. The snug is a cosy retreat, where a log-burning stove creates a focal point on winter evenings. Adjacent, a second sitting room provides another option for relaxation, with an electric fire and open outlook across the gardens & the valley beyond. The modern ground floor bathroom has the convenience of a bath, shower and wash basin.
The sense of scale is striking. High ceilings and wide rooms create a feeling of space and calm, while the careful design allows for both family life and entertaining.
At the centre lies the kitchen, modernised in 2010 with Siemens appliances, including a double oven, microwave, dishwasher, washing machine and dryer. Sleek Silestone surfaces with designer units and a central island unit are thoroughly practical as well as aesthetically pleasing. Off from the kitchen is the cosy dining room, with exposed Lakeland slate wall and an electric fireplace - an inviting space for gathering, whether for intimate dinners or lively celebrations. Flexible in purpose, it could serve equally as a music room, study or reading nook.
Upstairs, Forest Field offers three double bedrooms and another bathroom, each designed with comfort in mind. The principal suite enjoys an en-suite shower and views that frame the surrounding countryside. Other bedrooms, all light and spacious, reflect the scale of the house. Tall windows capture daylight from morning until dusk, reinforcing the sense of openness.
Bathrooms have been tastefully modernised, blending crisp lines with contemporary fittings. Walk-in showers and clever storage ensure convenience as well as style. Alongside practical eaves storage and a dedicated office, complete with skylight: this is a home that caters for every need.
Throughout the house, historic details remain cherished: the original school plaque, photographs of the first schoolmaster, and an original stained-glass window. Yet modern technology has been discreetly integrated - solar panels, installed on the roof in 2010 and more recently in a neighbouring field, provide power stored in dedicated batteries, reducing costs and even generating income. A well supplies water for garden irrigation and the home is insulated throughout, making it as efficient as it is characterful.
The gardens at Forest Field are as captivating as the house itself. One acre of landscaped grounds extends around the home, carefully maintained yet delightfully wild in places to encourage wildlife. Mature trees, herbaceous borders and apple orchards create seasonal colour, while a pond and summer house add moments of calm.
Children and adults alike will delight in the miniature railway that winds its way through the garden, a playful feature that reflects the creativity and care of its owners. Vegetable patches, a substantial Victorian style greenhouse complete with grapevine and a garden tractor shed provide scope for those who love to grow their own produce, while further land, also home to the solar panels, has been planted with trees and flowers, ensuring privacy and supporting local biodiversity. Useful storage of garden implements is provided by the cellar reached from a door from the garden.
Every path invites exploration, whether to a sunny seating area, a shaded bench beneath an apple tree, or a quiet corner to watch the visiting wildlife.
Above the entrance hall lies a charming one-bedroom annexe, complete with kitchen, bathroom and living room. A separate entrance leads onto a sunny patio and a laundry room offering washing and drying facilities. The annexe provides both flexibility and opportunity for a variety of uses. Whether for visiting family, independent teenagers, an older relative, or a holiday let to generate some extra income, it offers comfort and privacy in equal measure.
Practical details have all been carefully addressed. The home benefits from oil-fired central heating, mains water, modern sewage treatment, full-fibre broadband with speeds up to 1Gbps and excellent mobile coverage. The double garage, with electric supply, is large enough to house two cars alongside everyday storage. Outbuildings include a log store, workshop and the Victorian style greenhouse, adding further layers of convenience.
Colton is a small hamlet of only 19 houses, each well-spaced to ensure privacy, yet bound by a friendly sense of community.
Everyday needs are close at hand. The twin villages of Greenodd and Penny Bridge, just two miles away, are well served by a popular primary school, a bakery, butcher and other retail outlets, while the market town of Ulverston, with its schools, restaurants and cultural events, lies within easy reach. The local pub, The Manor, is a mile away, perfect for evenings when you prefer a stroll rather than cooking. Milk is still delivered to the door three times a week, a tradition that continues to anchor village life.
For those who love the outdoors, the location could not be better. Many local walks radiate from the doorstep, weaving through woodland, fields and fellside. Within 15 minutes you can be beside Windermere or Coniston lakes , exploring mountain trails or enjoying lakeside pursuits.
Although in a tranquil rural location in the National Park, Forest Field is within easy reach of important centres such as Barrow, Lancaster, Preston and Manchester.
Forest Field is more than a house. It is a home of history, shaped with care and lived in with love. Its balance of heritage and modernity, its gardens that blend order with wilderness, and its location in a peaceful valley within the Lake District National Park create a lifestyle that is both enriching and practical.
For those seeking a welcoming home of character and scale, with room to grow and a place to create memories, Forest Field offers an opportunity rarely found.
** For more photos and information, download the brochure on desktop. For your own hard copy brochure, or to book a viewing please call the team **
As prescribed by the Money Laundering Regulations 2017, we are by law required to conduct anti-money laundering checks on all potential buyers, and we take this responsibility very seriously. In line with HMRC guidelines, our trusted partner, Coadjute, will securely manage these checks on our behalf. A non-refundable fee of £47 + VAT per person (£120 + VAT if purchasing via a registered company) will apply for these checks, and Coadjute will handle the payment for this service. These anti-money laundering checks must be completed before we can send the memorandum of sale. Please contact the office if you have any questions in relation to this.
Council Tax Band: G
Tenure: Freehold
Brochures
Brochure- COUNCIL TAXA payment made to your local authority in order to pay for local services like schools, libraries, and refuse collection. The amount you pay depends on the value of the property.Read more about council Tax in our glossary page.
- Band: G
- PARKINGDetails of how and where vehicles can be parked, and any associated costs.Read more about parking in our glossary page.
- Garage,Driveway,Off street
- GARDENA property has access to an outdoor space, which could be private or shared.
- Private garden
- ACCESSIBILITYHow a property has been adapted to meet the needs of vulnerable or disabled individuals.Read more about accessibility in our glossary page.
- Ask agent
Forest Field, Colton, Ulverston, LA12 8HF
Add an important place to see how long it'd take to get there from our property listings.
__mins driving to your place
Get an instant, personalised result:
- Show sellers you’re serious
- Secure viewings faster with agents
- No impact on your credit score
Your mortgage
Notes
Staying secure when looking for property
Ensure you're up to date with our latest advice on how to avoid fraud or scams when looking for property online.
Visit our security centre to find out moreDisclaimer - Property reference RS0950. The information displayed about this property comprises a property advertisement. Rightmove.co.uk makes no warranty as to the accuracy or completeness of the advertisement or any linked or associated information, and Rightmove has no control over the content. This property advertisement does not constitute property particulars. The information is provided and maintained by AshdownJones, The Lakes and Lune Valley. Please contact the selling agent or developer directly to obtain any information which may be available under the terms of The Energy Performance of Buildings (Certificates and Inspections) (England and Wales) Regulations 2007 or the Home Report if in relation to a residential property in Scotland.
*This is the average speed from the provider with the fastest broadband package available at this postcode. The average speed displayed is based on the download speeds of at least 50% of customers at peak time (8pm to 10pm). Fibre/cable services at the postcode are subject to availability and may differ between properties within a postcode. Speeds can be affected by a range of technical and environmental factors. The speed at the property may be lower than that listed above. You can check the estimated speed and confirm availability to a property prior to purchasing on the broadband provider's website. Providers may increase charges. The information is provided and maintained by Decision Technologies Limited. **This is indicative only and based on a 2-person household with multiple devices and simultaneous usage. Broadband performance is affected by multiple factors including number of occupants and devices, simultaneous usage, router range etc. For more information speak to your broadband provider.
Map data ©OpenStreetMap contributors.




