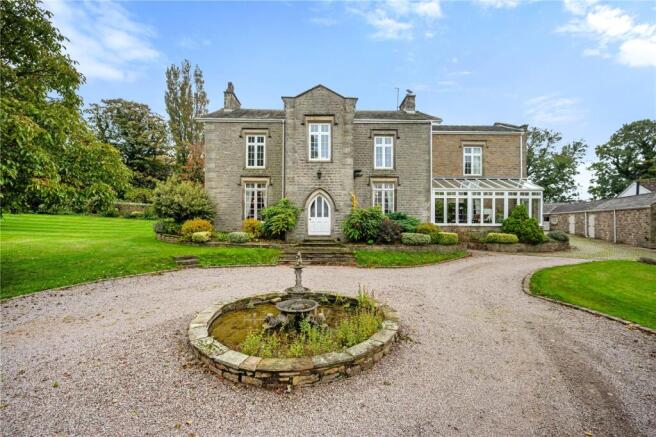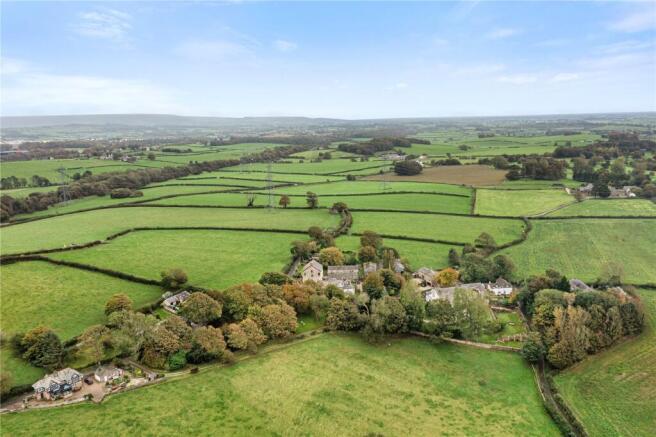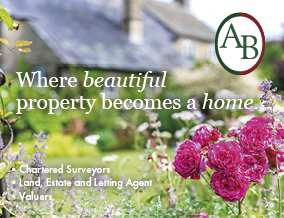
Stodday, Lancaster, Lancashire

- PROPERTY TYPE
Detached
- BEDROOMS
5
- BATHROOMS
3
- SIZE
6,061 sq ft
563 sq m
- TENUREDescribes how you own a property. There are different types of tenure - freehold, leasehold, and commonhold.Read more about tenure in our glossary page.
Freehold
Key features
- Charming period home which oozes importance
- Extending to above 6000 sq. ft of internal space and 1500 sq. ft of garaging/outbuilding
- Kitchen opens to large reception space
- 5 further reception rooms
- 5 bedrooms, 3 bathrooms
- All set in stunning grounds of 1.78 acres (0.72 ha) OTA
- Short drive to Lancaster City Centre and to the main road and motorway links
Description
The ground floor is complete with a fabulous kitchen which opens into a gorgeous reception space, overlooking the beautiful gardens, there are 5 further reception rooms on the ground floor, 5 bedrooms and 3 bathrooms on the first floor and further space in the basement to include gym / yoga studio, library, wine cellar and 2 further storage rooms.
The former stables have been altered to incorporate extensive garaging and storage. All of this joyful home is set in 1.78 acres (0.72 Ha) or thereabouts. The grounds include expanses of lawn, well stocked herbaceous borders offering year round interest and colour on multiple levels along with mature woodland including a collection mature British native species.
The location is superb, positioned in the picturesque village of Stodday this property is rural in feel, ensuring there is something here for those who love space and the outdoors yet it is so close to Lancaster and all of the cities amenities including shops, supermarkets, places of worship, health care providers including a hospital. Lancaster is renowned for its selection of excellent schools including Lancaster Grammer and Ripley St Thomas.
Well located for those who commute with good access to the main road, motorway network and railway station.
From the road turn down the driveway past the woodland and pass through a pair of impressive stone pillars and steel gates, this stunning country residence unfolds as the drive sweeps through to a large turning circle at the front where there is plenty of space for parking. The drive sweeps past the house up to a stone set area ahead of the garaging. The property is imposing in nature and has an important yet elegant feel. Stone steps rise up to the part glazed arch door which opens into the porch, here beautiful tiling and high ceilings can be found. A further part glazed door opens into the impressive entrance hall really setting the scene for this super period home. Here there is an attractive staircase and part panel effect walls along with doors off to various ground floor rooms. A WC is found off.
The dining room enjoys views to the front and a window with a window seat is incorporated to enjoy those views over the gorgeous gardens. This has an open fire ensuring an ambient feel can be achieved, ideal for entertaining.
A place to work, study or read, the turret style stained glass windows ensure there is plenty of natural light in the property’s study. Coupled with timber panelling and floors the period feel continues here.
The main sitting room features an open fire with a marble surround, giving a cosy feel, as well as a fantastic bar space—perfect for either a cosy drink by the fire, or entertaining. French doors provide access to the orangery, which showcases stunning views over the gardens.
The formal lounge is a beautifully light and airy space, providing another spot for both relaxing and entertaining. Another grand, open fire provides a focal point for the room and access to the orangery completes this tranquil space.
The kitchen is open to a large reception space which can be used for both dining and lounging and provides a super place for family and friends to come together.
The kitchen area includes a range of wall and base units with a contrasting granite worksurface and complimentary central island with induction hob. An integrated coffee machine is included and there is a point for an American fridge freezer. The electric Aga is a focal point in the room, bringing even more character and charm to this space. The kitchen opens up to the bright and spacious reception space, accommodating a more informal dining and lounge setting - a fantastic space for everyday family life. Patio doors out to those stunning gardens are positioned here, seamlessly blending the indoors and outdoors.
To the rear of the house is a very practical boot room and boiler house, a place to store many a thing required for country life. The bio-mass boiler is also positioned in here.
The stunning staircase rises to the first floor and all of the bedrooms are well proportioned for the house. The principal bedroom has a lovely feature fireplace and views out to the front. A walk in wardrobe is provided and the ensuite has a double ended bath, wash basin, WC and walk in shower. Balcony doors open out to the front of the property.
The second bedroom also enjoys views to the front and has part timber panel walls along with a feature fireplace and fitted wardrobes. The ensuite has a chrome double ended bath with a shower head fitting, pedestal wash basin, WC and a heated towel rail.
There are 3 further bedrooms, one of which has a walk-in wardrobe, and a family bathroom with a double ended bath with shower head fitting, a walk in shower, wash basin and a feature fireplace. The views from this family bathroom are something to be seen and can be enjoyed directly from the bathtub— taking relaxation here to the next level.
The cellar includes a wine store and a room used by the current vendors as a library space. There are further storage rooms off which could be used in ways to suit the purchaser. Five rooms totalling complete this level.
An ‘L’ Shaped range of outbuildings includes plenty of space for garaging and storage.
The gardens in the Spring and Summer months are truly impressive, carefully stocked and tended by the current vendors, there are expanses of lawn, shrub and flower beds along with various walling and features. There is plenty of space for parking. Previous owners had a menage and used the outbuilding as stabling.
Brochures
Particulars- COUNCIL TAXA payment made to your local authority in order to pay for local services like schools, libraries, and refuse collection. The amount you pay depends on the value of the property.Read more about council Tax in our glossary page.
- Band: G
- PARKINGDetails of how and where vehicles can be parked, and any associated costs.Read more about parking in our glossary page.
- Garage,Driveway,Off street
- GARDENA property has access to an outdoor space, which could be private or shared.
- Yes
- ACCESSIBILITYHow a property has been adapted to meet the needs of vulnerable or disabled individuals.Read more about accessibility in our glossary page.
- Ask agent
Stodday, Lancaster, Lancashire
Add an important place to see how long it'd take to get there from our property listings.
__mins driving to your place
Get an instant, personalised result:
- Show sellers you’re serious
- Secure viewings faster with agents
- No impact on your credit score



Your mortgage
Notes
Staying secure when looking for property
Ensure you're up to date with our latest advice on how to avoid fraud or scams when looking for property online.
Visit our security centre to find out moreDisclaimer - Property reference GAR250371. The information displayed about this property comprises a property advertisement. Rightmove.co.uk makes no warranty as to the accuracy or completeness of the advertisement or any linked or associated information, and Rightmove has no control over the content. This property advertisement does not constitute property particulars. The information is provided and maintained by Armitstead Barnett, Covering Lancashire and Cumbria. Please contact the selling agent or developer directly to obtain any information which may be available under the terms of The Energy Performance of Buildings (Certificates and Inspections) (England and Wales) Regulations 2007 or the Home Report if in relation to a residential property in Scotland.
*This is the average speed from the provider with the fastest broadband package available at this postcode. The average speed displayed is based on the download speeds of at least 50% of customers at peak time (8pm to 10pm). Fibre/cable services at the postcode are subject to availability and may differ between properties within a postcode. Speeds can be affected by a range of technical and environmental factors. The speed at the property may be lower than that listed above. You can check the estimated speed and confirm availability to a property prior to purchasing on the broadband provider's website. Providers may increase charges. The information is provided and maintained by Decision Technologies Limited. **This is indicative only and based on a 2-person household with multiple devices and simultaneous usage. Broadband performance is affected by multiple factors including number of occupants and devices, simultaneous usage, router range etc. For more information speak to your broadband provider.
Map data ©OpenStreetMap contributors.





