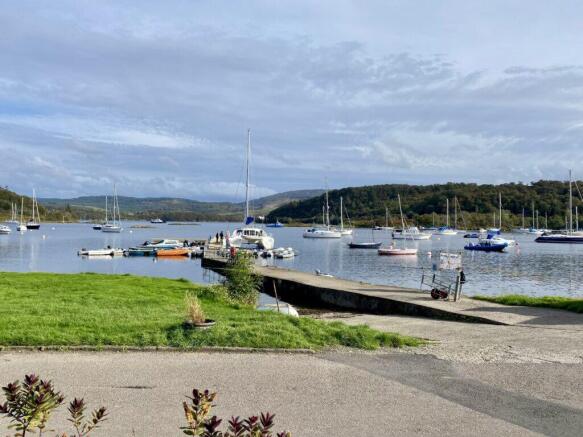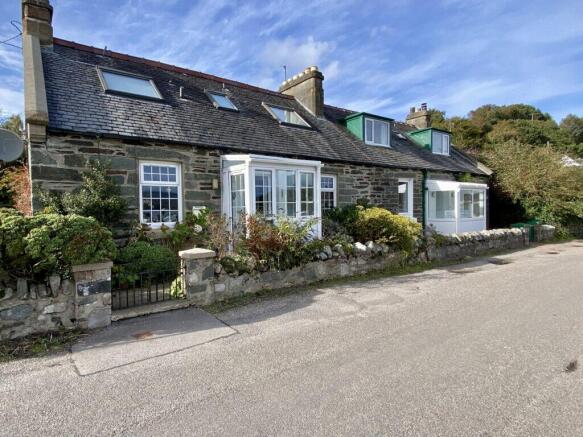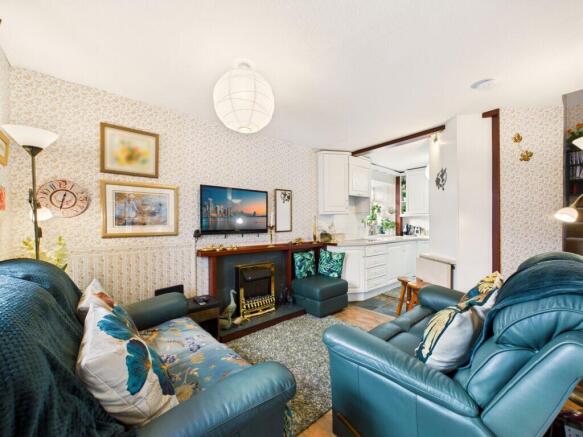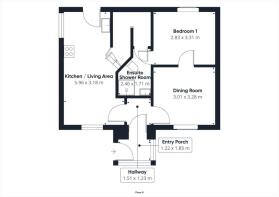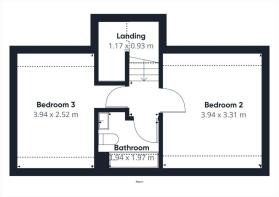Ulva Cottage, The Bay, Tayvallich, by Lochgilphead

- PROPERTY TYPE
Semi-Detached
- BEDROOMS
3
- BATHROOMS
2
- SIZE
Ask agent
- TENUREDescribes how you own a property. There are different types of tenure - freehold, leasehold, and commonhold.Read more about tenure in our glossary page.
Freehold
Key features
- Stunning views across the bay
- Traditional semi detached cottage
- Large outbuilding for storing sailing apparatus
- Private rear garden with seating areas
- LPG central heating
- Double glazing
- Tayvallich Inn and shop yards from the cottage
- Shore access and boat launching nearby
- Loch facing sun porch
- EPC rating F42 - Council Tax Band C
Description
** Under Offer - Similar Properties Wanted ** Charming and traditional stone-built cottage enjoying breathtaking views across Loch Sween. Perfect for those drawn to coastal living and the vibrant sailing community, the property benefits from easy shore access via adjacent slipway and offers the ideal blend of traditional character and modern comfort. Conveniently located a short drive to Lochgilphead with all major amenities to hand. Arranged over two floors, it features an open plan kitchen and lounge, three double bedrooms, family bathroom and a convenient ground-floor ensuite. The tiered rear garden provides two elevated seating areas to enjoy the tranquil Lochside scenery beyond the property, while the generous outbuildings with power and plumbing offer excellent space for sailing equipment or workshop use. With LPG central heating, glazed entry porch, double glazing, and its position within a lively community boasting a café, shop, Tayvallich Inn, primary school, and village hall, this is a wonderful opportunity to embrace a relaxed or active lifestyle in one of Argyll's most desirable coastal settings. EPC rating F42 - Council Tax Band C.
Glazed Entry Porch 1.85m x 1.22m
A bright and welcoming entrance with tiled flooring and UPVC windows to three sides, offering a lovely spot to sit and enjoy the coastal surroundings. The space features a UPVC entry door and an additional glazed UPVC door leading through to the inner hallway.
Inner Hallway 1.51m x 1.23m
Entrance space with tiled flooring featuring an attractive compass design at its centre, a lovely decorative touch that adds character. From here, glazed doors lead to both the lounge and dining room. The hallway is finished with wallpaper and timber wall panelling, includes coat hooks for convenience, and is illuminated by a pendant light.
Open Plan Kitchen and Lounge 5.96m x 3.18m
The lounge area is a warm and inviting space with laminate flooring and a feature living flame gas fire set within a charming timber mantelpiece, perfect for creating a cosy focal point. A wall-mounted TV point and ample space for lounge furniture make this a practical yet stylish living area, while wallpapered walls and a central heating radiator add comfort and character. Carpeted stairs rise from the lounge to the first-floor accommodation, seamlessly connecting the levels. The kitchen area is thoughtfully designed and includes a pull-out breakfast bar with space for two stools, ideal for casual dining. Matching wall and base units, a four-zone electric hob, tiled flooring, and tiled splashbacks create a practical workspace. A white composite sink with a swan neck mixer tap sits beneath a side-facing window, while a mid-level electric oven and grill with space for a microwave above add modern convenience. Spotlighting and pendant lighting illuminate the space, and a glazed door provides access to the rear garden and outbuilding, bringing in natural light and connecting indoor and outdoor living. Potential owners may want to switch the dining and lounge areas to suit their needs.
Dining Room 3.28m x 3.01m
Bright and versatile space with laminate flooring and a central heating radiator, perfect for family dining and entertaining. The room offers beautiful views over Loch Sween to the front, while pendant lighting adds a warm and inviting atmosphere. There is ample space for a family-sized table and chairs, as well as additional dining furniture such as a dresser, combining practicality with charm. Potential owners may want to switch the dining and lounge areas to suit their needs.
Bedroom One 3.31m x 2.83m
A comfortable ground-floor double bedroom with laminate flooring and wallpapered walls, offering ample space for bedroom furniture. A rear-facing window provides peaceful garden views, while pendant lighting adds a soft, welcoming glow. The room also benefits from direct access to a private en-suite shower room, enhancing convenience and practicality.
En-Suite Shower Room 2.46m x 1.71m
A stylish and practical en-suite featuring a quadrant shower enclosure with a thermostatic unit, complemented by tiled splashbacks and tiled flooring for a clean, contemporary finish. The room includes a wash hand basin with inbuilt vanity storage, a WC, and a heated towel rail. Modern ceiling panelling with spotlighting creates a bright and welcoming atmosphere, while an extractor fan ensures good ventilation. An in-built cupboard adds convenient storage, and there is space for additional vanity furniture if required.
First Floor Landing 1.17m x 0.93m
Carpeted staircase with timber handrail from lounge area to mid-level landing. The space is illuminated by a Velux window above, allowing natural light to fill the area, and provides room for furniture or decorative touches. A small hatch offers discreet eaves storage. Pendant lighting adds a warm glow, and the landing leads to the first-floor bedrooms.
Bedroom 2 3.94m x 3.31m
An airy first-floor double bedroom featuring two Velux windows - the front offers stunning views over Loch Sween, and to the rear it overlooks the garden. The room is finished with laminate flooring, wallpapered walls, and original cottage-style doors, combining character with practicality. A central heating radiator provides comfort, spotlighting illuminates the space, and there is ample room for bedroom furniture.
Bedroom 3 3.94m x 2.52m
First floor double bedroom with dual Velux' providing light and lovely views to the front and rear. The room features laminate flooring, wallpapered walls, and a central heating radiator, as well as a cottage-style door that adds character. An eaves storage cupboard, and there is ample space for bedroom furniture.
Family Bathroom 1.97m x 1.94m
A modern and spacious first-floor bathroom featuring a Jacuzzi-style bath and a Velux window to the front. The room is finished with tiled flooring and tiled walls and includes a wash hand basin with inbuilt vanity storage, a WC with a concealed cistern, and convenient vanity shelving. A designer heated towel rail and towel holder near the sink add practicality, while a wall-mounted mirror with feature lighting above and ceiling spotlights create a bright and contemporary feel. An extractor fan ensures good ventilation throughout.
Outdoor space
The property is approached via on-road parking and a charming stone wall with wrought iron gates, opening onto a slabbed pathway flanked by shrubs and climbing plants, creating an inviting and attractive frontage. The pathway leads to the glazed entry porch and continues around the side of the property, providing space for refuse storage. To the rear, a glazed kitchen door opens onto a slabbed pathway leading to the substantial outbuildings, with steps and a handrail rising to the tiered garden. The garden features two elevated seating areas, offering peaceful vantage points to enjoy the views, and is planted with a mix of trees, hydrangeas, pampas grass, and seasonal flowering plants. Stone-chipped areas, rock pathways, and timber decking at the top tier provide additional spaces to relax and take in the Lochside scenery beyond the cottage, making the outdoor space both functional and visually appealing.
Outbuilding
To the rear of the property, this superb stone-built outbuilding provides versatile and practical spaces, accessed via a modern composite door. Divided into three sections, the outbuildings are equipped with plumbing and electrics, making them ideal for storing outdoor equipment, sailing gear, kayaks, bicycles, or for use as a hobby and workshop area. One section is set up for utility purposes, with plumbing available for white goods such as washing machines, adding extra convenience. Stone flooring and lighting throughout complete these functional spaces, combining practicality with character and perfectly complementing the property's coastal lifestyle.
Location
This property is situated in the small and picturesque village of Tayvallich, 12 miles West of Lochgilphead and approx 38 miles South of Oban. The village itself has a pub/restaurant and a café/shop, as well as a village hall and local primary school. More amenities can be found in Lochgilphead including several well-regarded schools, independent restaurants, sports facilities and a large supermarket.
The surrounding area is a paradise for sailing enthusiasts and outdoors lovers. There are numerous walking and cycling trails within easy reach of Tayvallich, while the region is well-known for sailing, fishing, bird watching and diving. Ferries embark to Jura from Tayvallich Ferry Terminal, while the larger Kennacraig Ferry Terminal and Tarbert Ferry Terminal (both less than an hour away) offer services to Islay and Portavadie.
Thinking of selling your property?
Call now to find out more about the best deal in your area.
Call or
These particulars were prepared on the basis of our knowledge of the local area and, in respect of the property itself, the information supplied to us by our clients. All reasonable steps were taken at the time of preparing these particulars. All statements contained in the particulars are for information only and all parties should not rely on them as representations of fact; in particular:- (a) descriptions, measurements and dimensions are approximate only; (b) all measurements are taken using a laser measure (therefore may be subject to a small margin of error) at the widest points; and (c) all references to condition, planning permission, services, usage, construction, fixtures and fittings and movable items contained in the property are for guidance only.
Brochures
Brochure 1Web Details- COUNCIL TAXA payment made to your local authority in order to pay for local services like schools, libraries, and refuse collection. The amount you pay depends on the value of the property.Read more about council Tax in our glossary page.
- Band: C
- PARKINGDetails of how and where vehicles can be parked, and any associated costs.Read more about parking in our glossary page.
- Ask agent
- GARDENA property has access to an outdoor space, which could be private or shared.
- Yes
- ACCESSIBILITYHow a property has been adapted to meet the needs of vulnerable or disabled individuals.Read more about accessibility in our glossary page.
- Ask agent
Ulva Cottage, The Bay, Tayvallich, by Lochgilphead
Add an important place to see how long it'd take to get there from our property listings.
__mins driving to your place
Get an instant, personalised result:
- Show sellers you’re serious
- Secure viewings faster with agents
- No impact on your credit score

Your mortgage
Notes
Staying secure when looking for property
Ensure you're up to date with our latest advice on how to avoid fraud or scams when looking for property online.
Visit our security centre to find out moreDisclaimer - Property reference 24538. The information displayed about this property comprises a property advertisement. Rightmove.co.uk makes no warranty as to the accuracy or completeness of the advertisement or any linked or associated information, and Rightmove has no control over the content. This property advertisement does not constitute property particulars. The information is provided and maintained by Argyll Estate Agents, Lochgilphead. Please contact the selling agent or developer directly to obtain any information which may be available under the terms of The Energy Performance of Buildings (Certificates and Inspections) (England and Wales) Regulations 2007 or the Home Report if in relation to a residential property in Scotland.
*This is the average speed from the provider with the fastest broadband package available at this postcode. The average speed displayed is based on the download speeds of at least 50% of customers at peak time (8pm to 10pm). Fibre/cable services at the postcode are subject to availability and may differ between properties within a postcode. Speeds can be affected by a range of technical and environmental factors. The speed at the property may be lower than that listed above. You can check the estimated speed and confirm availability to a property prior to purchasing on the broadband provider's website. Providers may increase charges. The information is provided and maintained by Decision Technologies Limited. **This is indicative only and based on a 2-person household with multiple devices and simultaneous usage. Broadband performance is affected by multiple factors including number of occupants and devices, simultaneous usage, router range etc. For more information speak to your broadband provider.
Map data ©OpenStreetMap contributors.
