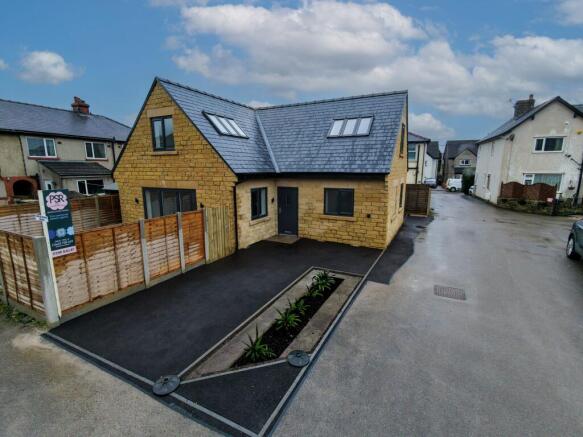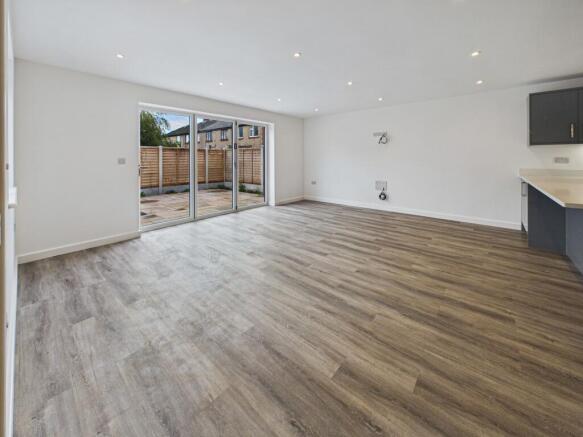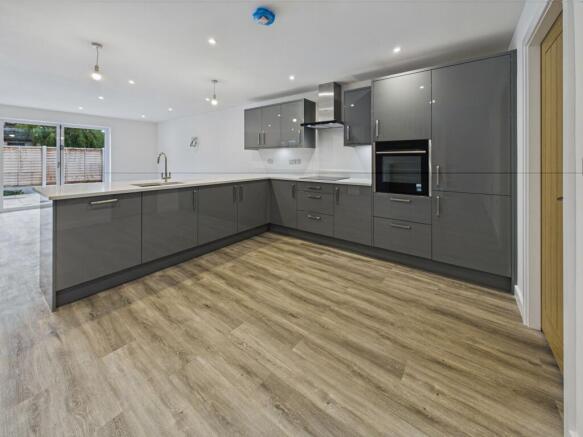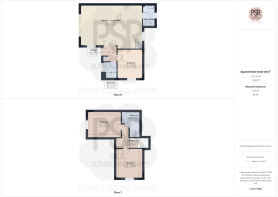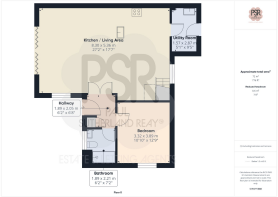
Smithbrook Close, Chapel-En-Le-Frith, SK23

- PROPERTY TYPE
Detached
- BEDROOMS
3
- BATHROOMS
2
- SIZE
1,066 sq ft
99 sq m
- TENUREDescribes how you own a property. There are different types of tenure - freehold, leasehold, and commonhold.Read more about tenure in our glossary page.
Freehold
Key features
- NO CHAIN
- New Build Three Double Bedroom House
- Fitted With High Quality Fixtures And Fittings
- Open Plan Kitchen and Living Room
- Bi-Fold Doors To Rear Patio
- Under Floor Heating On Ground Floor
- Driveway Parking For Two Cars
- Two Bathrooms
- Utility Room
- Situated Close To The Centre Of Chapel-en-le-Frith
Description
Introducing this exquisite new build three double bedroom house, an epitome of modern living. Situated conveniently near the heart of Chapel-en-le-Frith, this detached property promises the epitome of comfort and style.
Step inside, and you will be greeted by a spacious open plan kitchen and living room, a hub for entertaining or relaxation. Fitted with high-quality fixtures and fittings, this area boasts a seamless blend of functionality and elegance. Noteworthy are the bifold doors that open to the rear patio, inviting natural light to illuminate the room.
Keeping your comfort in mind, the ground floor is equipped with underfloor heating, ensuring a cosy ambience throughout. Convenience is key with driveway parking for up to Two cars, simplifying your daily routines.
Boasting three generously sized bedrooms, this property ensures ample space for a growing family or visitors. Two bathrooms offer privacy and ease of access, while a utility room adds a practical touch to your every-day chores.
Located just a stone's throw away from the town centre, residents will delight in the easy access to amenities, shops, and local eateries. Whether it's a leisurely stroll or a quick errand, convenience is at your doorstep.
Future residents can look forward to enjoying an energy-efficient home that not only reduces environmental impact but also cuts down on utility costs.
In summary, this three-bedroom detached house is a testament to contemporary design and comfort. Ideal for those seeking a harmonious blend of style and functionality, this property in Chapel-en-le-Frith offers a haven for those looking to make a house a home. Book a viewing today and discover the endless possibilities that await in this charming abode.
Entrance Hallway
1.89m x 2.05m
Composite front door leading into hallway, under floor heating with independent controls, storage cupboard, grey LVT wood effect flooring, pendant light fitting and wired in smoke detector.
Open Plan Lounge
8.3m x 5.36m
Double glazed uPVC window to the side elevation, bi-fold doors leading onto patio seating area. Under floor heating with independent controls. Media wall, ready with HDMI fittings, ceiling recess lights, grey wood effect LVT flooring.
Open Plan Kitchen
8.3m x 5.36m
Double glazed uPVC window to the rear elevation, high gloss grey Courtyard Kitchens, wall and base units with white granite sparkle worktops. Neff electric oven and grill, Neff induction hob with stainless steel extractor over, granite drainer with stainless steel sink and contemporary mixer tap over, integrated dishwasher, fridge and freezer, breakfast bar, under floor heating with independent controls and recess ceiling downlighters.
Utility Room
1.57m x 2.87m
Composite rear door leading to rear driveway area. High gloss grey Courtyard base units with quality grey marble effect worktops with stainless steel sink and chrome mixer tap . Alpha wall mounted combi boiler, consumer unit. Hidden plumbing for second washing machine. Under floor heating, loft access and recess ceiling downlighters.
Downstairs Bedroom
3.32m x 3.89m
Double glazed uPVC window to the side elevation, underfloor heating with independent control. Wall mounted TV point, solid wooden door with chrome fitting, ceiling recess lights.
Downstairs Shower Room
1.89m x 2.21m
Double glazed uPVC window with privacy glass to the front elevation, walk in shower cubicle with chrome mixer shower, vanity unit with low level push flush WC and white sink with chrome mixer tap over, grey tiled walls and flooring, independently controlled underfloor heating and white ladder radiator. Extractor fan and recess ceiling downlighters.
Landing
0.97m x 3.21m
Stairs from ground floor with wooden spindle balustrade, single Velux window, wired smoke alarm.
Bedroom One Upstairs
4.5m x 3.52m
Double gazed uPVC window to the rear elevation, three Velux windows, double radiator and recess ceiling downlighters.
Bedroom Two Upstairs
3.57m x 3.94m
Double glazed uPVC window to the rear elevation, three Velux windows, hard wood door, double radiator and ceiling recess downlighters.
Bathroom upstairs
2.53m x 3.37m
Two Velux windows to the side elevation, white oval bath with chrome central mixer tap over, wall mounted sink with chrome mixer tap over, low level push flush WC, tiled walk in shower cubicle with chrome mixer shower. Grey tiled walls, grey LVT wood effect flooring, white ladder radiator, extractor fan and ceiling recess downlighters.
Garden
Large low maintenance rear garden paved with Indian stone, allowing plenty of space for garden furniture, BBQ or outside kitchen area.
- COUNCIL TAXA payment made to your local authority in order to pay for local services like schools, libraries, and refuse collection. The amount you pay depends on the value of the property.Read more about council Tax in our glossary page.
- Ask agent
- PARKINGDetails of how and where vehicles can be parked, and any associated costs.Read more about parking in our glossary page.
- Yes
- GARDENA property has access to an outdoor space, which could be private or shared.
- Private garden
- ACCESSIBILITYHow a property has been adapted to meet the needs of vulnerable or disabled individuals.Read more about accessibility in our glossary page.
- Ask agent
Energy performance certificate - ask agent
Smithbrook Close, Chapel-En-Le-Frith, SK23
Add an important place to see how long it'd take to get there from our property listings.
__mins driving to your place
Get an instant, personalised result:
- Show sellers you’re serious
- Secure viewings faster with agents
- No impact on your credit score
Your mortgage
Notes
Staying secure when looking for property
Ensure you're up to date with our latest advice on how to avoid fraud or scams when looking for property online.
Visit our security centre to find out moreDisclaimer - Property reference 8645230e-4d80-444d-94ce-66c7062d9d55. The information displayed about this property comprises a property advertisement. Rightmove.co.uk makes no warranty as to the accuracy or completeness of the advertisement or any linked or associated information, and Rightmove has no control over the content. This property advertisement does not constitute property particulars. The information is provided and maintained by PSR, New Mills. Please contact the selling agent or developer directly to obtain any information which may be available under the terms of The Energy Performance of Buildings (Certificates and Inspections) (England and Wales) Regulations 2007 or the Home Report if in relation to a residential property in Scotland.
*This is the average speed from the provider with the fastest broadband package available at this postcode. The average speed displayed is based on the download speeds of at least 50% of customers at peak time (8pm to 10pm). Fibre/cable services at the postcode are subject to availability and may differ between properties within a postcode. Speeds can be affected by a range of technical and environmental factors. The speed at the property may be lower than that listed above. You can check the estimated speed and confirm availability to a property prior to purchasing on the broadband provider's website. Providers may increase charges. The information is provided and maintained by Decision Technologies Limited. **This is indicative only and based on a 2-person household with multiple devices and simultaneous usage. Broadband performance is affected by multiple factors including number of occupants and devices, simultaneous usage, router range etc. For more information speak to your broadband provider.
Map data ©OpenStreetMap contributors.
