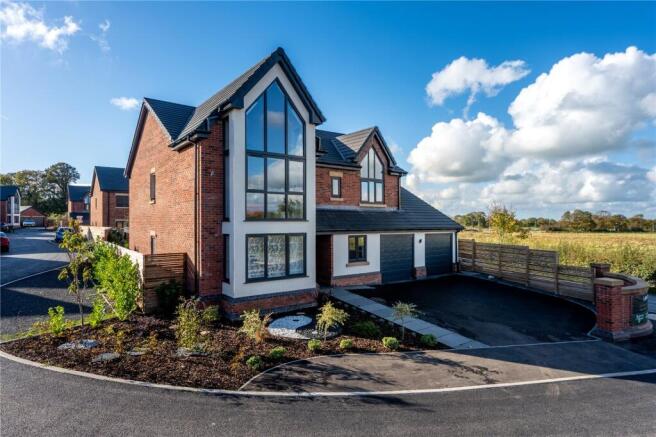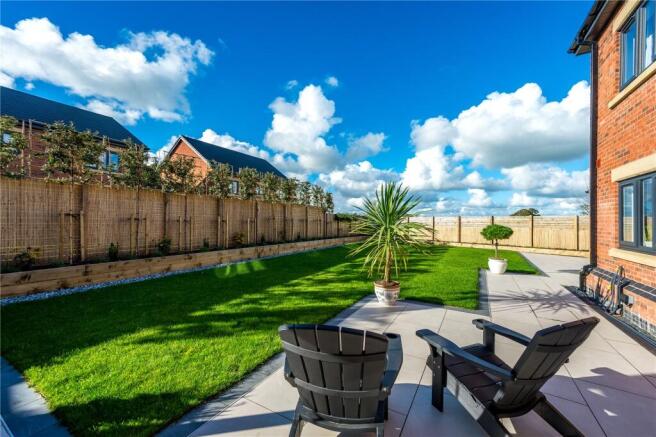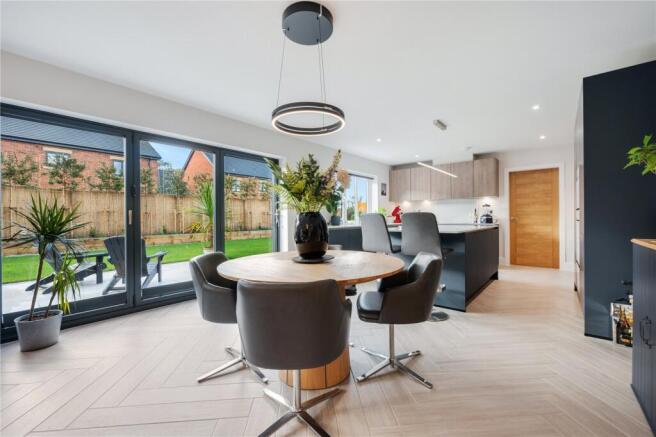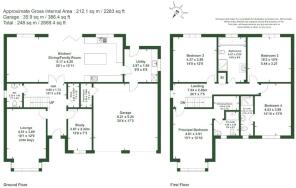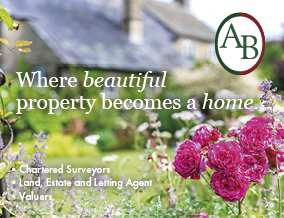
Bartle Lane, Lower Bartle, Preston, Lancashire

- PROPERTY TYPE
Detached
- BEDROOMS
4
- BATHROOMS
3
- SIZE
2,283 sq ft
212 sq m
- TENUREDescribes how you own a property. There are different types of tenure - freehold, leasehold, and commonhold.Read more about tenure in our glossary page.
Freehold
Key features
- Impressive, recently constructed 4 bedroom home
- Incredible living kitchen and attractive lounge
- Landscaped gardens and point for a hot tub
- Super position set along Bartle Lane
- Great access to the main road and motorway network
- Main line station in Preston, an ideal choice for commuters
- An array of modern technologies added including electric blinds and curtains, app controlled CCTV, LED external lighting, high end appliances.
Description
The houses were built with excellent fixtures and fittings and this house includes a range of extras and modern technologies, for example, electric blinds, curtains, CCTV, LED lights in the garden, high end appliances.
Positioned in the exclusive Lawton Meadows development, this home occupies a prominent position and enjoys wonderful kerb appeal, with its contemporary style both inside and out. The feature glazing at the front gives a signature to the development. Lawton Meadows is in a great location for access to the main road and motorway network, and the main line train station is found in Preston. There are a range of schools in the area and Private Schools include Kirkham Grammar School, AKS Lytham, St Pius and Stoneyhurst.
As you pull into the impressive entrance to Lawton Meadows, this home is the first on the right. There is plenty of parking ahead of the double garage.
A covered porch is positioned ahead of the front door. The front door opens into the entrance hall which has doors off to the various ground floor rooms and WC. The lounge is found at the front of the property. The study is tucked away from the living kitchen giving a quiet space to work offering LAN and a window is found to the front.
The hub of this super home, is the living kitchen. This gorgeous space has been fitted with a stunning German kitchen with contrasting quartz work surfaces. Integrated AEG appliances include combi oven, oven, large warming drawer and fridge freezer. There is also an AEG hob with extractor along with an AEG integrated dishwasher and Quooker tap (with sparkling, distilled chilled and boiling functions).
Large bifold doors can be opened to ensure the house is perfect for entertaining both indoors and out. There is a breakfast bar in the central island and plenty of further space for both dining and lounging with a media wall making this a highly sociable space.
The utility room includes a range of units and a point for a washer and drier. There is also a sink and drainer. A part glazed door is found to the side of the property and a door leads through to the garage.
The double garage has two seperate electric ‘up and over’ doors which can be controlled by Smart Phone app. The flooring has been coated with Epoxy flooring – there is even a shimmer of glitter! An electric car charging point is included in the property.
The staircase rises from the hall to the spacious first floor landing where there is a large light fitting which will be available by separate negotiation. The bedrooms have TV and internet points. The principal bedroom is something to behold, with a stunning feature window allowing natural light to flood the room, making the most of the impressive vaulted ceilings. The stunning light fitting in here is available by separate negotiation. This room has a fitted out dressing area and a super shower ensuite.
The guest bedroom also has a superb picture window, vaulted ceilings and a shower ensuite – impressive for any visitor! There are 2 further bedrooms and the family bathroom has a double ended bath with a shower head fitting, separate shower, wash basin set in a unit and a WC. The mirrors in the ensuites and principal bedroom are all heated with LED lighting.
The gardens have been landscaped for the current vendors and now include an expanse of porcelain tile patio carefully lit with LED lights to ensure that the gardens look impressive in the evening. There is a point for a hot tub with a louvered pergola roof over giving a real contemporary edge (hot tub and pergola available by separate negotiation). There are expanses of lawn with carefully stocked raised beds and a beautiful 30 year old olive tree. At the rear the gardens are encompassed by Bamboo Slats and pleached trees assisting with privacy in this generous plot which benefits from sun all day and through into this evening - a fabulous place to unwind after a busy day.
Brochures
Particulars- COUNCIL TAXA payment made to your local authority in order to pay for local services like schools, libraries, and refuse collection. The amount you pay depends on the value of the property.Read more about council Tax in our glossary page.
- Band: F
- PARKINGDetails of how and where vehicles can be parked, and any associated costs.Read more about parking in our glossary page.
- Yes
- GARDENA property has access to an outdoor space, which could be private or shared.
- Yes
- ACCESSIBILITYHow a property has been adapted to meet the needs of vulnerable or disabled individuals.Read more about accessibility in our glossary page.
- Ask agent
Bartle Lane, Lower Bartle, Preston, Lancashire
Add an important place to see how long it'd take to get there from our property listings.
__mins driving to your place
Get an instant, personalised result:
- Show sellers you’re serious
- Secure viewings faster with agents
- No impact on your credit score



Your mortgage
Notes
Staying secure when looking for property
Ensure you're up to date with our latest advice on how to avoid fraud or scams when looking for property online.
Visit our security centre to find out moreDisclaimer - Property reference GAR250485. The information displayed about this property comprises a property advertisement. Rightmove.co.uk makes no warranty as to the accuracy or completeness of the advertisement or any linked or associated information, and Rightmove has no control over the content. This property advertisement does not constitute property particulars. The information is provided and maintained by Armitstead Barnett, Covering Lancashire and Cumbria. Please contact the selling agent or developer directly to obtain any information which may be available under the terms of The Energy Performance of Buildings (Certificates and Inspections) (England and Wales) Regulations 2007 or the Home Report if in relation to a residential property in Scotland.
*This is the average speed from the provider with the fastest broadband package available at this postcode. The average speed displayed is based on the download speeds of at least 50% of customers at peak time (8pm to 10pm). Fibre/cable services at the postcode are subject to availability and may differ between properties within a postcode. Speeds can be affected by a range of technical and environmental factors. The speed at the property may be lower than that listed above. You can check the estimated speed and confirm availability to a property prior to purchasing on the broadband provider's website. Providers may increase charges. The information is provided and maintained by Decision Technologies Limited. **This is indicative only and based on a 2-person household with multiple devices and simultaneous usage. Broadband performance is affected by multiple factors including number of occupants and devices, simultaneous usage, router range etc. For more information speak to your broadband provider.
Map data ©OpenStreetMap contributors.
