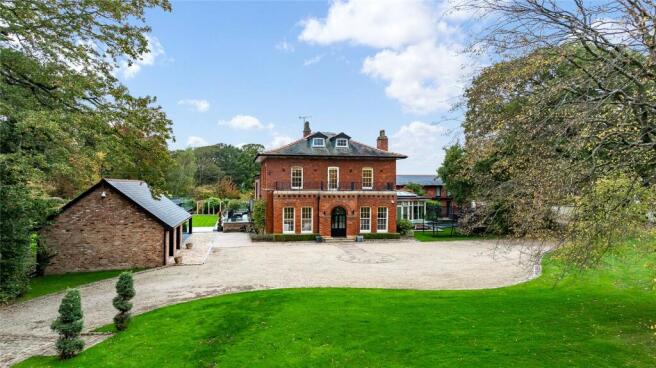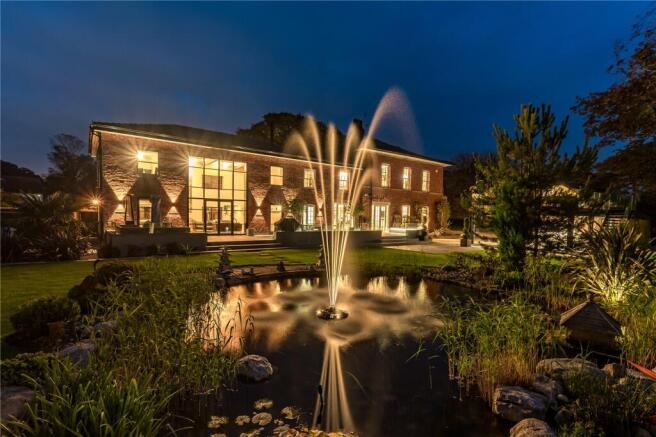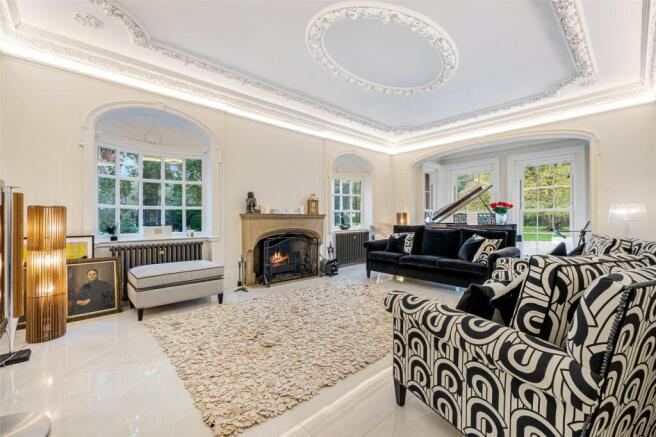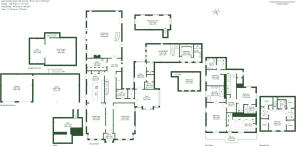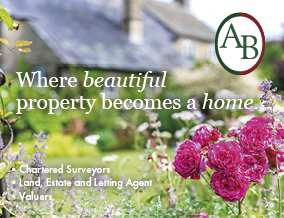
Lodge Lane, Lytham St. Annes, Lancashire

- PROPERTY TYPE
Detached
- BEDROOMS
5
- BATHROOMS
5
- SIZE
6,108 sq ft
567 sq m
- TENUREDescribes how you own a property. There are different types of tenure - freehold, leasehold, and commonhold.Read more about tenure in our glossary page.
Freehold
Key features
- Splendid period residence set in incredible grounds
- Respectfully upgraded and immaculately presented by the current vendors
- Set in 5.7 acres (2.3 ha) or thereabouts with excellent levels of privacy
- Superb Lytham edge location, good access to the main road and motorway network
- 5/6 reception rooms, 5 bedrooms, including a self-contained annex with kitchenette, lounge, dressing room, en-suite and its own gardens, parking and private entry
- Steeped in history and associated with the Clifton Family of Lytham Hall
Description
Steeped in history and associated with the Clifton family of Lytham Hall, the house today stands as a remarkable blend of past and present. The current owners have meticulously upgraded the hall sympathetically to honour the beautiful architectural, period features whilst infusing the very best of modern living. Completed to very high standards throughout, there are 5/6 reception rooms, and 4 bedrooms along with an annex facility.
The hub of this stunning home is likely to be the super dining kitchen, a stylish and sociable space which opens onto the patio, perfect for dining al fresco. The formal lounge at the front is a joy and the incredible converted barn reception space will host the very best of parties, a real place to gather and socialise. The study and gym will be the perfect place to work out physically and mentally, a super space for the discerning businessperson.
The annex area gives opportunity for flexibility. Currently used as an annex, this space could create further workspace or might suit those looking for multigenerational living or staff in house.
Positioned on the edge of Lytham discreetly set back within a spacious plot with oodles of privacy, the house is a short drive into the heart of Lytham, giving you access to a super and upmarket town centre which has shops, supermarkets, bars, restaurants, there are places of worship too. With plenty of open spaces to enjoy including the iconic Lytham Green. There is an excellent range of primary and senior schools in the area and private schools include AKS Lytham, Kirkham Grammar School and Rossall School. Access to the main road and motorway network is good and there is a train station in Lytham along with a mainline station in Preston, making this a great choice for commuters.
Ornate double steel gates open to reveal a gravel driveway which sweeps through stunning grounds offering a first glimpse of Warton Hall's stately facade. There is plenty of parking at the front and ahead of the garaging. Oozing quality and period charm with a contemporary twist from the outset, this property will not disappoint.
The part glazed double front doors sit within an elegant arched brick entrance at the front of the property, opening into the welcoming vestibule, which in turn leads to the very grand, highly attractive entrance hall. A space defined by its high ceilings, original staircase and fine original architectural detailing . A wc is also found off here. In a traditional layout at the front, there are substantial reception spaces either side of the hall. The drawing room is beautiful, with intricate coving, mouldings and bay windows allowing light to flood the room. Framing enchanting views of the stunning grounds, the windows act as living paintings, changing subtly with the seasons.
Across the hallway is the dining room. A wonderful space connected and open to the kitchen area ensuring the very best of modern living. This gorgeous space has windows to two sides allowing plenty of light to flood in and again enjoying views over the picturesque grounds. From here, you can catch sight and hear the sounds of the splashing water feature within the pond. The beautifully fitted English Oak handmade kitchen has been architecturally designed and complete with a complimentary central island and quartz work surfaces with a bevelled edge. A range of Gaggenau appliances to include a warming drawer and slow cooker, combi microwave oven, steam oven, oven, induction Bora hob with extractor and fridge. A pantry cupboard is also included.
The utility room has a fridge freezer and Miele washer and drier along with a door to the side of the property.
An outstanding reception and family room has been beautifully created from the estate’s original barn. This incredible space offers rustic character with a contemporary flair and is ideal to host gatherings, with full height picture windows and glazed doors opening out onto landscaped garden terraces. This impressive room is made for entertaining. With vaulted ceilings, a beautiful feature fireplace, exposed beams along with a striking curved staircase up to the intriguing mezzanine level, this room will be a talking point at the best of parties. It easily allows for entertaining indoors and has the ability to make sure gatherings can spill out onto the stunning gardens.
In addition to the main living spaces, there are two further reception rooms that are included in the main house, one is currently used as a gym and has patio doors out to the gardens and a further room used as a study, with the boiler room off. The interconnecting door leads to the annex type space. The annex has separate access and includes a living area, dressing room and shower room along with its own private parking and gardens. There are steps up to a mezzanine space which the vendor currently uses as a bedroom.
The superb staircase rises up to the first floor where there is a spacious landing and doors off to the bedroom suites. The principal bedroom commands a prime position at the front of the house, enjoying dual aspect views across those gorgeous grounds. This stunning space is complete with the dressing room of dreams, beautifully fitted with bespoke wardrobes, a storage island and central dressing table. From here a door opens onto the balcony at the front, a wonderful spot to wind down with a book, taking in your surroundings. The ensuite is also incredible, with an open walk in shower, double ended bath, twin wash basins set in a unit and a wc. All designed with relaxation in mind.
There are 3 further bedrooms on this floor, each with their own dressing room and ensuite. The staircase then rises further to the second floor where the fifth bedroom can be found and is likely ideal for guests. There is plenty of eaves storage and an ensuite facility.
The house further benefits from a cellar offering excellent storage space.
A double garage and open car port are found at the side of the house. A roof terrace and bar area have been thoughtfully designed above here, a highly sociable space, perfect for entertaining outdoors and enjoying the beauty of the grounds.
The property is set in 5.7 (2.3 ha) or thereabouts and offers generous levels of privacy. There are expanses of lawn encompassed by mature trees and beautifully landscaped areas. To the side of the house, stepping stones lead you to the ’wellness and leisure retreat’ of the property, featuring a sauna, a hot tub area and an outdoor summer house. Here, the current owners have installed their pizza oven. Porcelain tiled patios provide elegant spaces for outdoor dining and relaxation complimented by a stunning pond with water feature, a woodland walk that winds through the estate and a rear courtyard tucked within the grounds.
Adding a fascinating touch of history, the grounds are also home to the historic grave of a former housekeeper, a gentle reminder of Warton Hall’s rich heritage and the generations who have cared for it over the years.
There are two driveways to the property sweeping through the grounds . The service entrance provides access to the parking area at the front which wraps around to the rear drive, serving the annex or day to day access through the rear hall.
Brochures
Particulars- COUNCIL TAXA payment made to your local authority in order to pay for local services like schools, libraries, and refuse collection. The amount you pay depends on the value of the property.Read more about council Tax in our glossary page.
- Band: H
- PARKINGDetails of how and where vehicles can be parked, and any associated costs.Read more about parking in our glossary page.
- Yes
- GARDENA property has access to an outdoor space, which could be private or shared.
- Yes
- ACCESSIBILITYHow a property has been adapted to meet the needs of vulnerable or disabled individuals.Read more about accessibility in our glossary page.
- Ask agent
Lodge Lane, Lytham St. Annes, Lancashire
Add an important place to see how long it'd take to get there from our property listings.
__mins driving to your place
Get an instant, personalised result:
- Show sellers you’re serious
- Secure viewings faster with agents
- No impact on your credit score



Your mortgage
Notes
Staying secure when looking for property
Ensure you're up to date with our latest advice on how to avoid fraud or scams when looking for property online.
Visit our security centre to find out moreDisclaimer - Property reference GAR250331. The information displayed about this property comprises a property advertisement. Rightmove.co.uk makes no warranty as to the accuracy or completeness of the advertisement or any linked or associated information, and Rightmove has no control over the content. This property advertisement does not constitute property particulars. The information is provided and maintained by Armitstead Barnett, Covering Lancashire and Cumbria. Please contact the selling agent or developer directly to obtain any information which may be available under the terms of The Energy Performance of Buildings (Certificates and Inspections) (England and Wales) Regulations 2007 or the Home Report if in relation to a residential property in Scotland.
*This is the average speed from the provider with the fastest broadband package available at this postcode. The average speed displayed is based on the download speeds of at least 50% of customers at peak time (8pm to 10pm). Fibre/cable services at the postcode are subject to availability and may differ between properties within a postcode. Speeds can be affected by a range of technical and environmental factors. The speed at the property may be lower than that listed above. You can check the estimated speed and confirm availability to a property prior to purchasing on the broadband provider's website. Providers may increase charges. The information is provided and maintained by Decision Technologies Limited. **This is indicative only and based on a 2-person household with multiple devices and simultaneous usage. Broadband performance is affected by multiple factors including number of occupants and devices, simultaneous usage, router range etc. For more information speak to your broadband provider.
Map data ©OpenStreetMap contributors.
