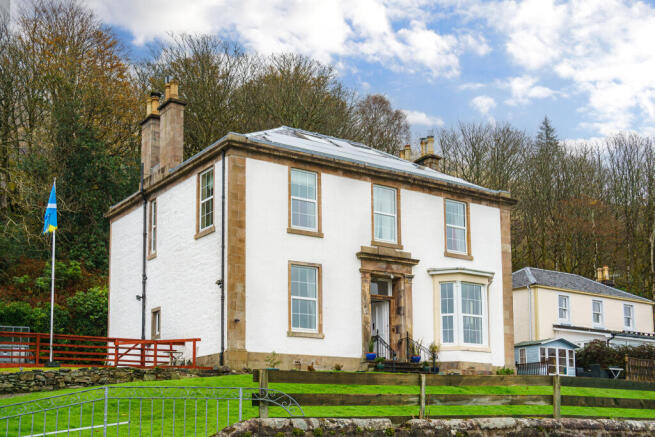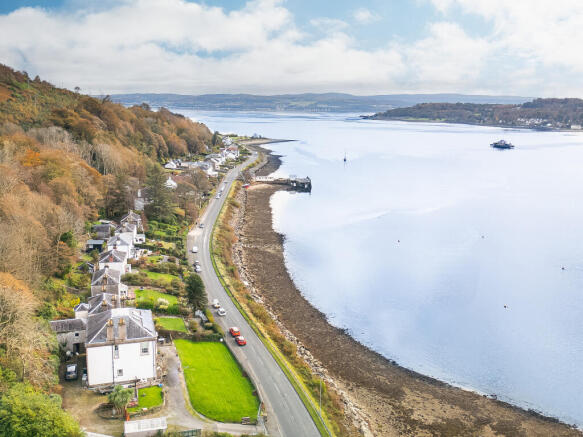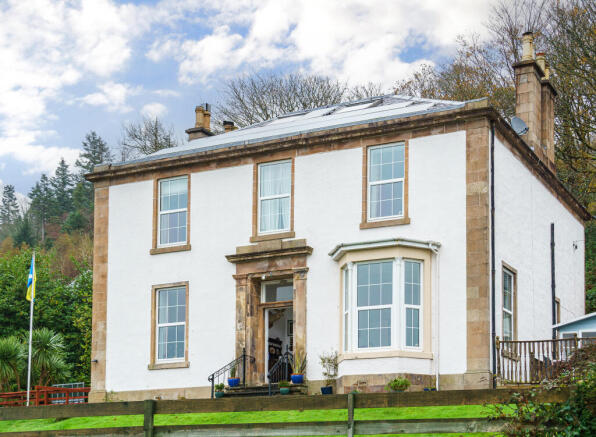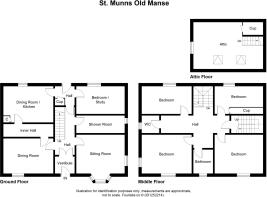5 bedroom detached house for sale
Shore Road, Kilmun, Argyll and Bute, PA23

- PROPERTY TYPE
Detached
- BEDROOMS
5
- BATHROOMS
2
- SIZE
Ask agent
- TENUREDescribes how you own a property. There are different types of tenure - freehold, leasehold, and commonhold.Read more about tenure in our glossary page.
Ask agent
Key features
- Historic Napier-Built Villa
- Four/Five Spacious Bedrooms
- Panoramic Holy Loch Vews
- Elegant Victorian Detailing
- Solar PV ~£1,200 p.a. Income
- Three Grand Public Rooms
- Two-Storey Stone Workshop
- Potential for Annex use
- Private Mooring Included
- Mature Landscaped Grounds
Description
St Munn’s Old Manse, Kilmun – a rare opportunity to acquire a truly distinguished residence and one of the West Coast’s most historically significant homes. Built circa 1830 by David Napier, founder of Kilmun Pier and the village itself, this remarkable three-storey villa enjoys a commanding, elevated position with sweeping, uninterrupted views across the shimmering waters of the Holy Loch towards Hunters Quay and Dunoon. A home of substance and grace, it retains all the grandeur of its Victorian origins – soaring ceilings, ornate cornices and elegant proportions – yet has been sensitively updated for contemporary living. Offering a flexible 4/5-bedroom layout, solar PV income, generous gardens and outbuildings with conversion potential, St Munn’s Old Manse is the perfect family home – a rare blend of heritage, comfort and breathtaking coastal beauty.
Area Description
Nestled on the banks of the Holy Loch, Kilmun is a tranquil village within Scotland’s first National Park. The area is famed for its scenic beauty and proximity to both coast and countryside, offering superb walking trails, sailing, and outdoor recreation. Nearby amenities include a village shop, pub, golf and bowling clubs, medical centre, and primary school. Dunoon lies just seven miles away, with ferries to Gourock providing swift connections to Glasgow and beyond. The Holy Loch Marina and local moorings make this a haven for sailing enthusiasts, while everyday conveniences remain within easy reach.
Accomodation
Ground Floor - Vestibule, Sitting Room, Dining Room, Bedroom 5/Study, Kitchen, Shower Room
Upper Floor – 4 Bedrooms, Bathroom, W/C
Attic Level – Attic Room with potential
Ground Floor
A grand flight of stone steps, bordered by elegant wrought-iron railings, leads to the imposing front entrance of St Munn’s Old Manse. Beyond the welcoming vestibule, a broad reception hallway sets a tone of timeless grace, its sweeping Victorian staircase drawing the eye upward. Three impressive public rooms radiate from the hall, each showcasing the home’s scale and refinement. The sitting room, a magnificent dual-aspect space, is bathed in natural light from its large bay and side casement windows, framing panoramic views across the Holy Loch and surrounding hillsides. Its impressive stone fireplace and substantial wood-burning stove provide a warm and atmospheric focal point. Adjacent, the dining room offers another elegant setting for entertaining, with traditional detailing and equally captivating loch views — a true gathering place for family and guests alike.
To the rear, the kitchen is both bright and practical, featuring a range cooker with double oven, generous workspace, and large windows overlooking the wooded embankment. A connecting utility hall provides space for additional appliances and storage, while maintaining the home’s sense of flow and functionality. Completing the ground floor, a study or fifth bedroom offers a peaceful retreat for work, reading, or guest accommodation, enjoying tranquil rear garden outlooks. A conveniently placed shower room, fitted with a walk-in shower, wash basin and WC, enhances everyday comfort.
This ground floor perfectly balances elegance and practicality — a welcoming and versatile living space designed for modern family life within an historic setting.
First Floor:
At the top of the staircase, a broad and bright upper landing welcomes you with a sense of space and symmetry. The layout features four double bedrooms, each positioned in a corner of the house — ensuring balanced light and privacy throughout. The four spacious double bedrooms are all large doubles with two to the front overlooking the Holy Loch and two to the rear.
A family bathroom with claw-footed hip bath, walk-in shower, WC and wash basin offers a level of comfort and luxury. There is a casement window to the front elevation with views to the Holy Loch and hills beyond.
A separate WC is off the upper landing and with the entire house offers Period detailing throughout.
Attic Level:
Expansive, light-filled attic with potential for further accommodation, subject to permissions. This open plan space has abundant under eaves storage and has the potential to be converted into a master suite with en suite bathroom and walk in dressing area (Subject To Permissions).
Exterior & Grounds
Set in mature, sloping gardens with lawns, trees, and private seating areas. Features include a front terrace overlooking the loch, a summerhouse, decked area, and a private mooring. Ample parking is provided via sweeping driveway and gated access, with level space, ideal for caravan or motorhome. There is also a detached garage which is currently used as a workshop. A fenced space to the side of the house and in the front of the two-storey former laundry offers a stone chipped area ideal for drying clothes.
The former laundry, a two-storey stone workshop, offers its own opportunities for expansion into either further accommodation for a multi-generation home (subject to permissions).
Dimensions
Ground Floor
Entrance Vestibule – 6′8″ × 8′0″ (2.04 m × 2.44 m)
Sitting Room – 22′2″ × 15′6″ (6.76 m × 4.72 m)
Dining Room – 15′4″ × 15′1″ (4.68 m × 4.61 m)
Study / Bedroom 5 – 15′4″ × 9′0″ (4.68 m × 2.75 m)
Kitchen – 13′3″ × 12′9″ (4.04 m × 3.89 m)
Rear Hall – 7′9″ × 4′0″ (2.37 m × 1.22 m)
Shower Room – 15′6″ × 5′0″ (4.72 m × 1.53 m)
First Floor
Landing – 11′5″ × 7′10″ (3.49 m × 2.40 m)
Bedroom 1 – 14′9″ × 15′4″ (4.49 m × 4.68 m)
Bedroom 2 – 17′5″ × 15′1″ (5.30 m × 4.60 m)
Bedroom 3 – 15′7″ × 14′6″ (4.76 m × 4.42 m)
Bedroom 4 – 15′4″ × 11′8″ (4.67 m × 3.56 m)
Bathroom – 10′10″ × 8′0″ (3.30 m × 2.43 m)
WC – 10′1″ × 3′0″ (3.08 m × 0.92 m)
Attic Level
Attic Room – 27′8″ × 21′6″ (8.44 m × 6.54 m)
Services
Mains water and drainage
Oil-fired central heating (Grant Vortex Pro Combi 36e)
Double-glazed UPVC windows
Solar PV panels with feed-in tariff
Council Tax
St Munn’s Old Manse is in Band F
Home Report
A copy of the Home Report is available on our website by clicking the "Get Home Report" button or by contacting Waterside Property.
Viewings
By appointment only with Waterside Property Ltd.
Offers
Offers to be submitted in Scottish legal terms to Waterside Property Ltd.
All information contained herein is believed to be accurate, however no warranty is given, and interested parties must satisfy themselves as to its accuracy.
EPC rating: E.- COUNCIL TAXA payment made to your local authority in order to pay for local services like schools, libraries, and refuse collection. The amount you pay depends on the value of the property.Read more about council Tax in our glossary page.
- Band: F
- PARKINGDetails of how and where vehicles can be parked, and any associated costs.Read more about parking in our glossary page.
- Driveway
- GARDENA property has access to an outdoor space, which could be private or shared.
- Private garden
- ACCESSIBILITYHow a property has been adapted to meet the needs of vulnerable or disabled individuals.Read more about accessibility in our glossary page.
- Ask agent
Energy performance certificate - ask agent
Shore Road, Kilmun, Argyll and Bute, PA23
Add an important place to see how long it'd take to get there from our property listings.
__mins driving to your place
Get an instant, personalised result:
- Show sellers you’re serious
- Secure viewings faster with agents
- No impact on your credit score
Your mortgage
Notes
Staying secure when looking for property
Ensure you're up to date with our latest advice on how to avoid fraud or scams when looking for property online.
Visit our security centre to find out moreDisclaimer - Property reference P973. The information displayed about this property comprises a property advertisement. Rightmove.co.uk makes no warranty as to the accuracy or completeness of the advertisement or any linked or associated information, and Rightmove has no control over the content. This property advertisement does not constitute property particulars. The information is provided and maintained by Waterside Property, Dunoon. Please contact the selling agent or developer directly to obtain any information which may be available under the terms of The Energy Performance of Buildings (Certificates and Inspections) (England and Wales) Regulations 2007 or the Home Report if in relation to a residential property in Scotland.
*This is the average speed from the provider with the fastest broadband package available at this postcode. The average speed displayed is based on the download speeds of at least 50% of customers at peak time (8pm to 10pm). Fibre/cable services at the postcode are subject to availability and may differ between properties within a postcode. Speeds can be affected by a range of technical and environmental factors. The speed at the property may be lower than that listed above. You can check the estimated speed and confirm availability to a property prior to purchasing on the broadband provider's website. Providers may increase charges. The information is provided and maintained by Decision Technologies Limited. **This is indicative only and based on a 2-person household with multiple devices and simultaneous usage. Broadband performance is affected by multiple factors including number of occupants and devices, simultaneous usage, router range etc. For more information speak to your broadband provider.
Map data ©OpenStreetMap contributors.




