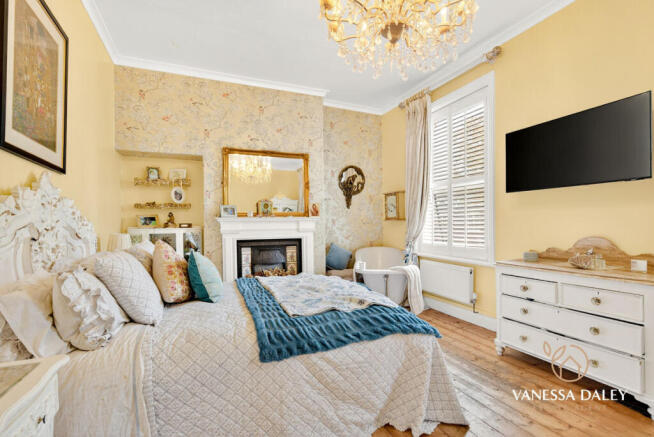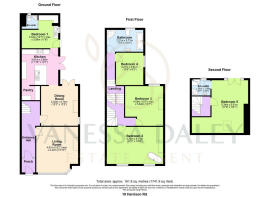
Harrison Road, Preston, PR2 9

- PROPERTY TYPE
Semi-Detached
- BEDROOMS
5
- BATHROOMS
3
- SIZE
Ask agent
- TENUREDescribes how you own a property. There are different types of tenure - freehold, leasehold, and commonhold.Read more about tenure in our glossary page.
Freehold
Key features
- Edwardian Home Over 1700 sq ft
- 5 Bed, 3 Bathrooms over 3 floors inc Ground floor studio with kitchenette
- Open plan dining kitchen
- 2 reception rooms
- Master bedroom with roll top bath
- Turn key with luxury decor and fittings throughout
- Highly desirable location close to schools and amenities
- Mediterranean inspired garden
- Driveway parking
- Ideal for multi-generational living
Description
Overall 5 bedrooms, 3 bathrooms and 2 receptions, so if you are looking for exceptional living space, ideal for upsizers or multi-generational living then this incredible home is well worth a view. With surprisingly spacious layout over 1700 sq ft of accommodation spread across three floors! So much more than meets the eye from that initial glance.
If we start with the location, Harrison Road is one of the desirable areas in the heart of Fulwood. A leafy street with that quiet suburban feeling and some beautiful homes. Within a short walk there are shops, amenities and some of the best primary and secondary schools in the area, making this a perfect choice for families. The motorway is easily accessible within a 5 minute drive as are all the road networks for making that journey to work.
With attractive kerb appeal, this home has a walled frontage with flagged walkway to the front entrance and a beautiful bay window. The flagged driveway has double gates to the side courtyard which could be opened for more parking if desired. Further on street parking for two cars.
The impressive entrance opens firstly to the vestibule with original Edwardian tiled flooring and step up with secondary door to the hallway. The grand ceilings with ornate coving elevate the space and a beautiful swan neck staircase leads to the first floor split level accommodation.
The first of two generous reception rooms has a wonderfully cosy yet spacious feeling with original flooring, feature fireplace housing a wood burning stove and large bay window to the front allowing the natural daylight to flood into the space. The bay window is fitted with high end shutter blinds.
The second living room is also generous and has built in storage to one wall ideal for families to grow into the space with open fireplace and ample space for a generous dining table, yet equally appealing as another sitting room. The double French doors are a great additional feature allowing further access to the garden where there is a Pergola with lighting ideal for using as an outdoor dining space. A great layout for those who like to entertain.
With an open archway to the kitchen, the space feels open yet still maintains the separate zoned areas. Individually designed and especially great for budding chefs this space has been designed to perfection with a central island with quartz Quartz worktop / island unit used as a breakfast bar with Quooker tap and water filter and Belfast sink. Additionally there is a superbly useful pantry in the corner. Built in appliances include a gas cooker, fridge freezer, washer dryer and dishwasher. Attractively decorated to bring the space to life and tiled floor.
In additional to the already incredible space, off the kitchen is a studio suite, ideal for independant living for a teenager or relative yet still remaining part of the main home. With wet room / bedroom and kitchenette utility space. A door opens to the garden too.
Lets talk about the garden.... a Mediterranean inspired haven of peace and tranquility. L-shaped with very little maintenance required. High quality stone paving, tiled seating area and a covered seating area make the area ideal for outdoor entertaining and dining.
All of the bedrooms to the first floor are spread out with a split level landing enhancing the space. My favourite spot is the master bedroom which was formerly two bedrooms (and easily changeable if needed) and now is a super sized space with two windows to the front elevation with fitted shutter blinds and working fireplace with wooden surround, stripped original flooring and a roll top bath. The owners Renaissance inspired furniture brings the room to life and gives it a chic boutique hotel suite ambience.
The other two bedrooms are also good double rooms and in other properties of this style the bedrooms are easily big enough to create an en-suite shower room as desired. A plus point with this home is the size of the family bathroom. Four piece and attractively presented to include deep fill bath and separate shower.
The top floor really is a space to get excited about. In my opinion ideal as a teenage haven as the space has a large double bedroom, with Juliet style balcony and floor to ceiling glass and there's en-suite shower room facilities too making it ideal living space for multi-generation living.
I am astonished by the versatility and size of this beautiful home and the owners unique style and colour choices really bring this Edwardian home to life.
Viewings are strictly by appointment, but don't wait too long to book as this home is not likely to be sitting on the market for long !
- COUNCIL TAXA payment made to your local authority in order to pay for local services like schools, libraries, and refuse collection. The amount you pay depends on the value of the property.Read more about council Tax in our glossary page.
- Band: D
- PARKINGDetails of how and where vehicles can be parked, and any associated costs.Read more about parking in our glossary page.
- Yes
- GARDENA property has access to an outdoor space, which could be private or shared.
- Yes
- ACCESSIBILITYHow a property has been adapted to meet the needs of vulnerable or disabled individuals.Read more about accessibility in our glossary page.
- Ask agent
Harrison Road, Preston, PR2 9
Add an important place to see how long it'd take to get there from our property listings.
__mins driving to your place
Get an instant, personalised result:
- Show sellers you’re serious
- Secure viewings faster with agents
- No impact on your credit score

Your mortgage
Notes
Staying secure when looking for property
Ensure you're up to date with our latest advice on how to avoid fraud or scams when looking for property online.
Visit our security centre to find out moreDisclaimer - Property reference RX655597. The information displayed about this property comprises a property advertisement. Rightmove.co.uk makes no warranty as to the accuracy or completeness of the advertisement or any linked or associated information, and Rightmove has no control over the content. This property advertisement does not constitute property particulars. The information is provided and maintained by Vanessa Daley Estates Limited, Preston. Please contact the selling agent or developer directly to obtain any information which may be available under the terms of The Energy Performance of Buildings (Certificates and Inspections) (England and Wales) Regulations 2007 or the Home Report if in relation to a residential property in Scotland.
*This is the average speed from the provider with the fastest broadband package available at this postcode. The average speed displayed is based on the download speeds of at least 50% of customers at peak time (8pm to 10pm). Fibre/cable services at the postcode are subject to availability and may differ between properties within a postcode. Speeds can be affected by a range of technical and environmental factors. The speed at the property may be lower than that listed above. You can check the estimated speed and confirm availability to a property prior to purchasing on the broadband provider's website. Providers may increase charges. The information is provided and maintained by Decision Technologies Limited. **This is indicative only and based on a 2-person household with multiple devices and simultaneous usage. Broadband performance is affected by multiple factors including number of occupants and devices, simultaneous usage, router range etc. For more information speak to your broadband provider.
Map data ©OpenStreetMap contributors.





