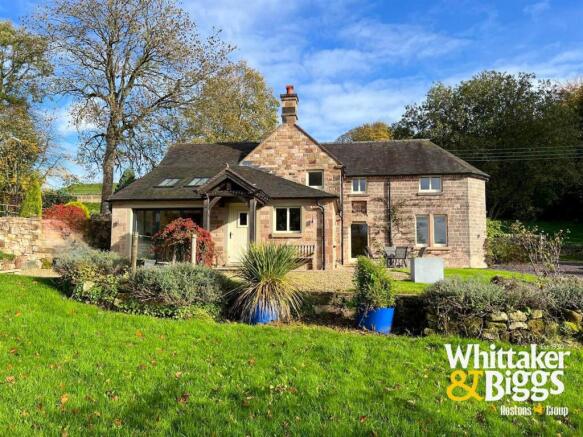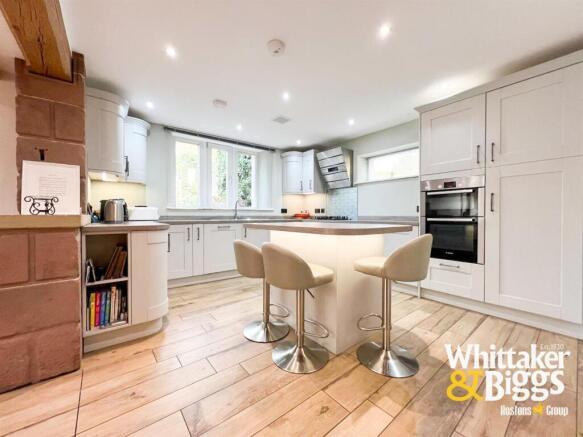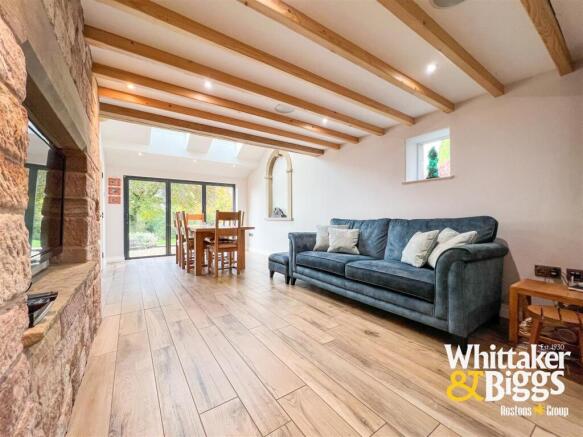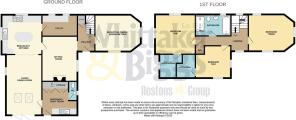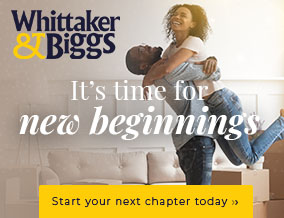
Sutherland Road, Longsdon, ST9 9QD

- PROPERTY TYPE
Detached
- BEDROOMS
4
- BATHROOMS
1
- SIZE
1,610 sq ft
150 sq m
- TENUREDescribes how you own a property. There are different types of tenure - freehold, leasehold, and commonhold.Read more about tenure in our glossary page.
Freehold
Key features
- "House for life" design — long-term sustainability and comfort in a quiet village setting
- Fabric-first focus (prioritizing insulation and airtightness over renewables)
- 98% of thermal bypass removed at reveals and junctions
- Whole-house MVHR (92% heat recovery) — prevents mould, condensation, and supplies fresh warm air
- 24 data points throughout, occupancy sensors in walkways and entrances
- Ducting in place for electric gates and EV car charging
- A unique opportunity to purchase one of the healthiest, lowest-energy 17th-century homes in the UK, expertly restored by a certified Retrofit Coordinator to PassivHaus EnerPHit standards
Description
Set in a quiet village with stunning countryside views, the property spans approximately 1,609 square feet. Renovation under a certified Retrofit Coordinator has ensured a fabric-first approach, prioritising insulation and airtightness. Thermal bypasses have been eliminated, creating a warm, comfortable, and efficient home year-round.
The interior features two spacious reception rooms and an open-plan living, dining, and breakfast kitchen, filled with natural light and connected to a west-facing garden. Ground-floor porcelain flooring, exposed stone, brick, and timber detailing combine practicality with historic charm. Upstairs, three double bedrooms provide flexibility, with two fully plumbed potential en-suites and an additional bedroom to the ground floor.
The home benefits from a whole-house MVHR system, underfloor heating, a room-sealed log burner, and health-conscious, low-EMF, low-formaldehyde materials. Modern conveniences include 24 data points, occupancy sensors, and ducting for future EV charging or gates. The ground floor is wheelchair-friendly, with the pantry suitable for conversion to a wet room.
Outside, the large garden provides space for relaxation and entertaining, with ample parking for multiple vehicles.
The technical information and specifications included in this listing have been provided by the vendors. W&B have not seen any supporting documentation or evidence to verify these details, and should be treated as vendor-provided information only.
Ground Floor -
Entrance / Boot Room - 3.57 x 2.68 (11'8" x 8'9") - Wood door to the frontage, wood triple glazed window to the frontage, built in storage housing the Worcester boiler, base units, stainless steel sink and drainer, chrome mixer tap, water and energy saving hot water tap, exposed brick, ceiling beam, inset ceiling spotlights, under floor heating, motion sensor lighting.
Wc - 1.93 x 0.88 (6'3" x 2'10") - Wood triple glazed window to the side aspect, concealed cistern low level WC with motion sensor flush, wall mounted wash hand basin, chrome mixer tap, water and energy saving hot water tap, inset ceiling spotlights, exposed brick, tiled floor, under floor heating, motion sensor lighting.
Dining / Living Room - 6.37 x 3.61 (20'10" x 11'10") - Thermally broken aluminium triple glazed bi fold doors to the frontage, two Fakro skylights, wood triple glazed under to the side aspect, ceiling beams, exposed stone wall, under floor heating, built in speakers.
Breakfast Kitchen - 4.06 x 3.68 (13'3" x 12'0") - Wood triple glazed window to the side aspect, wood triple glazed window to the rear, units to the base and eye level, Island unit, Bosch gas hob, Bosch electric fan assisted oven and separate grill, AEG extractor hood, stainless steel sink and a half with drainer, chrome mixer tap, water and energy saving hot water tap, integral Bosch dishwasher, integral larder fridge, inset ceiling spotlights, under floor heating, built in speakers.
Sitting Room - 4.27 x 3.64 (14'0" x 11'11") - Wood triple glazed window to the side aspect, log burner, stone hearth with feature eyelid led lighting, wood mantle, exposed brick, ceiling beams, inset ceiling spotlights, under floor heating.
Utility Room - 3.79 x 1.88 (12'5" x 6'2") - Two wood triple glazed windows to the rear, space and plumbing for a washing machine, space for a tumble dryer, base units, inset ceiling spotlights, under floor heating (suitable for wet room conversion).
Hallway - 3.92 x 1.75 (12'10" x 5'8") - Wood triple glazed door to the frontage, stairs to the first floor, understairs storage cupboard, exposed stone, ceiling beams, inset ceiling spotlights, under floor heating, motion sensor lighting.
Reception Three / Bedroom Four - 4.62 x 3.94 max measurement (15'1" x 12'11" max me - Wood triple glazed window to the frontage, wood triple glazed window to the side aspect, ceiling beams, underfloor heating, wiring in place for built in speakers.
First Floor -
Landing - Wood triple glazed window to the frontage, wood triple glazed window to the rear, radiator, inset ceiling spotlights, loft hatch, airing cupboard, motion sensor lighting.
Bedroom One - 4.12 x 3.89 (13'6" x 12'9") - Wood triple glazed window to the rear, wood triple glazed window to the side aspect, two radiators, inset ceiling spotlights.
En-Suite One / Walk-In Wardrobe - 2.34 x 2.30 max measurement (7'8" x 7'6" max measu - Wood triple glazed window to the side aspect, plumbing for an en suite (no fitments in place) wiring in place for electric under floor heating. Currently utilised as a walk-wardrobe.
Bedroom Two - 3.59 x 3.57 (11'9" x 11'8") - Wood triple glazed window to the frontage, wood triple glazed window to the side aspect, radiator, inset ceiling spotlights.
En-Suite Two / Walk-In Wardrobe - 2.32 x 1.66 max measurement (7'7" x 5'5" max measu - Plumbing for an en suite (no fitments in place), wiring in place for electric under floor heating, sun tunnel. Currently utilised as a walk-wardrobe.
Bedroom Three - 4.62 x 3.91 max measurement (15'1" x 12'9" max mea - Wood triple glazed window to the frontage, wood triple glazed window to the side aspect, radiator, inset ceiling spotlights.
Bathroom - 3.89 x 1.60 (12'9" x 5'2") - Wood triple glazed window to the rear, double ended bath, chrome mixer tap, water and energy saving hot water tap, vanity volcanic rock wash hand basin, chrome waterfall mixer tap, water and energy saving hot water tap, walk-in shower enclosure, chrome fitments, rainfall shower head, concealed cistern low level WC with motion sensor flush, chrome ladder radiator, inset ceiling spotlights, tiled floor, under floor heating, motion sensor lighting.
Loft - Boarded, pull-down-ladder, lighting.
Externally - Shale driveway, paved patio, gravelled area, area laid to lawn, mature trees and shrubs, views of the surrounding coutryside. Future EV charging and electric gates.
Technical Information - Construction & Performance -
•98% of thermal bypass removed at reveals and junctions
•Insulation & Materials:
•Minimal use of petrochemical insulants
•Cork-insulated plaster walls
•Clay paint over lime finishes
•Triple-glazed windows
•Heating & Ventilation:
•Underfloor heating to ground floor
•Whole-house MVHR (92% heat recovery) — prevents mould, condensation, and supplies fresh warm air
•Room sealed feature log burner with insulated flue
________________________________________
Health & Environmental Design -
•Low EMFs
•Low formaldehyde materials
•No carcinogenic fire retardants on exposed joists and oak beams
•Water- and energy-saving hot water taps
•"House for life" design — long-term sustainability and comfort
________________________________________
Features & Finishes -
•Feature stone, brick and plaster walls
•Porcelain plank flooring (ground floor)
•Oak porch
•24 data points throughout
•Occupancy sensors in walkways and entrances
•Ducting in place for electric gates and EV car charging
________________________________________
Accessibility & Adaptability -
•Wheelchair-friendly ground floor
•Pantry space suitable for conversion into a wet room.
A unique opportunity to purchase one of the healthiest, lowest-energy 17th-century homes in the UK — expertly restored by a certified Retrofit Coordinator to PassivHaus EnerPHit standards, combining historical charm with cutting-edge energy performance and modern living comfort.
Aml Regulations - We are required by law to conduct anti-money laundering checks on all those buying a property. Whilst we retain responsibility for ensuring checks and any ongoing monitoring are carried out correctly, the initial checks are carried out on our behalf by Movebutler. You will receive a link via email from Movebutler once you have had an offer accepted on a property you wish to buy. The cost of these checks is £30 (incl. VAT) per buyer, which covers the cost of obtaining relevant data and any manual checks and monitoring which might be required. This fee will need to be paid by you in advance, ahead of us issuing a memorandum of sale, directly to Movebutler, and is non-refundable.
Brochures
Sutherland Road, Longsdon, ST9 9QDBrochure- COUNCIL TAXA payment made to your local authority in order to pay for local services like schools, libraries, and refuse collection. The amount you pay depends on the value of the property.Read more about council Tax in our glossary page.
- Band: F
- PARKINGDetails of how and where vehicles can be parked, and any associated costs.Read more about parking in our glossary page.
- Driveway
- GARDENA property has access to an outdoor space, which could be private or shared.
- Yes
- ACCESSIBILITYHow a property has been adapted to meet the needs of vulnerable or disabled individuals.Read more about accessibility in our glossary page.
- Wide doorways
Sutherland Road, Longsdon, ST9 9QD
Add an important place to see how long it'd take to get there from our property listings.
__mins driving to your place
Get an instant, personalised result:
- Show sellers you’re serious
- Secure viewings faster with agents
- No impact on your credit score
Your mortgage
Notes
Staying secure when looking for property
Ensure you're up to date with our latest advice on how to avoid fraud or scams when looking for property online.
Visit our security centre to find out moreDisclaimer - Property reference 34259928. The information displayed about this property comprises a property advertisement. Rightmove.co.uk makes no warranty as to the accuracy or completeness of the advertisement or any linked or associated information, and Rightmove has no control over the content. This property advertisement does not constitute property particulars. The information is provided and maintained by Whittaker & Biggs, Leek. Please contact the selling agent or developer directly to obtain any information which may be available under the terms of The Energy Performance of Buildings (Certificates and Inspections) (England and Wales) Regulations 2007 or the Home Report if in relation to a residential property in Scotland.
*This is the average speed from the provider with the fastest broadband package available at this postcode. The average speed displayed is based on the download speeds of at least 50% of customers at peak time (8pm to 10pm). Fibre/cable services at the postcode are subject to availability and may differ between properties within a postcode. Speeds can be affected by a range of technical and environmental factors. The speed at the property may be lower than that listed above. You can check the estimated speed and confirm availability to a property prior to purchasing on the broadband provider's website. Providers may increase charges. The information is provided and maintained by Decision Technologies Limited. **This is indicative only and based on a 2-person household with multiple devices and simultaneous usage. Broadband performance is affected by multiple factors including number of occupants and devices, simultaneous usage, router range etc. For more information speak to your broadband provider.
Map data ©OpenStreetMap contributors.
