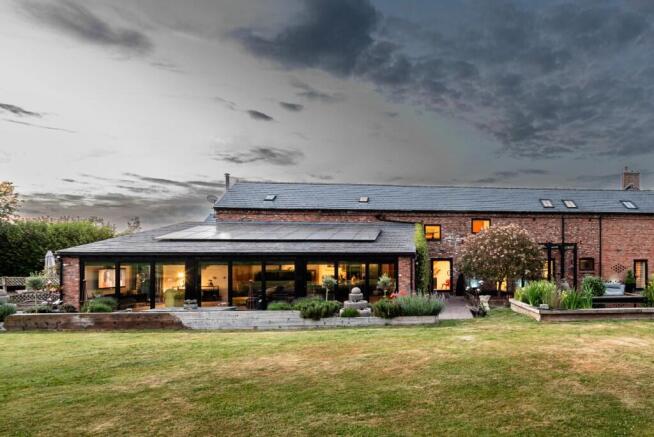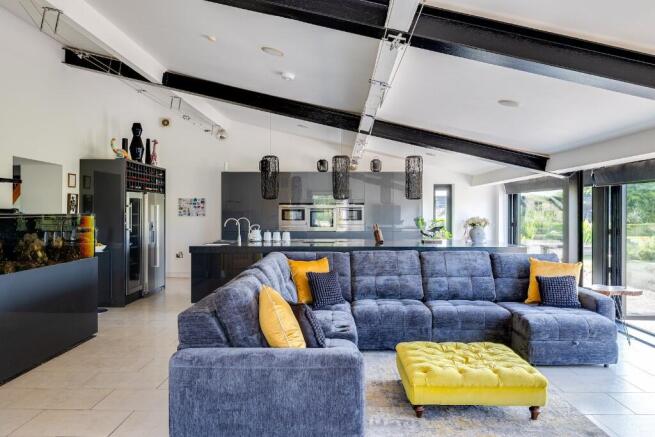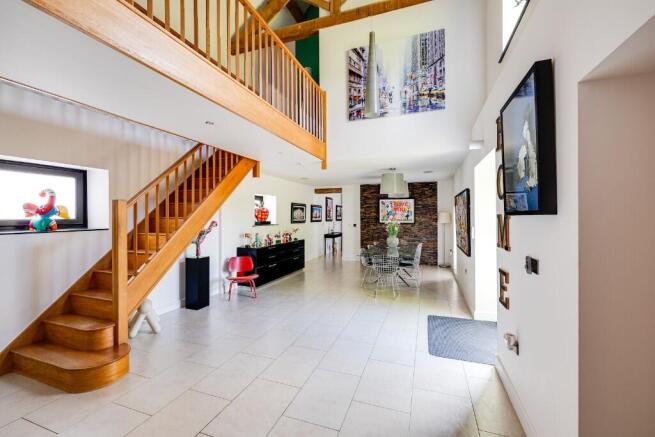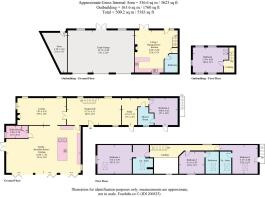
The Drift House, Burland Green, Burland, Nantwich, Cheshire

- PROPERTY TYPE
Detached
- BEDROOMS
5
- BATHROOMS
5
- SIZE
3,617 sq ft
336 sq m
- TENUREDescribes how you own a property. There are different types of tenure - freehold, leasehold, and commonhold.Read more about tenure in our glossary page.
Freehold
Key features
- Underfloor heating both upstairs and downstairs
- Multi-generational living arrangements
- Fully converted 15 years ago to contemporary living accommodation
- Brand new annex over two levels set away from main house
- Individual heating control panel in each room
- Access for wheelchair users on lower level
Description
For those who crave light, land and a home that offers space to breathe and grow, The Drift House calls, from the peaceful Cheshire village of Burland.
The entrance hall at The Drift House immediately sets the tone: expansive, architectural, and drenched in natural light. Vaulted to the roof with exposed trusses and a striking bridge walkway connecting the two wings of the home, the space feels as much like a gallery as it does a family living space.
Pale ceramic tiles warmed by underfloor heating run underfoot, a feature echoed throughout the home, while bespoke handmade lighting adds warmth against the crisp white décor. A full intelligent lighting system allows zoned moods to be created throughout, at the touch of a button. Currently arranged as a dining hall, the scale and centrality of this space offer great flexibility.
At the heart of the home lies the expansive kitchen-dining-family room, a soaring, light-filled space that embodies the blend of modern comfort and rural rusticity found throughout The Drift House. Originally fronted with solid glass, it is now fitted with a full wall of bifolding doors, three vast openings fold back completely to connect the entire living space to the sculpted gardens, water features and dining areas beyond, creating a seamless flow between inside and out. The kitchen balances warmth and innovation: a modern oak design is paired with exposed RSJs and subtle industrial touches, fusing tradition and contemporary style with flair. At its centre, a vast island stretches out, complete with a double sink and large induction hob. Integrated appliances include a steam oven, main oven, combi multifunction oven, two warming drawers, dishwasher and a sleek American fridge-freezer with chiller, flanked by a bespoke wraparound wine rack. The breakfast bar, seats six with ease, ensuring you can connect over homework, lunchtime prep and morning cuppas.
The utility room is spacious and practical, while the homes multi-zone heating is controlled from here, with three separate panels allowing each area to be individually set for comfort and efficiency.
The snug is a cosy yet spacious autumn-winter lounge for the cooler months with a dedicated media wall and feature slate wall with log burning stove. A private, peaceful study is the perfect place to work from home whilst remaining connected. This room could also serve as a snug for multigenerational living, positioned next to the accessible downstairs fourth bedroom with its tactile original exposed beams and brick wall with arched alcoves. There is also a Jack 'n' Jill bathroom, with walk-in shower, wash basin, WC and heated towel radiator.
From the entrance hall, ascend the oak stairs up to the gallery landing. At the farthest end of the landing, access the master bedroom via its walk-through, boutique chic ensuite, with a wide countertop with wash basin and built in storage on the right, opening up to the large walk-in shower and freestanding bathtub opposite.
The best views in the house can be enjoyed from bedroom three, a spacious double with vaulted ceiling embellished in beams. Wake up to views over the paddock and countryside before refreshing in the shower room ensuite with large bath containing shower head attachment.
Privately positioned at the far end of the landing is bedroom two, a quiet and self-contained room offering a sense of independence and detachment from the wider flow of the bedrooms. With its own spacious shower room and separate entrance via a set of stairs from the outside, it can be reached without passing through the main house - offering much flexibility of use.
Externally
Set within approximately 6.5 acres, the gardens and grounds at The Drift House are a true extension of the home, elegantly landscaped, carefully considered and designed to amplify the enjoyment of everyday living.
A turning circle directly in front of the annexe and triple garage allows for easy access, with the garaging itself providing comfortable parking for four cars, while the driveway comfortably accommodates double figures. A classic five-bar gate leads into the courtyard beyond.
To the rear, the garden unfolds in a series of distinct but connected spaces: structured box hedging wraps around a central lawn; a raised stone pond brims with planting in view of a pergola-topped relaxation area; and a bespoke dining zone with timber bench seating is flanked by raised beds and contemporary water features, independently controlled from the kitchen.
At every turn, this garden is designed to delight, in a tranquil and low maintenance manner - from blossom trees and box-hedging to sunshine and stillness, all accessible from every ground-floor room, making the outdoors an integral part of everyday life.
Beyond the formal garden, two hedge-lined fields extend the sense of space and seclusion. One has its own separate access from the road, with internal gates allow the two to be joined, ideal for equestrian use or grazing. There's also scope to install stables or a dedicated unit for a car collection, offering real potential for future lifestyle or leisure needs.
The Annexe
Created from scratch by the current owner is the annexe, an elegant and entirely self-contained living space tucked within the extended triple garage building. With its own private entrance and French doors opening to the courtyard, it offers independence without compromise, perfect for visiting family, growing teens, or as a beautifully appointed Airbnb.
Open-plan and airy, with laminate flooring and a log-burning fire setting a warm, relaxed tone, the annexe features; a cosy light-filled living room; kitchen; separate, luxurious bathroom; double bedroom. The accomodation resonates with light thanks to high-level windows and a quaint porthole that frames views across the countryside. With its own water, heating and electric supply, the annexe functions entirely independently.
Local Information
With walks in abundance on the doorstep, close to the Shropshire Union Canal and on the cusp of the thriving East Cheshire town of Nantwich, Burland is the perfect bridge between country living and city convenience.
Just five minutes away, the market town of Nantwich provides everything needed day to day, with a thriving high street full of independent shops, cosy cafés, restaurants and a thriving arts scene.
For more extensive retail, culture and dining, Chester and Tarporley are both within comfortable reach, with their own distinct high streets, from Chester's ancient cobbles and Rows to Tarporley's trendy boutique shops and bars.
Families are well catered for, with a number of well-regarded schools nearby. Bunbury's popular primary is just 2.5 miles away, while Tarporley High and Bishop Heber both have strong reputations at secondary level. For independent options, The Grange, Abbey Gate College, and Kings and Queens in Chester all lie within the wider catchment.
When it comes to connectivity, The Drift House delivers is ideal for commuters. Nantwich station links easily to Crewe -a major rail hub with fast connections across the UK - while the M6, Manchester and Liverpool airports are all accessible in under an hour.
Balancing the bliss of countryside calm with the ease of modern connection, The Drift House is a home designed for living well. Light-filled, spacious and supremely flexible, whether hosting leisurely summer lunches in the garden, watching the seasons shift across the paddocks, or welcoming family to stay in the self-contained annexe, The Drift House is a home in which to settle, stretch out, soak up the sunshine and savor everything homelife has to offer.
Wayleaves, Easements & Rights of Way
The property is being sold subject to all existing wayleaves, easements and rights of way, whether or not specified within the sales particulars.
Brochures
Brochure- COUNCIL TAXA payment made to your local authority in order to pay for local services like schools, libraries, and refuse collection. The amount you pay depends on the value of the property.Read more about council Tax in our glossary page.
- Ask agent
- PARKINGDetails of how and where vehicles can be parked, and any associated costs.Read more about parking in our glossary page.
- Yes
- GARDENA property has access to an outdoor space, which could be private or shared.
- Yes
- ACCESSIBILITYHow a property has been adapted to meet the needs of vulnerable or disabled individuals.Read more about accessibility in our glossary page.
- Ask agent
The Drift House, Burland Green, Burland, Nantwich, Cheshire
Add an important place to see how long it'd take to get there from our property listings.
__mins driving to your place
Get an instant, personalised result:
- Show sellers you’re serious
- Secure viewings faster with agents
- No impact on your credit score
Your mortgage
Notes
Staying secure when looking for property
Ensure you're up to date with our latest advice on how to avoid fraud or scams when looking for property online.
Visit our security centre to find out moreDisclaimer - Property reference thedrifthousecurrans. The information displayed about this property comprises a property advertisement. Rightmove.co.uk makes no warranty as to the accuracy or completeness of the advertisement or any linked or associated information, and Rightmove has no control over the content. This property advertisement does not constitute property particulars. The information is provided and maintained by Finest, London. Please contact the selling agent or developer directly to obtain any information which may be available under the terms of The Energy Performance of Buildings (Certificates and Inspections) (England and Wales) Regulations 2007 or the Home Report if in relation to a residential property in Scotland.
*This is the average speed from the provider with the fastest broadband package available at this postcode. The average speed displayed is based on the download speeds of at least 50% of customers at peak time (8pm to 10pm). Fibre/cable services at the postcode are subject to availability and may differ between properties within a postcode. Speeds can be affected by a range of technical and environmental factors. The speed at the property may be lower than that listed above. You can check the estimated speed and confirm availability to a property prior to purchasing on the broadband provider's website. Providers may increase charges. The information is provided and maintained by Decision Technologies Limited. **This is indicative only and based on a 2-person household with multiple devices and simultaneous usage. Broadband performance is affected by multiple factors including number of occupants and devices, simultaneous usage, router range etc. For more information speak to your broadband provider.
Map data ©OpenStreetMap contributors.





