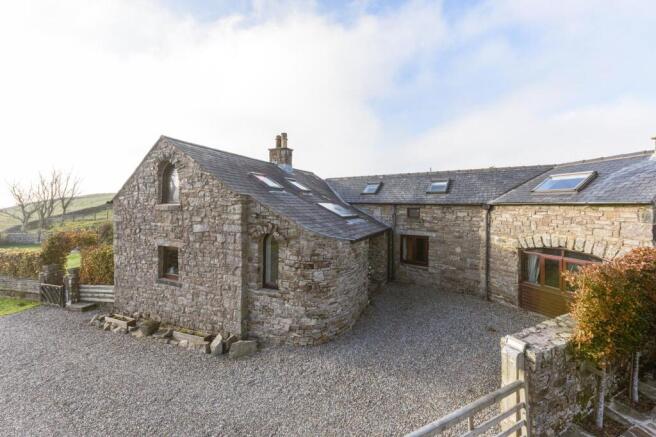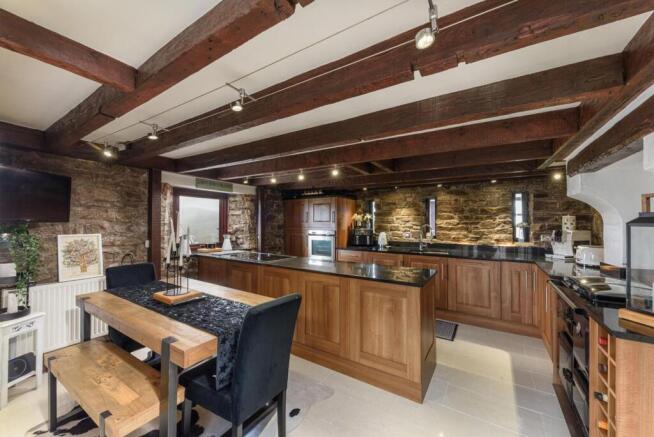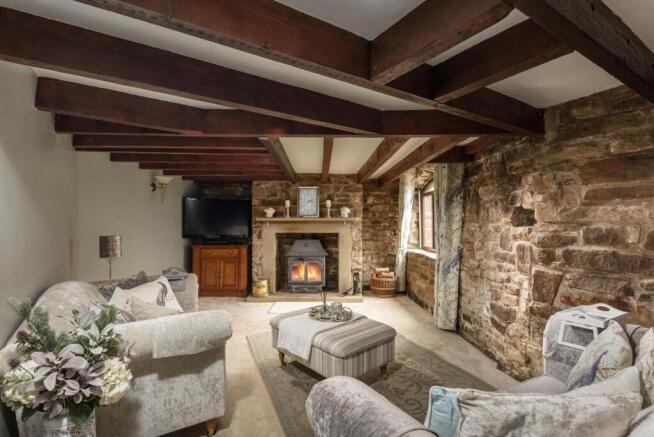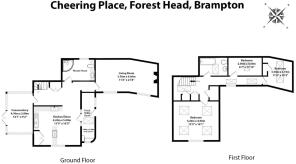
Cheering Place, Forest Head, Brampton, Cumbria

- PROPERTY TYPE
Barn Conversion
- BEDROOMS
3
- BATHROOMS
2
- SIZE
1,238 sq ft
115 sq m
- TENUREDescribes how you own a property. There are different types of tenure - freehold, leasehold, and commonhold.Read more about tenure in our glossary page.
Freehold
Key features
- Natural Stone Barn Conversion
- Recently Renovated
- Planning Permission Granted for Extension
- Panoramic Countryside Views
- Tranquil Rural Location
- Easy Access to Local Amenities & The A69
Description
Accommodation in Brief
Ground Floor
Entrance Porch/Kitchen/Diner | Conservatory | Living Room | Shower Room
First Floor
Three Double Bedrooms | Family Bathroom
Externally
Driveway | Timber Garage | Shed | Garden
The Property
Cheering Place is a truly unique natural stone barn conversion set high on Whinney Fell, within the North Pennines Area of Outstanding Natural Beauty, with uninterrupted, far reaching views that roll across Saddleback Fell towards the Lake District. The setting feels calm and tucked away, yet Brampton, Talkin Tarn and the A69 are within easy reach. Inside, the house honours its barn origins, retaining natural stone and exposed beams while introducing a thoughtful modern specification. A property of this character and outlook is rare, the sort that buyers wait for. There is further potential too, with planning permission for two storey additions, a sunroom with an en-suite bedroom above to the side, and a gym with a first-floor office to the rear, together taking the accommodation to four bedrooms and adding flexible space for work and leisure.
Everyday access is via a generous entrance porch with a stone flagged floor, arched window and exposed stonework. Fitted shelving and timber worktop provide useful utility space with room for laundry appliances. A plumbed dog wash with spray attachment and floor drain makes muddy returns simple. From here, you step into the kitchen and dining room. Here, bespoke cabinetry and polished granite worktops are against exposed stone walls beneath deep stained beams. A long central island provides excellent preparation and serving space, while a Rayburn range oven is set within a recessed arch, gives a traditional focal point alongside the modern specification. There is also ample room for a large dining table set comfortably beside the island, ideal for relaxed weekday dinners and easy weekend entertaining.
The kitchen opens to a reception hall, where the staircase rises to the first floor, and circulation continues to the rest of the ground floor, including a contemporary shower room and two reception spaces. One is a large, insulated conservatory with three elevations of glazing that take in the panorama and open directly to the garden. The other is a welcoming sitting room, carrying through the character of the original barn. A wide stone fireplace houses a multi-fuel stove, and exposed beams add warmth and texture overhead. The proportions allow for generous seating and reading areas, while deep set windows look out over the surrounding countryside.
On the first floor, the spacious landing with fitted wardrobes is currently arranged to include a useful study area arranged for home working. The principal bedroom sits beneath exposed trusses and enjoys a second multi-fuel burning stove for winter comfort. Two further double bedrooms each have rooflights and views of the fells, and the family bathroom is neatly appointed with a bath, overhead shower and practical cabinetry. The arrangement feels coherent and ready to enjoy from day one, with clear scope to realise the consented extensions if desired.
Externally
The south and west facing plot has been arranged to make the most of the outlook and the dark sky setting. Broad lawns run out from the house to a natural, stone-edged pond that draws in wildlife. Native hedging and drystone boundaries soften into open moorland and RSPB land, with regular sightings of birds of prey and deer. Close to the house there are practical areas for pots and seating, easy spots for morning coffee by the conservatory and relaxed suppers as the sun drops to the west. The outlook is largely rural, with open countryside in view, and sheltered corners out of the prevailing wind make the garden usable through the seasons. A gravelled drive provides parking for three to four cars and leads to a detached garage.
Agents Note
Approximately 3.32 acres of additional land is available by separate negotiation, located a short distance away and in view of the property.
Granted Planning Permission REF: 14/0084
Demolition of existing sunroom; erection of single storey extension to front elevation to provide porch & utility room; two storey extension to side elevation to provide sunroom on ground floor with 1no. En-suite bedroom above; two storey extension to rear elevation to provide gym on ground floor with office above.
Local Information
Cheering Place is located just outside the village of Talkin, a small village in Cumbria best known for its proximity to Talkin Tarn Country Park and the picturesque tarn itself. The village has a traditional country pub. Close by is the thriving market town of Brampton which offers excellent local amenities with a good range of shops, Post Office, chemist, hairdressers, art gallery, GP practice, opticians, dental surgeries and a large community centre hosting many clubs and societies. The surrounding countryside offers excellent walks at Talkin Tarn Country Park, Gelt Woods and the RSPB Geltsdale nature reserve nearby. There are circular walks with stunning views directly from the property, and slightly further afield historic Hadrian’s Wall lies to the north, the Solway Firth to the west, and both the Lake District National Park and the North Pennines AONB are within easy reach.
For schooling there are primary schools in several surrounding villages, as well as nursery and primary schools in Brampton and Lanercost, whilst William Howard School offers secondary education. Queen Elizabeth Grammar School in Penrith and Austin Friars school in Carlisle also offer excellent alternatives for secondary schooling.
Carlisle is within easy reach and offers a comprehensive range of social, leisure, retail and cultural opportunities and an attractive pedestrian area, along with an impressive cathedral and castle. The property is well positioned for access to the M6 for onward travel north and south, while the A69 provides easy access to Newcastle in the east. Brampton Junction rail station offers cross-country services between Newcastle and Carlisle, while the stations in Carlisle and Newcastle provide excellent main line services to major UK cities north and south.
Approximate Mileages
Talkin 1.6 miles | Brampton 4.7 miles | Carlisle City Centre 11.5 miles | Penrith 21.8 miles | Newcastle International Airport 47.3 miles
Services
The property is connected to mains electricity and water, with drainage to a septic tank. Heating is oil-fired, with underfloor heating to the entrance porch/utility area.
Tenure
Freehold
Council Tax
Band B
Wayleaves, Easements & Rights of Way
The property is being sold subject to all existing wayleaves, easements and rights of way, whether or not specified within the sales particulars.
Agents Note to Purchasers
We strive to ensure all property details are accurate, however, they are not to be relied upon as statements of representation or fact and do not constitute or form part of an offer or any contract. All measurements and floor plans have been prepared as a guide only. All services, systems and appliances listed in the details have not been tested by us and no guarantee is given to their operating ability or efficiency. Please be advised that some information may be awaiting vendor approval.
Submitting an Offer
Please note that all offers will require financial verification including mortgage agreement in principle, proof of deposit funds, proof of available cash and full chain details including selling agents and solicitors down the chain. To comply with Money Laundering Regulations, we require proof of identification from all buyers before acceptance letters are sent and solicitors can be instructed.
Disclaimer
The information displayed about this property comprises a property advertisement. Finest Properties strives to ensure all details are accurate; however, they do not constitute property particulars and should not be relied upon as statements of fact or representation. All information is provided and maintained by Finest Properties.
EPC Rating: E
Brochures
Brochure- COUNCIL TAXA payment made to your local authority in order to pay for local services like schools, libraries, and refuse collection. The amount you pay depends on the value of the property.Read more about council Tax in our glossary page.
- Band: B
- PARKINGDetails of how and where vehicles can be parked, and any associated costs.Read more about parking in our glossary page.
- Yes
- GARDENA property has access to an outdoor space, which could be private or shared.
- Private garden
- ACCESSIBILITYHow a property has been adapted to meet the needs of vulnerable or disabled individuals.Read more about accessibility in our glossary page.
- Ask agent
Cheering Place, Forest Head, Brampton, Cumbria
Add an important place to see how long it'd take to get there from our property listings.
__mins driving to your place
Get an instant, personalised result:
- Show sellers you’re serious
- Secure viewings faster with agents
- No impact on your credit score
Your mortgage
Notes
Staying secure when looking for property
Ensure you're up to date with our latest advice on how to avoid fraud or scams when looking for property online.
Visit our security centre to find out moreDisclaimer - Property reference 22945219-a529-45a2-8104-6a4b7844675e. The information displayed about this property comprises a property advertisement. Rightmove.co.uk makes no warranty as to the accuracy or completeness of the advertisement or any linked or associated information, and Rightmove has no control over the content. This property advertisement does not constitute property particulars. The information is provided and maintained by Finest, Cumbria & The Lakes. Please contact the selling agent or developer directly to obtain any information which may be available under the terms of The Energy Performance of Buildings (Certificates and Inspections) (England and Wales) Regulations 2007 or the Home Report if in relation to a residential property in Scotland.
*This is the average speed from the provider with the fastest broadband package available at this postcode. The average speed displayed is based on the download speeds of at least 50% of customers at peak time (8pm to 10pm). Fibre/cable services at the postcode are subject to availability and may differ between properties within a postcode. Speeds can be affected by a range of technical and environmental factors. The speed at the property may be lower than that listed above. You can check the estimated speed and confirm availability to a property prior to purchasing on the broadband provider's website. Providers may increase charges. The information is provided and maintained by Decision Technologies Limited. **This is indicative only and based on a 2-person household with multiple devices and simultaneous usage. Broadband performance is affected by multiple factors including number of occupants and devices, simultaneous usage, router range etc. For more information speak to your broadband provider.
Map data ©OpenStreetMap contributors.






