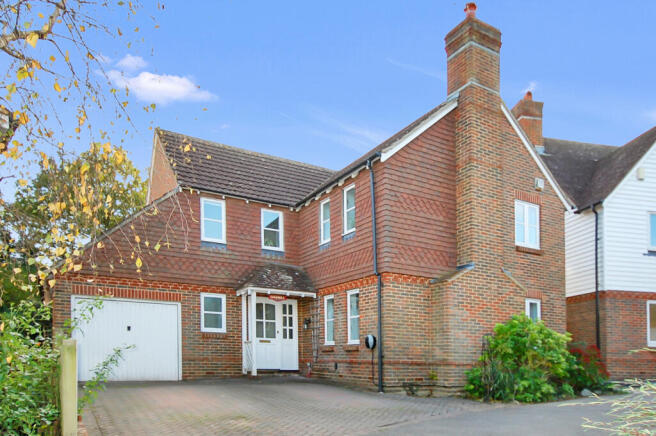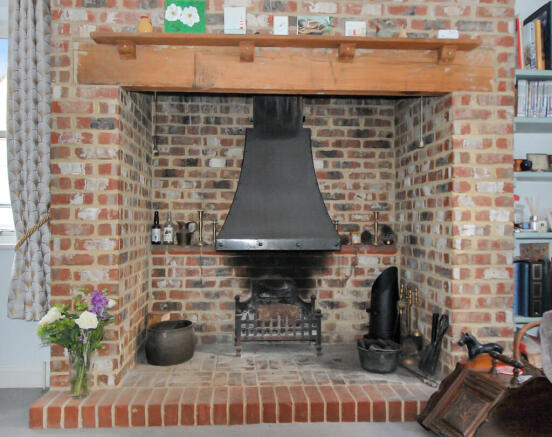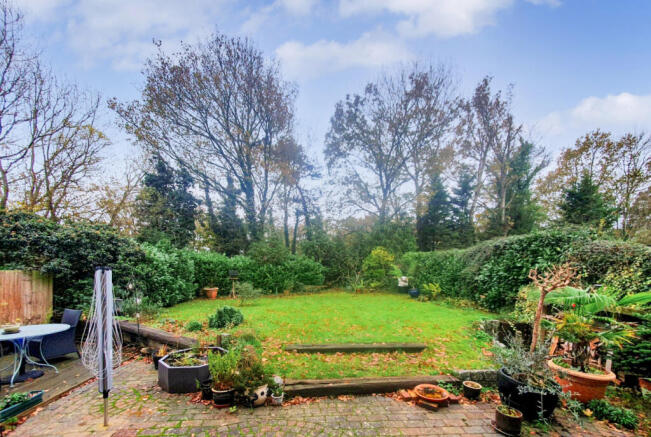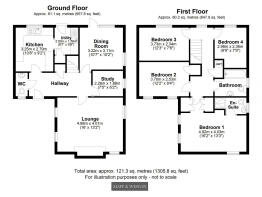Ashington West Sussex

- PROPERTY TYPE
Detached
- BEDROOMS
4
- BATHROOMS
2
- SIZE
1,306 sq ft
121 sq m
- TENUREDescribes how you own a property. There are different types of tenure - freehold, leasehold, and commonhold.Read more about tenure in our glossary page.
Freehold
Key features
- FOUR BEDROOMS
- DETACHED
- BUILT BY HILLREED IN 1999
- SUPERB OPEN INGLENOOK IN LOUNGE
- THREE RECEPTIONS
- UTILITY ROOM
- TWO BATHROOMS & CLOAKROOM
- BRIGHT & SPACIOUS
- ELECTRIC CAR CHAGER FITTED
- INTEGRAL GARAGE
Description
The Accommodation comprises:
FRONT DOOR TO SPACIOUS RECEPTION HALL: Coat hanging cupboard.
CLOAKROOM: Wash basin, low flush suite.
TRIPLE ASPECT LOUNGE: 16' x 13'2 Outlook to the front and sides. Superb inglenook fireplace, brick hearth, oak Bressummer and mantle.
DINING ROOM: 10'7 x 10'2 Double aspect overlooking the side and rear garden. Casement door to the outside.
STUDY: 7'5 x 6'2 Outlook to the side.
KITCHEN: 10'8 x 9'2 Outlook over the rear garden. Fitted with a range of Country-Style units under laminated, marble-effect worktops and comprising: One and a half bowl, single-drainer, stainless-steel sink. Various drawers and storage cupboards, space for an upright fridge/freezer, space for an additional fridge. Inset "Bosch" Four-ring gas hob with extractor hood above. "Indesit" Electric double oven and grill. Eye-level storage cupboards, tiled splashback to working areas.
UTILITY ROOM: 6'7 x 5'9 Laminate worktop and inset stainless-steel sink. Space and plumbing for a washing machine and dishwasher. Large storage cupboard. "Worcester" Gas boiler for central heating and hot water. Casement door to the outside.
STAIRS TO FIRST FLOOR GALLERIED LANDING: Wooden balustrade. Attractive view over the rear garden. Access to loft. Airing cupboard with shelves and a lagged copper cylinder tank.
BEDROOM ONE: 16'2 x 13'3 Triple aspect with fine, elevated views. Two integral wardrobes and a built-in dressing area.
EN-SUITE SHOWER ROOM: Shower cubicle, pedestal washbasin, low flush WC. Heated towel rail/radiator, part tiled walls, extractor fan.
BEDROOM TWO: 12'2 x 8'4 Outlook to the front. Integral wardrobe.
BEDROOM THREE: 12'3 x 7'8 Outlook to the rear. Telephone point.
BEDROOM FOUR: 9'9 x 7'9 Outlook to the rear.
BATHROOM: Panel enclosed bath, mixer tap and hand shower, pedestal washbasin, low flush WC. Part tiled walls, heated towel rail/radiator, extractor fan.
FRONT GARDEN: Brick herringbone hardstanding for several cars with a Pod Point Solo 3 EV 3.6KW charger.
ATTACHED GARAGE: Up and over door, electric power and light, rear personal door to garden.
A gated, pedestrian side gate leads into:
REAR GARDEN: Approximately 65' X 65', enjoying a southerly aspect. An ornate brick-paved patio runs the full width of the house, giving way to a gently raised lawn with mature trees to the rear. Wooden decking provides a handy seating and BBQ area. There is a variety of established flowering plants and shrubs.
Outside tap.
PLEASE NOTE: The A24 main road is located beyond the trees and shrubs at the rear. This creates a degree of noise, which we believe has been accounted for in the competitive pricing. With the steady increase in quieter, electric vehicles, this is less likely to be a factor going forward.
OAK TREE DAMAGE: In 2019, an insurance claim was settled in respect of an oak tree which caused movement issues. The tree was removed, and the damage was repaired. Full paperwork will be provided to solicitors/surveyors in the normal way.
Features
- Garden
- En-suite
- Full Double Glazing
- Oven/Hob
- Double Bedrooms
- Fireplace
Water source: Direct mains water.
Electricity source: National Grid.
Sewerage arrangements: Standard UK domestic.
Heating Supply: Central heating (gas).
Parking Availability: Yes.
- COUNCIL TAXA payment made to your local authority in order to pay for local services like schools, libraries, and refuse collection. The amount you pay depends on the value of the property.Read more about council Tax in our glossary page.
- Band: F
- PARKINGDetails of how and where vehicles can be parked, and any associated costs.Read more about parking in our glossary page.
- Yes
- GARDENA property has access to an outdoor space, which could be private or shared.
- Yes
- ACCESSIBILITYHow a property has been adapted to meet the needs of vulnerable or disabled individuals.Read more about accessibility in our glossary page.
- Ask agent
Ashington West Sussex
Add an important place to see how long it'd take to get there from our property listings.
__mins driving to your place
Get an instant, personalised result:
- Show sellers you’re serious
- Secure viewings faster with agents
- No impact on your credit score
Your mortgage
Notes
Staying secure when looking for property
Ensure you're up to date with our latest advice on how to avoid fraud or scams when looking for property online.
Visit our security centre to find out moreDisclaimer - Property reference mapp_777676174. The information displayed about this property comprises a property advertisement. Rightmove.co.uk makes no warranty as to the accuracy or completeness of the advertisement or any linked or associated information, and Rightmove has no control over the content. This property advertisement does not constitute property particulars. The information is provided and maintained by Mapp & Weston, Horsham. Please contact the selling agent or developer directly to obtain any information which may be available under the terms of The Energy Performance of Buildings (Certificates and Inspections) (England and Wales) Regulations 2007 or the Home Report if in relation to a residential property in Scotland.
*This is the average speed from the provider with the fastest broadband package available at this postcode. The average speed displayed is based on the download speeds of at least 50% of customers at peak time (8pm to 10pm). Fibre/cable services at the postcode are subject to availability and may differ between properties within a postcode. Speeds can be affected by a range of technical and environmental factors. The speed at the property may be lower than that listed above. You can check the estimated speed and confirm availability to a property prior to purchasing on the broadband provider's website. Providers may increase charges. The information is provided and maintained by Decision Technologies Limited. **This is indicative only and based on a 2-person household with multiple devices and simultaneous usage. Broadband performance is affected by multiple factors including number of occupants and devices, simultaneous usage, router range etc. For more information speak to your broadband provider.
Map data ©OpenStreetMap contributors.






