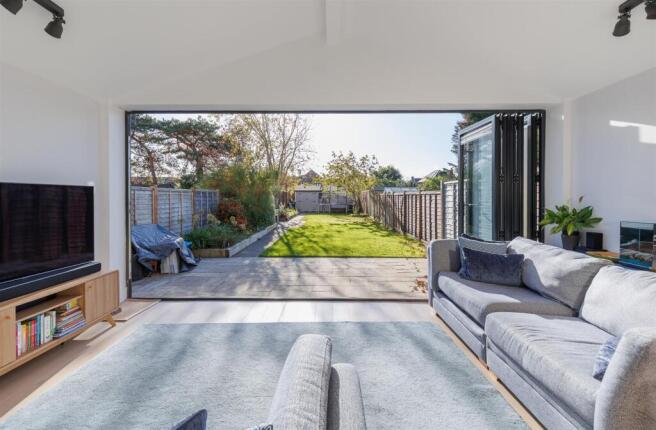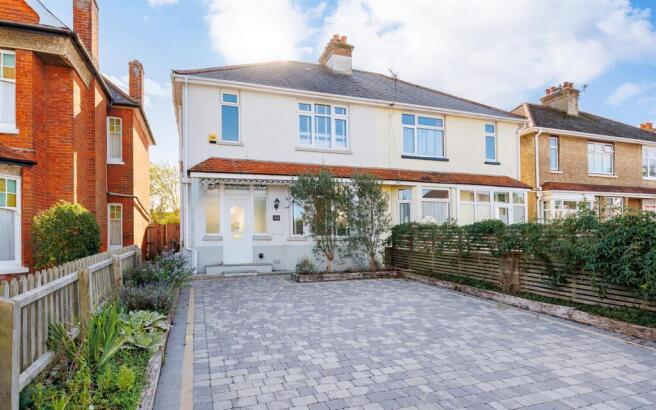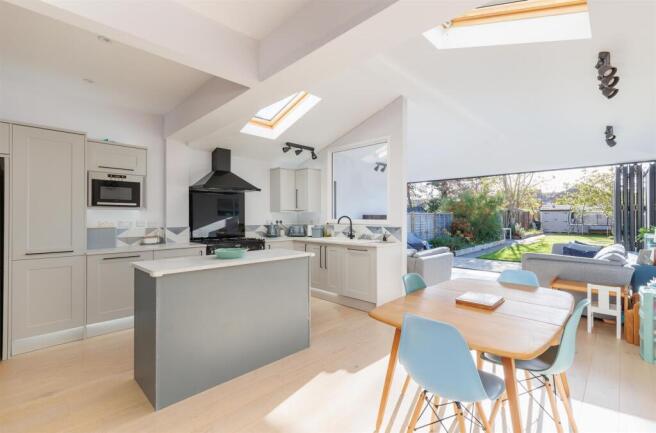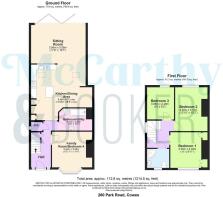
STYLISH FAMILY HOME, Park Road, Cowes

- PROPERTY TYPE
Semi-Detached
- BEDROOMS
3
- BATHROOMS
2
- SIZE
1,215 sq ft
113 sq m
- TENUREDescribes how you own a property. There are different types of tenure - freehold, leasehold, and commonhold.Read more about tenure in our glossary page.
Freehold
Key features
- Beautiful Extended Family Home
- Popular Location near to Park
- 3 Double Bedrooms
- Brand New Shower Room Upstairs
- Bathroom/Utility Downstairs
- Reception Room
- Fabulous Open Plan Living Space/Dining/Kitchen
- Bifold Doors to Garden
- Long Garden with Garden Store, Side Access
- Block Driveway for 2 Good Size Vehicles
Description
A Beautifully Extended Three Bedroom Home - Located in the very popular Park Road, close to all the amenities Cowes has to offer, this 1930's semi detached property has been thoughtfully and stylishly extended on the ground floor. This versatile home has a large open plan kitchen, dining and sitting room, two bath/shower rooms, three double bedrooms and a fourth ground floor bedroom or separate family room. Along with a long low maintenance south facing garden, with large garden store, this property has off road parking for two vehicles.
Interior - On entering this very well presented home, you are struck by the bright and airy feeling which continues throughout the property. The rear extension has been thoughtfully designed and is a perfect example of modern conveniences and open plan living but maintaining the character of the building elsewhere with picture rails, high ceilings and bay windows.
Ground Floor:
The hallway is bright and welcoming with understairs storage, housing the consumer unit, and a separate deep cupboard. The light family room has stylish tiles below the oak mantlepiece, making a lovely feature within this versatile space that could also be used as a ground floor bedroom or formal dining room. A large bathroom/utility room contains a bath with overhead shower, wc and basin with vanity unit. There is space and plumbing for a washing machine and tumble dryer and a mirror with an integrated Bluetooth sound system.
The kitchen/dining and sitting room is a fabulous contemporary addition to this home, with its vaulted ceiling, tall anthracite grey column radiators and a wide array of bi-fold doors that open onto the garden and allows daylight to flood into this most sociable of spaces. This very well appointed kitchen has a multitude of grey wall and base units which include an integrated dishwasher, bin stores, microwave and island complete with pan drawers. There is space for a large American style fridge freezer and 5 ring gas Rangemaster oven with a dark glass splashback that reaches the extractor hood. This expansive room has plenty of space for a dining table and at the rear is a sitting area bathed in light from the glazed doors across the width of the house. Absolutely fabulous.
First Floor:
On this level are three double bedrooms and a family shower room.
Two double bedrooms over look the rear garden and the generous sized principal double bedroom has two built in wardrobes. The family shower room has a modern basin and vanity unit, wc and large shower cubicle.
Exterior - This attractive property, with pretty ironwork above the open entrance porch, has a block paved driveway for two vehicles and low level raised flower beds.
There is a side passageway with a high secure gate that leads to the long, low maintenance garden at the rear. This well kept south facing outside space has a deep paved patio area adjacent to the house and a brick path that leads to the large garden store at the far end. Mature plants and shrubs can be found in the raised flower bed along with mature trees and a expanse of lawn.
Cowes - Cowes is rich in nautical heritage and an international mecca for sailing, culminating in Cowes Week held in August each year. It has quick access to Southampton via the more modern Red Jet as well as many marinas and sailing clubs dotted along the waterfront.
Within the High Street there are two supermarkets, many boutique shops, pubs and eateries. Historical Northwood House & Park hosts weddings, fairs, concerts and conferences with outside space to enjoy walks. The chain ferry links Cowes to East Cowes where you can find the Red Funnel car and passenger ferry to the mainland.
Further Information - Tenure: Freehold
EPC: C
Council tax band: C
Double glazed throughout
Mains gas, electricity, water and sewerage
Broadband max predicted: Download 1800 mbps Upload 900 mbps
Gas central heating
Loft partially boarded with light
Brochures
STYLISH FAMILY HOME, Park Road, Cowes- COUNCIL TAXA payment made to your local authority in order to pay for local services like schools, libraries, and refuse collection. The amount you pay depends on the value of the property.Read more about council Tax in our glossary page.
- Band: C
- PARKINGDetails of how and where vehicles can be parked, and any associated costs.Read more about parking in our glossary page.
- Driveway
- GARDENA property has access to an outdoor space, which could be private or shared.
- Yes
- ACCESSIBILITYHow a property has been adapted to meet the needs of vulnerable or disabled individuals.Read more about accessibility in our glossary page.
- Ask agent
STYLISH FAMILY HOME, Park Road, Cowes
Add an important place to see how long it'd take to get there from our property listings.
__mins driving to your place
Get an instant, personalised result:
- Show sellers you’re serious
- Secure viewings faster with agents
- No impact on your credit score
Your mortgage
Notes
Staying secure when looking for property
Ensure you're up to date with our latest advice on how to avoid fraud or scams when looking for property online.
Visit our security centre to find out moreDisclaimer - Property reference 34272584. The information displayed about this property comprises a property advertisement. Rightmove.co.uk makes no warranty as to the accuracy or completeness of the advertisement or any linked or associated information, and Rightmove has no control over the content. This property advertisement does not constitute property particulars. The information is provided and maintained by McCarthy&Booker, Covering Isle of Wight. Please contact the selling agent or developer directly to obtain any information which may be available under the terms of The Energy Performance of Buildings (Certificates and Inspections) (England and Wales) Regulations 2007 or the Home Report if in relation to a residential property in Scotland.
*This is the average speed from the provider with the fastest broadband package available at this postcode. The average speed displayed is based on the download speeds of at least 50% of customers at peak time (8pm to 10pm). Fibre/cable services at the postcode are subject to availability and may differ between properties within a postcode. Speeds can be affected by a range of technical and environmental factors. The speed at the property may be lower than that listed above. You can check the estimated speed and confirm availability to a property prior to purchasing on the broadband provider's website. Providers may increase charges. The information is provided and maintained by Decision Technologies Limited. **This is indicative only and based on a 2-person household with multiple devices and simultaneous usage. Broadband performance is affected by multiple factors including number of occupants and devices, simultaneous usage, router range etc. For more information speak to your broadband provider.
Map data ©OpenStreetMap contributors.





