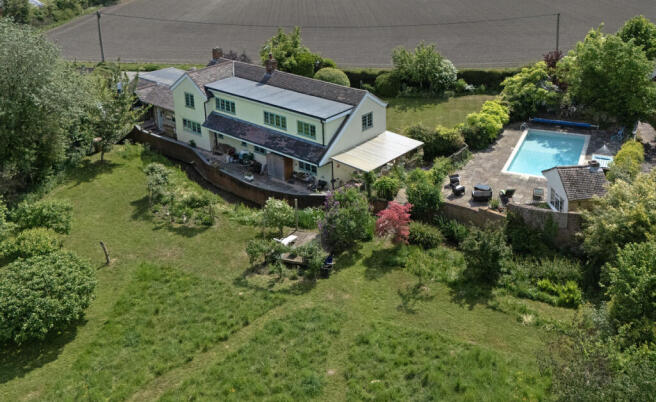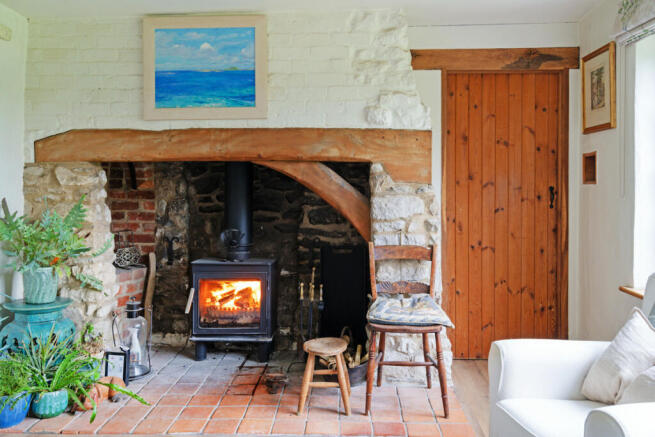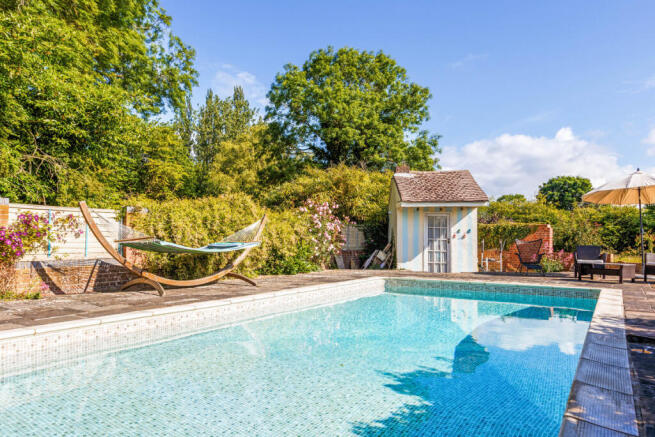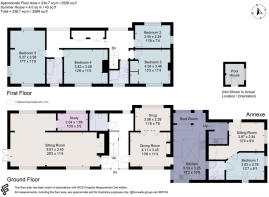
Fieldside, East Hagbourne, OX11

- PROPERTY TYPE
Detached
- BEDROOMS
5
- BATHROOMS
3
- SIZE
2,569 sq ft
239 sq m
- TENUREDescribes how you own a property. There are different types of tenure - freehold, leasehold, and commonhold.Read more about tenure in our glossary page.
Freehold
Key features
- Driveway parking to the side of the property
- Spacious gardens spanning more than half an acre to the three sides of the property
- Sizeable & heated swimming pool enclosed by picket fencing and mature trees
- Outward views on to open farmland and situated within a private road
- Four reception rooms to the ground floor
- Within short distance to the local villa pub (Fleur De Lys) and walks to open countryside from the front door
- Located within 2 miles from Didcot Parkway Train Station offering mainline services to London Paddington in 40 minutes
- Council Tax G
- EPC Rating D
Description
Sitting within a generous plot of half an acre and overlooking open fields, this characterful family home provides in excess of 2500sqft of accommodation across two floors, with the added benefit of a purpose-built double bedroom and en-suite to the ground floor, offering the perfect opportunity to convert into a self-contained annexe, if desired.
Flooded with natural light throughout, the spacious ground floor accommodation comprises of a cloakroom, study, snug, a large triple aspect family sitting room overlooking the garden and with inglenook fireplace, dining room, kitchen breakfast room, utility and boot room. There is access off the kitchen to a conversion of what was originally a double garage, now offering a further sitting room and double bedroom accompanied by a shower room.
On the first floor are four further well-proportioned double bedrooms and two family bathrooms/shower rooms.
In past years Kingfisher House benefitted from the addition of a rear garden plot, which substantially increased its plot size to approximately half an acre. The private gardens offer a significant area of lawn, an abundance of mature shrubs and plants and an array of fruit trees. Hakkas Brook meanders through the centre of the plot with small wooden footbridges accessing the gardens from the rear landscaped terrace.
Further to the external gardens is a securely fenced and private swimming pool with a large patio surrounding and a pool house. The sizeable built-in swimming pool is fully heated via a gas boiler located in the pool house.
For full appreciation of its position and plot, viewings are highly advised.
East Hagbourne has one of the prettiest main streets in South Oxfordshire lined with an impressive array of period houses and cottages from the Tudor period across the centuries to the Victorian age and beyond. The village has a thriving and vibrant community and a range of facilities including a highly regarded village Primary School, Pre-school and busy local pub and garage. There is also a wide selection of independent schools in the area with those at Moulsford (Moulsford Prep School and Cranford House) and Abingdon (Abingdon School and St Helens & St Catherines being the closest).
Didcot is just 2.5 miles away and offers excellent and varied shopping and leisure facilities, together with a mainline rail connection from Didcot Parkway to London Paddington in approximately 40 minutes. Fast road connections via the A34 are either at Milton or Chilton interchanges, which link with the M40 to the North (Bicester) and the M4 to the South (Chieveley). Local secondary schooling is at Didcot with single sex schools represented by Didcot Girls School and St Birinus School (boys) with a further co-educational school at Aureus Secondary School.
Some material information to note:
Gas central heating. Mains water, electricity and drainage.
Ofcom checker indicates standard to superfast broadband is available at this postcode. Fibre Broadband available to the property boundary via Gigaclear.
Ofcom checker indicates a fair mobile availability and mobile data is available with all major providers at this postcode with the possible exception of three.
The government portal generally highlights this is a medium flood risk for the property.
The property sits within East Hagbourne Conservation area.
Properties built or renovated pre-1999 may contain asbestos in certain building materials e.g. Artex, vinyl tiles, sheet boards and corrugated roofing, pipework and lagging/insulation. These are generally considered safe unless disturbed but prospective buyers must take their own advice.
Brochures
Brochure 1- COUNCIL TAXA payment made to your local authority in order to pay for local services like schools, libraries, and refuse collection. The amount you pay depends on the value of the property.Read more about council Tax in our glossary page.
- Band: G
- PARKINGDetails of how and where vehicles can be parked, and any associated costs.Read more about parking in our glossary page.
- Yes
- GARDENA property has access to an outdoor space, which could be private or shared.
- Yes
- ACCESSIBILITYHow a property has been adapted to meet the needs of vulnerable or disabled individuals.Read more about accessibility in our glossary page.
- Ask agent
Fieldside, East Hagbourne, OX11
Add an important place to see how long it'd take to get there from our property listings.
__mins driving to your place
Get an instant, personalised result:
- Show sellers you’re serious
- Secure viewings faster with agents
- No impact on your credit score
Your mortgage
Notes
Staying secure when looking for property
Ensure you're up to date with our latest advice on how to avoid fraud or scams when looking for property online.
Visit our security centre to find out moreDisclaimer - Property reference RX664662. The information displayed about this property comprises a property advertisement. Rightmove.co.uk makes no warranty as to the accuracy or completeness of the advertisement or any linked or associated information, and Rightmove has no control over the content. This property advertisement does not constitute property particulars. The information is provided and maintained by Thomas Merrifield, Didcot. Please contact the selling agent or developer directly to obtain any information which may be available under the terms of The Energy Performance of Buildings (Certificates and Inspections) (England and Wales) Regulations 2007 or the Home Report if in relation to a residential property in Scotland.
*This is the average speed from the provider with the fastest broadband package available at this postcode. The average speed displayed is based on the download speeds of at least 50% of customers at peak time (8pm to 10pm). Fibre/cable services at the postcode are subject to availability and may differ between properties within a postcode. Speeds can be affected by a range of technical and environmental factors. The speed at the property may be lower than that listed above. You can check the estimated speed and confirm availability to a property prior to purchasing on the broadband provider's website. Providers may increase charges. The information is provided and maintained by Decision Technologies Limited. **This is indicative only and based on a 2-person household with multiple devices and simultaneous usage. Broadband performance is affected by multiple factors including number of occupants and devices, simultaneous usage, router range etc. For more information speak to your broadband provider.
Map data ©OpenStreetMap contributors.








