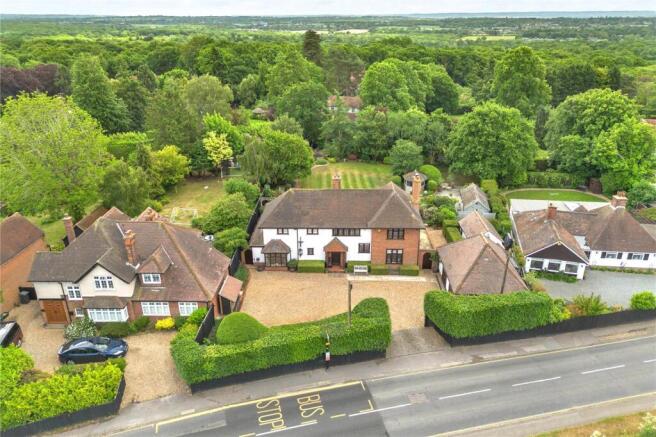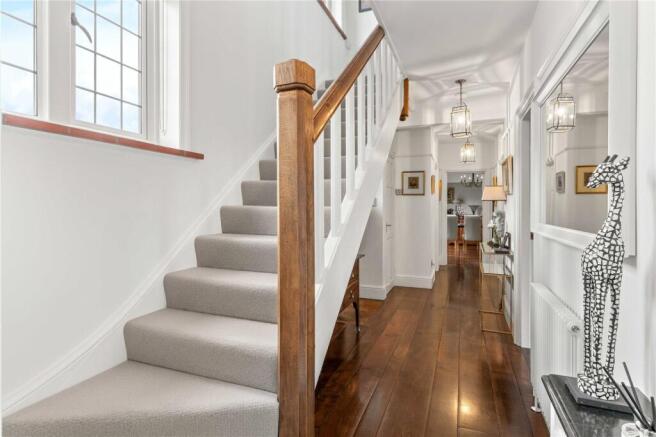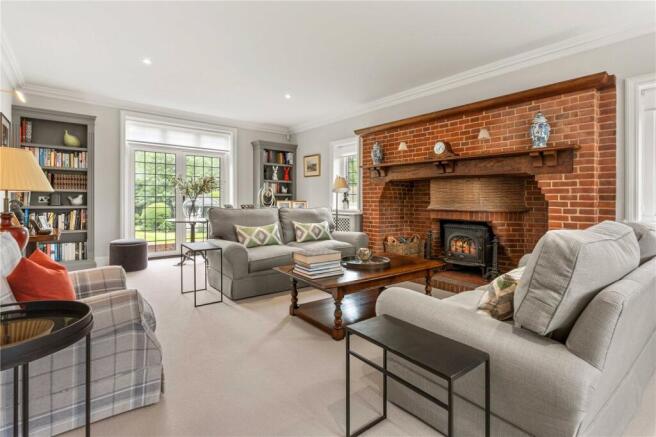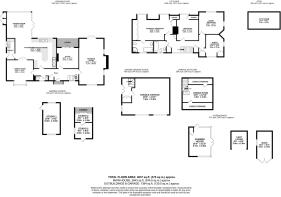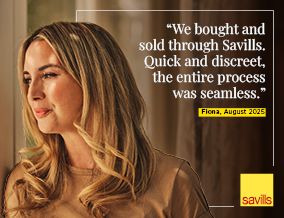
Mayes Lane, Danbury, Chelmsford, Essex, CM3

- PROPERTY TYPE
Detached
- BEDROOMS
4
- BATHROOMS
2
- SIZE
2,643 sq ft
246 sq m
- TENUREDescribes how you own a property. There are different types of tenure - freehold, leasehold, and commonhold.Read more about tenure in our glossary page.
Freehold
Key features
- Part-exchange may be available
- Main house approx 2,643 sq ft
- Outbuildings and garage: approx 1,394 sq ft
- Immaculately presented
- High quality finish
- Variety of outbuildings
- Cinema room above the garage
- Central village setting
- EPC Rating = C
Description
Description
Greenacre is an impressive family home, with well proportioned rooms throughout and finished to a high standard of quality. It is set on a charming plot with a variety of outbuildings, all within walking distance of Danbury’s amenities.
Lovingly extended and enhanced by the current owners, Greenacre is an elegant four bedroom detached residence that blends traditional architecture with modern comfort and craftsmanship. The interiors are beautifully presented throughout, featuring bespoke joinery, solid oak flooring and an abundance of natural light.
A welcoming entrance hall sets the tone for the home, leading to a series of spacious and well-proportioned reception rooms. The impressive triple-aspect drawing room, with its feature brick fireplace, provides an inviting setting for family living and entertaining. The formal dining room offers an elegant space for dinner parties and opens through double doors to the bespoke kitchen and garden room, creating a seamless flow between indoor and outdoor areas.
At the heart of the home lies the bespoke kitchen, fitted by Baker & Baker with a curved central island, breakfast bar seating, a four-oven AGA and additional electric oven, all set within beautifully crafted cabinetry. The adjoining garden room, with its glazed panels, provides views over the rear gardens.
A study offers versatility as an additional reception room or home office, opening directly onto a charming loggia for al fresco dining. A utility/boot room with external access and a cloakroom/WC complete the ground floor accommodation.
A galleried landing leads to the principal bedroom suite, which provides views across the gardens. This impressive room includes fitted wardrobes and a spacious en suite bathroom with bath and separate shower. A further double bedroom/home office shares these views and is served by a stylish family bathroom. Two additional bedrooms across the landing provide flexibility for guests or family.
A pull-down ladder gives access to a fully insulated and carpeted attic room, providing excellent additional space.
Outside
Greenacre is approached via a sweeping gravel driveway providing ample parking and access to a detached double garage with electric doors, a small workshop area and a side entrance. Above the garage, a beautifully appointed cinema room provides a superb leisure space with eaves storage.
The gardens are a particularly fine feature of the property, designed to create a sense of privacy and calm. Landscaped with Yorkstone terraces, manicured lawns and mature borders, the grounds offer multiple seating areas, ideal for entertaining.
A fully insulated summerhouse with its own terrace, an octagonal Breeze house, and two further insulated studio buildings, one with a covered loggia, provide versatile outdoor spaces. There is also an open cart lodge, a small barn for garden machinery and an original potting shed.
A well with submerged pump feeds an automated irrigation system, while discreet lighting illuminates the garden borders and pathways. At the far end of the garden, an orchard area features established apple, plum and damson trees.
Services
All mains services connected.
Local authority
Chelmsford City Council. Council tax band = G (with improvement indicator).
Agent's note
Photographs taken in May 2025
Location
Greenacre enjoys a position in the heart of the highly desirable Danbury Village Conservation Area, a location renowned for its village charm, community atmosphere and access to beautiful woodland walks. Overlooking open playing fields to the front and directly adjoining Danbury Common (National Trust) to the rear, the property occupies an enviable setting that combines convenience with tranquillity.
The village offers a range of everyday amenities including shops, cafés, public houses and recreational facilities, all within walking distance. Chelmsford city centre lies approximately 5 miles away and provides an extensive choice of retail, leisure and dining options, together with mainline rail services to London Liverpool Street. Two bus routes intersect within walking distance of the property, offering regular and reliable services into Chelmsford and surrounding areas.
Danbury is well placed for excellent schooling, including Heathcote Preparatory, Elm Green, New Hall School, and Chelmsford County High and King Edward VI Grammar School, both highly regarded selective secondary schools.
Square Footage: 2,643 sq ft
Directions
What3Words: ///cliff.clincher.stammer
Brochures
Web Details- COUNCIL TAXA payment made to your local authority in order to pay for local services like schools, libraries, and refuse collection. The amount you pay depends on the value of the property.Read more about council Tax in our glossary page.
- Band: G
- PARKINGDetails of how and where vehicles can be parked, and any associated costs.Read more about parking in our glossary page.
- Yes
- GARDENA property has access to an outdoor space, which could be private or shared.
- Yes
- ACCESSIBILITYHow a property has been adapted to meet the needs of vulnerable or disabled individuals.Read more about accessibility in our glossary page.
- Ask agent
Mayes Lane, Danbury, Chelmsford, Essex, CM3
Add an important place to see how long it'd take to get there from our property listings.
__mins driving to your place
Get an instant, personalised result:
- Show sellers you’re serious
- Secure viewings faster with agents
- No impact on your credit score
Your mortgage
Notes
Staying secure when looking for property
Ensure you're up to date with our latest advice on how to avoid fraud or scams when looking for property online.
Visit our security centre to find out moreDisclaimer - Property reference CHS250381. The information displayed about this property comprises a property advertisement. Rightmove.co.uk makes no warranty as to the accuracy or completeness of the advertisement or any linked or associated information, and Rightmove has no control over the content. This property advertisement does not constitute property particulars. The information is provided and maintained by Savills, Chelmsford. Please contact the selling agent or developer directly to obtain any information which may be available under the terms of The Energy Performance of Buildings (Certificates and Inspections) (England and Wales) Regulations 2007 or the Home Report if in relation to a residential property in Scotland.
*This is the average speed from the provider with the fastest broadband package available at this postcode. The average speed displayed is based on the download speeds of at least 50% of customers at peak time (8pm to 10pm). Fibre/cable services at the postcode are subject to availability and may differ between properties within a postcode. Speeds can be affected by a range of technical and environmental factors. The speed at the property may be lower than that listed above. You can check the estimated speed and confirm availability to a property prior to purchasing on the broadband provider's website. Providers may increase charges. The information is provided and maintained by Decision Technologies Limited. **This is indicative only and based on a 2-person household with multiple devices and simultaneous usage. Broadband performance is affected by multiple factors including number of occupants and devices, simultaneous usage, router range etc. For more information speak to your broadband provider.
Map data ©OpenStreetMap contributors.
