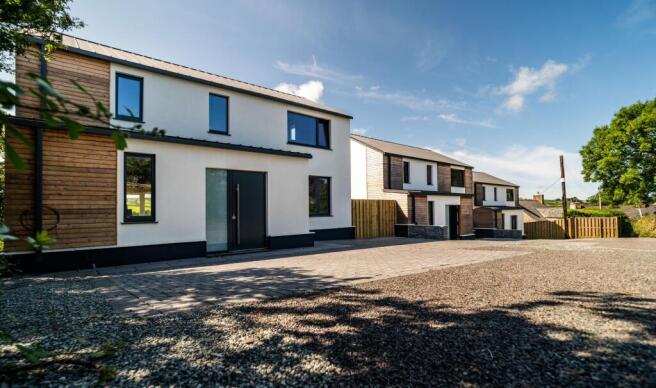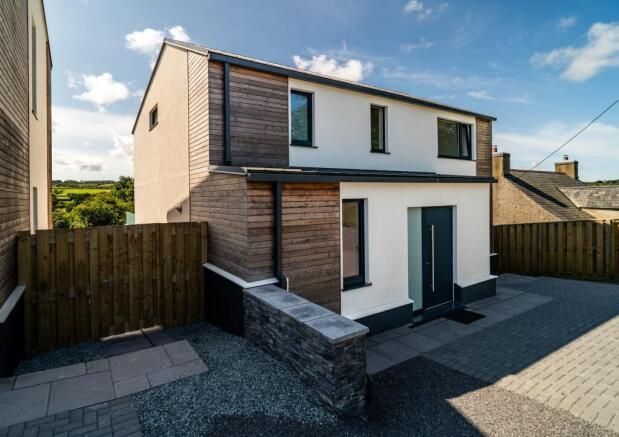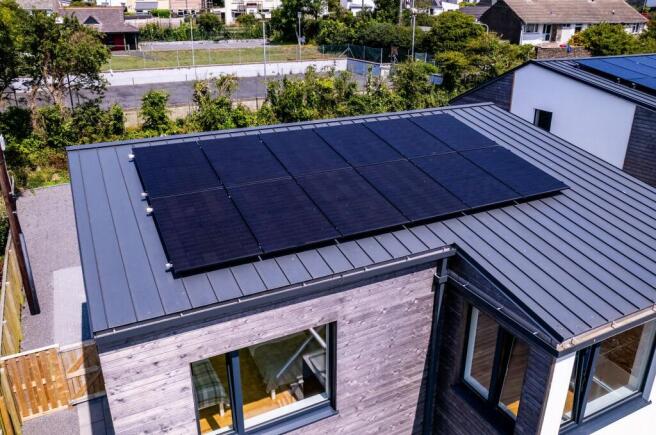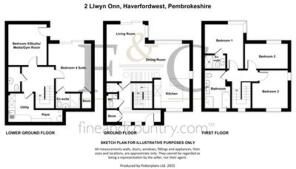Plot 1 and 2, New PassivHaus Home, Trefin Haverfordwest, SA62 5BR

- PROPERTY TYPE
House
- BEDROOMS
5
- BATHROOMS
3
- SIZE
Ask agent
- TENUREDescribes how you own a property. There are different types of tenure - freehold, leasehold, and commonhold.Read more about tenure in our glossary page.
Freehold
Description
Detached House, customisable as 3, 4 or 5 bedroom. Plots 1 and 2, New PassivHaus Home, Trefin Haverfordwest, SA62 5BR
Customise your dream energy-efficient home!
£495,000, subject to agreed finishing options. The final specification and corresponding sale price will be determined upon agreement.
An opportunity to create bespoke kitchens, tiling, finishes and bathrooms in these spectacular homes.
Plots One and Two – Bespoke Passivhaus Homes in Trefin, Pembrokeshire
Set in the heart of picturesque Trefin, these two exceptional new-build Passivhaus homes form part of an exclusive development of three architecturally designed properties. Designed to combine cutting-edge eco credentials with breathtaking views of rolling countryside and the nearby coastline, they offer a rare opportunity to create a home tailored to your own style.
Each property is being crafted to the highest standards of energy efficiency, comfort, and contemporary design. Buyers of Plots One and Two have the unique chance to customise their home—choosing the kitchen, bathroom suites, and final finishes to suit their taste and lifestyle.
Inside, the homes have been designed around a spacious, light-filled open-plan layout, with expansive triple-glazed windows to maximise natural light and frame the views. The main living space flows seamlessly to a glass-fronted balcony and landscaped garden, creating the perfect setting for entertaining or relaxing.
Plots 1 & 2 can be set up as 3, 4, or 5-bedroom properties, with the lower floor offering flexibility to be arranged as a separate annex living area—complete with lounge, bedroom, bathroom, and utility space.
Located within the Pembrokeshire Coast National Park and Trefin Conservation Area, these homes blend modern sustainability with a rich natural and cultural setting. Designed for exceptional energy performance, they feature solar panels, triple glazing, fibre broadband, and an A-rated EPC—ensuring both comfort and efficiency all year round.
Kitchen Options
The kitchens can be fully tailored to your preference, with a choice of layouts, cabinetry styles, worktops, and high-quality appliances. Whether you envision a sleek, minimalist finish or a warm, classic look, the design can be shaped around how you love to cook, dine, and gather with family and friends.
Bathroom Choices
Bathrooms offer the same level of personalisation, with options for elegant walk-in showers, statement freestanding baths, and a wide selection of tiles, fittings, and finishes. From calming spa-like tones to bold contemporary designs, you can create spaces that perfectly reflect your style and daily rituals.
Upstairs, generously proportioned bedrooms enjoy sweeping rural vistas, while outside, solar panels and smart ventilation systems contribute to outstanding Passivhaus performance—delivering year-round comfort and impressively low running costs. The homes feature an MVHR system providing excellent air quality, complemented by efficient electric space heating.
Tucked away in a quiet Pembrokeshire village yet just minutes from the coast path and beautiful beaches, this development offers an unrivalled combination of forward-thinking design and natural beauty.
Plots One and Two provide the rare chance not just to buy, but to help create, your perfect home in one of West Wales’ most scenic locations.
Floorplan and Video: The floorplan and video attached is for Plot 3, which will have the same or similar layout.
Pricing: Guide price is £495,000 plus pricing options to finish. The final specification and finishes will be agreed with the purchaser after which the final sale price will be confirmed.
Please note: Plot 3 is still available and ready to move into!
Call us today for more information or to arrange a viewing to discuss the customisable options.
Entrance Hall
Stairs to the first-floor landing and lower ground floor, as well as ground floor receptions
Cloakroom
Low level WC, Wash Hand Basin,
Living room
A bright and open reception area with floor-to-ceiling glazing, wood flooring, and direct access to the garden terrace. Designed to maximise natural light and passive solar gain in line with Passivhaus principles.
Kitchen/Dining room
A sleek, modern kitchen with integrated appliances, handleless cabinetry, and open-plan dining space. Sliding doors lead to the garden, blurring the line between indoor and outdoor living.
Ensuite Shower Room
Luxury Suite with walk in shower, Low level WC, Vanity Unit, Tiled walls and floors.
Family Bathroom
Luxury suite with a walk-in shower, low-level WC, vanity unit, and tiled walls and floors. Freestanding Bath.
Lower Ground Floor
Accessed via the striking staircase from the ground floor.
Lower Ground Floor Cloakroom
Low level wc, vanity wash hand basin
Plant Room /Laundry Room
Housing the technology for the PassivHaus and also offering a utility room with space and plumbing for washing machine and dryer.
Bedroom 4 / Additional Reception Room
Flexible spacious room with access to the rear garden via sliding doors
Ensuite Shower to Reception Room / Bedroom 4
Low level wc, walk in shower, vanity wash hand basin
Bedroom 5 / Studio/ Additional Reception Room
Excellent size and offers flexible accommodation for bedrooms or an office or gym. Door to rear gardens.
Garden
Front Gardens – maintenance friendly with parking to the front, side access to the rear gardens and lower ground floor.
Garden
Landscaped rear gardens enclosed by timber-panelled fencing. Laid to lawn with countryside views and offering a secluded aspect.
Balcony
Balcony/Deck off the Living Room is a significant outside space and steps lead down to a further patio area accessed via the lower ground floor.
Parking - Off street
- COUNCIL TAXA payment made to your local authority in order to pay for local services like schools, libraries, and refuse collection. The amount you pay depends on the value of the property.Read more about council Tax in our glossary page.
- Ask agent
- PARKINGDetails of how and where vehicles can be parked, and any associated costs.Read more about parking in our glossary page.
- Off street
- GARDENA property has access to an outdoor space, which could be private or shared.
- Private garden
- ACCESSIBILITYHow a property has been adapted to meet the needs of vulnerable or disabled individuals.Read more about accessibility in our glossary page.
- Ask agent
Energy performance certificate - ask agent
Plot 1 and 2, New PassivHaus Home, Trefin Haverfordwest, SA62 5BR
Add an important place to see how long it'd take to get there from our property listings.
__mins driving to your place
Get an instant, personalised result:
- Show sellers you’re serious
- Secure viewings faster with agents
- No impact on your credit score
About Fine and Country West Wales, Aberystwyth
The Gallery Station Approach Alexandra Road, Aberystwyth, SY23 1LH

Your mortgage
Notes
Staying secure when looking for property
Ensure you're up to date with our latest advice on how to avoid fraud or scams when looking for property online.
Visit our security centre to find out moreDisclaimer - Property reference 21afdf45-4fde-4758-a31c-c365e2a1986d. The information displayed about this property comprises a property advertisement. Rightmove.co.uk makes no warranty as to the accuracy or completeness of the advertisement or any linked or associated information, and Rightmove has no control over the content. This property advertisement does not constitute property particulars. The information is provided and maintained by Fine and Country West Wales, Aberystwyth. Please contact the selling agent or developer directly to obtain any information which may be available under the terms of The Energy Performance of Buildings (Certificates and Inspections) (England and Wales) Regulations 2007 or the Home Report if in relation to a residential property in Scotland.
*This is the average speed from the provider with the fastest broadband package available at this postcode. The average speed displayed is based on the download speeds of at least 50% of customers at peak time (8pm to 10pm). Fibre/cable services at the postcode are subject to availability and may differ between properties within a postcode. Speeds can be affected by a range of technical and environmental factors. The speed at the property may be lower than that listed above. You can check the estimated speed and confirm availability to a property prior to purchasing on the broadband provider's website. Providers may increase charges. The information is provided and maintained by Decision Technologies Limited. **This is indicative only and based on a 2-person household with multiple devices and simultaneous usage. Broadband performance is affected by multiple factors including number of occupants and devices, simultaneous usage, router range etc. For more information speak to your broadband provider.
Map data ©OpenStreetMap contributors.




