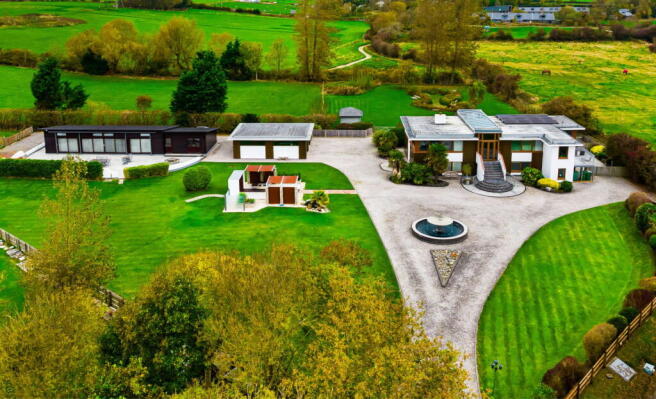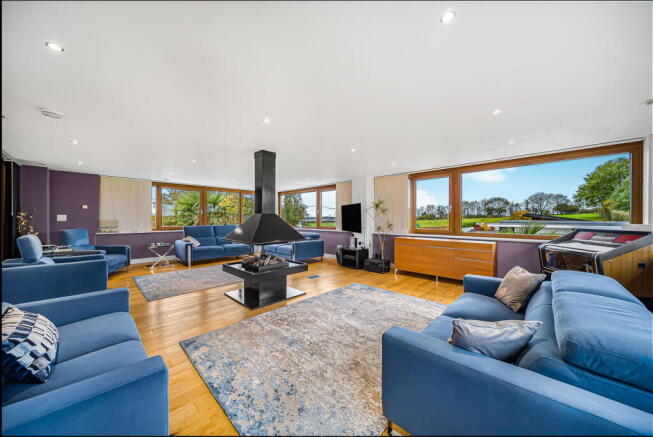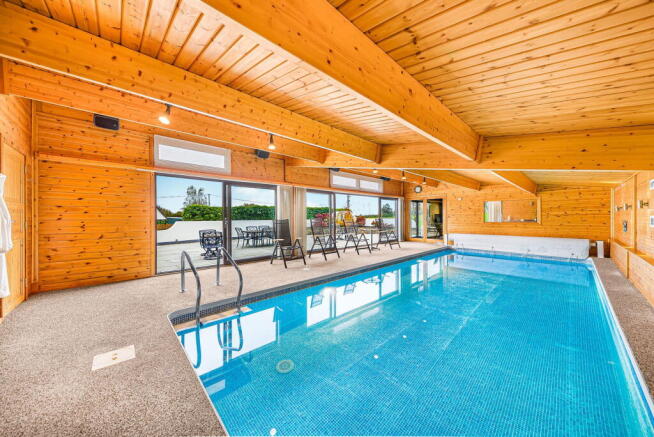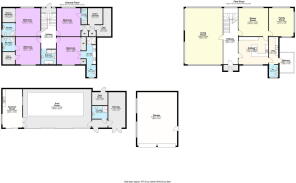Kiln Lane, Hambleton, Poulton-le-fylde, FY6 9DY

- PROPERTY TYPE
Detached
- BEDROOMS
4
- BATHROOMS
5
- SIZE
5,140 sq ft
478 sq m
- TENUREDescribes how you own a property. There are different types of tenure - freehold, leasehold, and commonhold.Read more about tenure in our glossary page.
Freehold
Key features
- KO1148
- Contemporary custom built home overlooking the River Wyre
- Idyllic, semi rural location set in around 2.6 acres of gardens and grounds
- High specification finishes throughout
- Expansive open plan living
- 4 Bedrooms (all ensuite) plus family bathroom
- Fabulous independent leisure suite with heated pool, changing/WC facilities and versatile living space
- Multiple terraces and covered patios with integrated seating and firepit
- Expansive grounds attracting local wildlife with natural pond
- Remote gated entry with double garage and ample parking
Description
KO1148 - On the banks of the River Wyre ‘River View’ combines contemporary architecture with open landscape positioned on approx. 2.6 acres of private grounds. A unique home designed for modern living, it is defined by space, privacy and a connection to its natural surroundings.
The Property
River View is a spacious contemporary home of outstanding design and proportion. Extending over 5,000 square feet, it combines clean architectural form with the warmth and practicality of modern living.
Behind secure electric gates, the property includes expansive first floor living spaces created to frame the panoramic estuary views, four ensuite bedrooms and a detached leisure suite with pool. Its layout reflects a clear sense of proportion and order, creating a home that feels both substantial and effortless to live in.
ACCOMMODATION IN BRIEF
• Integral porch
• Entrance hall
• Spacious open plan lounge
• Sitting/ family room
• Dining room
• Kitchen with dining
• Separate utility
• Cloakroom/ WC
• 4 Bedrooms (all ensuite with walk-in /fitted wardrobes))
• Family bathroom
LEISURE SUITE
• Heated pool with sports jets (approx. 4m x 9 m)
• Adjoining reception with kitchenette
• Shower room/ changing / WC
• Large storeroom
OUTSIDE
• Approx. 2.6-Acre plot
• Remote gated entry
• ‘In and out’ driveway with turning circle
• Quadruple garage
• Various terraces and covered patios
• Water features
• Natural pond
• Fire pit with inbuilt seating & Further out buildings
Property Information
Tenure: Freehold with vacant possession
Council Tax Band: G
EPC Rating: B
Services: Mains gas, mains water, Septic tank, Triple glazing, Air-conditioning, Villavent ventilation system, Superfast broadband (estimated), Underfloor heating (wet system), Radiators in pool house, Integrated speaker system, Alarm, Security lighting.
Local Authority: Wyre Council Civic Centre, Breck Road, Poulton-le-Fylde, Lancashire, FY6 7PU
Flood Risks: Sea & Rivers: Very Low Surface Water: Very Low
Brochures
Brochure 1Brochure 2- COUNCIL TAXA payment made to your local authority in order to pay for local services like schools, libraries, and refuse collection. The amount you pay depends on the value of the property.Read more about council Tax in our glossary page.
- Band: G
- PARKINGDetails of how and where vehicles can be parked, and any associated costs.Read more about parking in our glossary page.
- Garage,Gated
- GARDENA property has access to an outdoor space, which could be private or shared.
- Patio,Private garden
- ACCESSIBILITYHow a property has been adapted to meet the needs of vulnerable or disabled individuals.Read more about accessibility in our glossary page.
- No wheelchair access
Kiln Lane, Hambleton, Poulton-le-fylde, FY6 9DY
Add an important place to see how long it'd take to get there from our property listings.
__mins driving to your place
Get an instant, personalised result:
- Show sellers you’re serious
- Secure viewings faster with agents
- No impact on your credit score
Your mortgage
Notes
Staying secure when looking for property
Ensure you're up to date with our latest advice on how to avoid fraud or scams when looking for property online.
Visit our security centre to find out moreDisclaimer - Property reference S1486232. The information displayed about this property comprises a property advertisement. Rightmove.co.uk makes no warranty as to the accuracy or completeness of the advertisement or any linked or associated information, and Rightmove has no control over the content. This property advertisement does not constitute property particulars. The information is provided and maintained by eXp Luxury, London. Please contact the selling agent or developer directly to obtain any information which may be available under the terms of The Energy Performance of Buildings (Certificates and Inspections) (England and Wales) Regulations 2007 or the Home Report if in relation to a residential property in Scotland.
*This is the average speed from the provider with the fastest broadband package available at this postcode. The average speed displayed is based on the download speeds of at least 50% of customers at peak time (8pm to 10pm). Fibre/cable services at the postcode are subject to availability and may differ between properties within a postcode. Speeds can be affected by a range of technical and environmental factors. The speed at the property may be lower than that listed above. You can check the estimated speed and confirm availability to a property prior to purchasing on the broadband provider's website. Providers may increase charges. The information is provided and maintained by Decision Technologies Limited. **This is indicative only and based on a 2-person household with multiple devices and simultaneous usage. Broadband performance is affected by multiple factors including number of occupants and devices, simultaneous usage, router range etc. For more information speak to your broadband provider.
Map data ©OpenStreetMap contributors.




